27 Acacia Drive, Millicent
YOUR TREECHANGE AWAITS
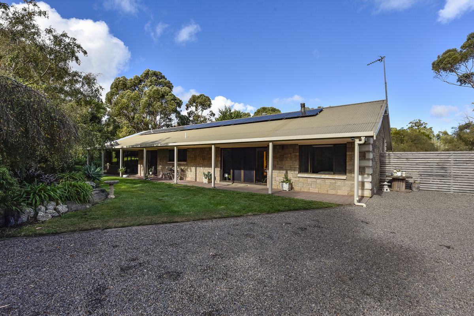
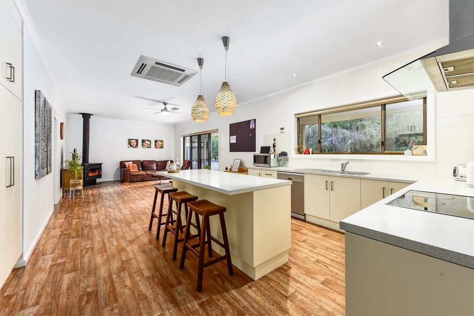
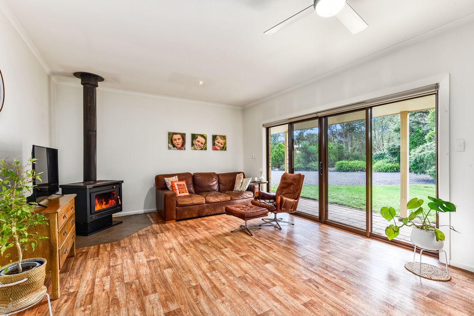
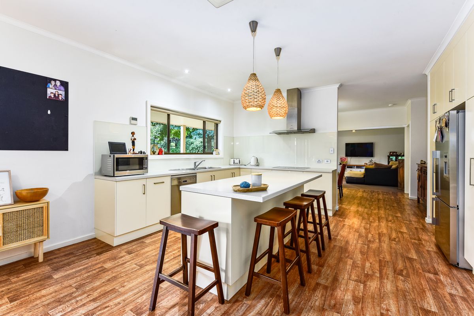
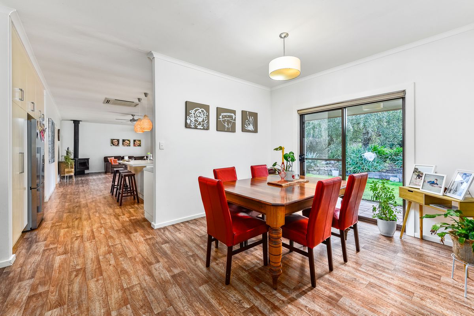
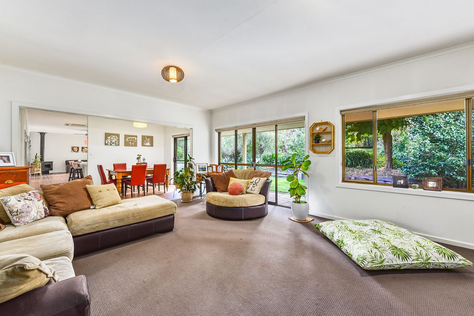
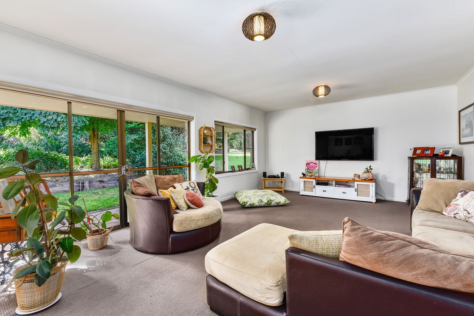
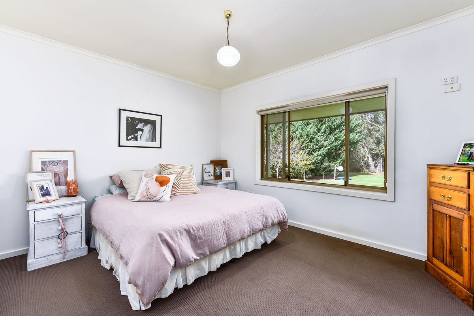
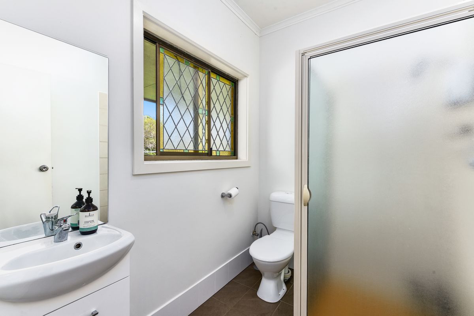
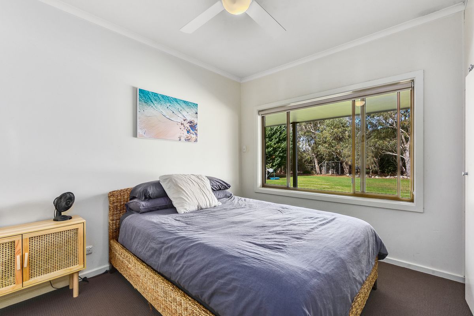
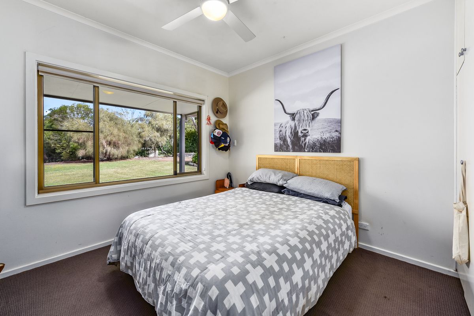
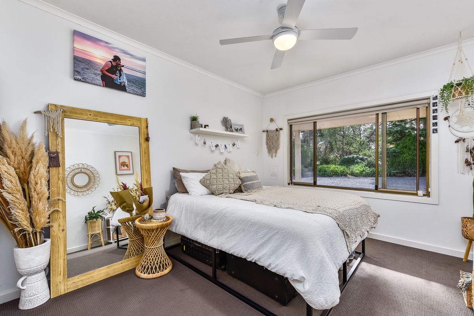
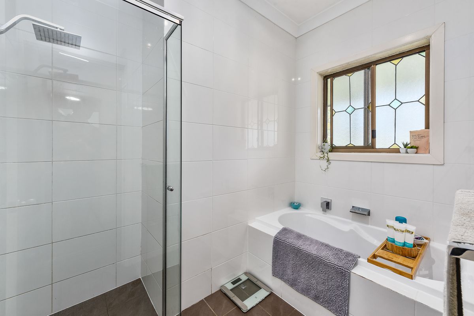
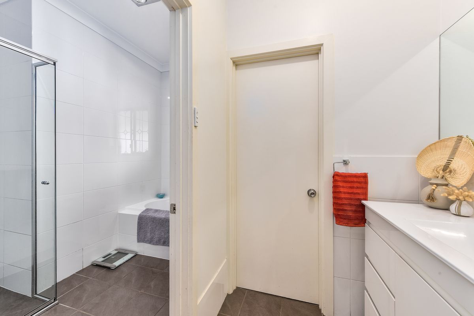
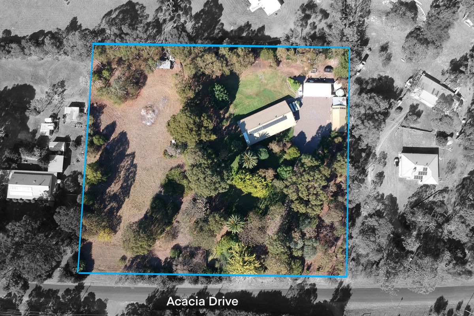
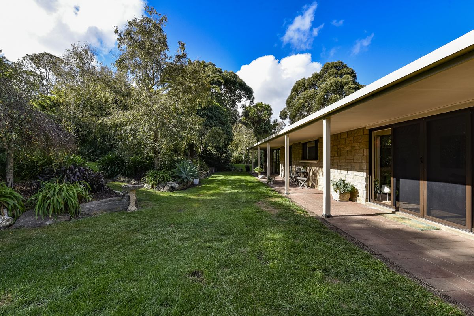
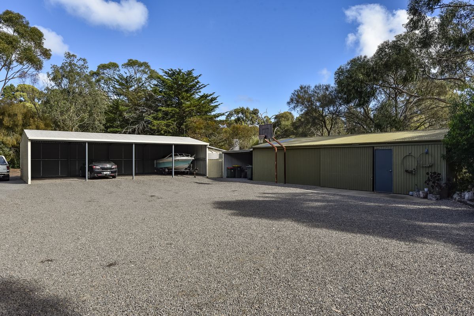
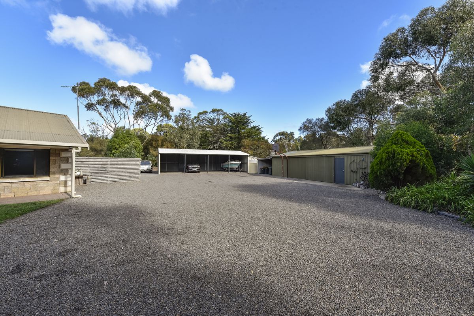
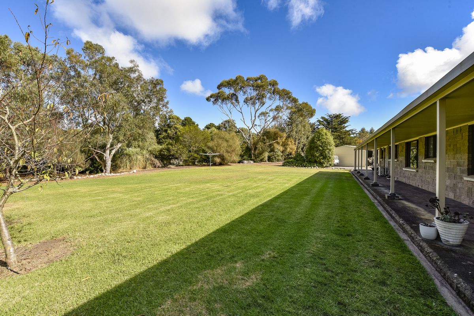
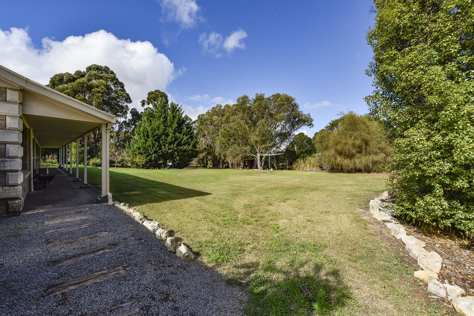
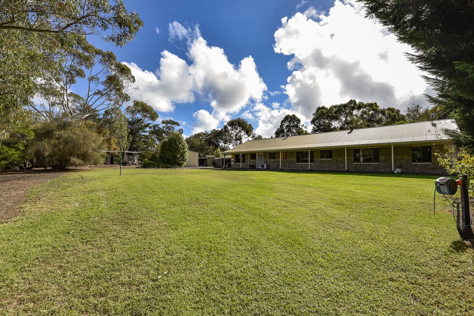
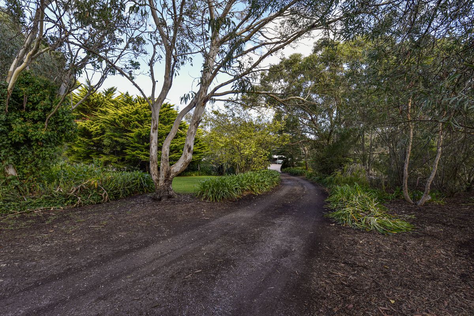
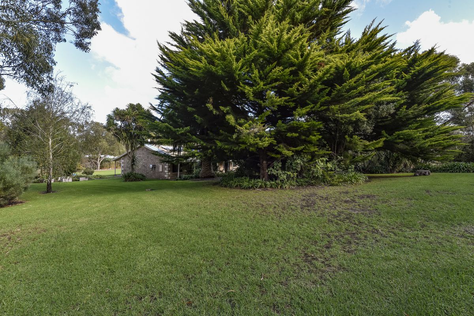
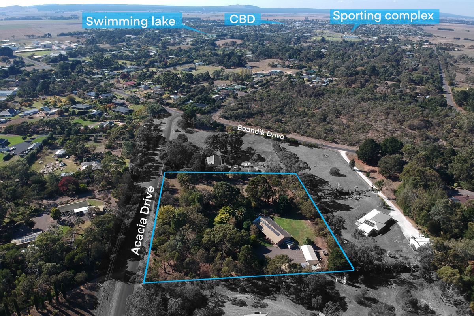
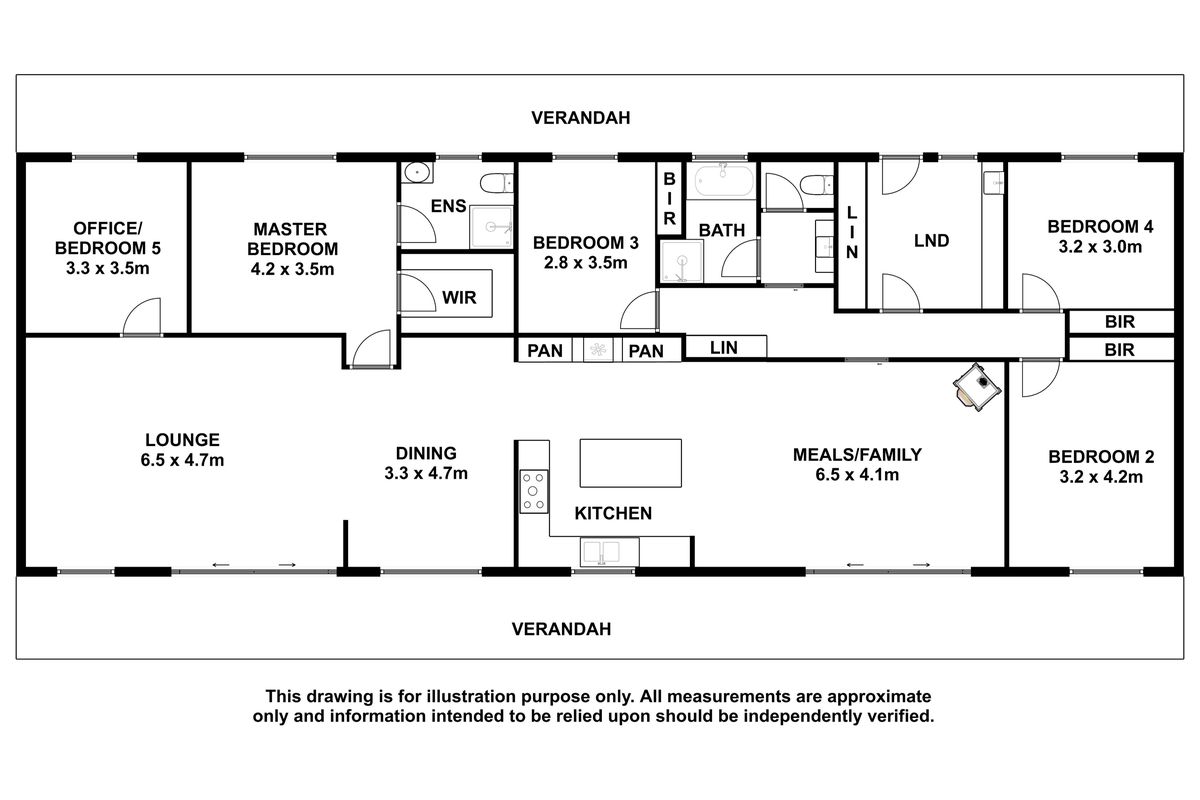
Description
This amazing family home is set in a very private, secluded and very desirable location only minutes from the town centre of Millicent. It is surrounded by lifestyle properties on Acacia Drive and offers the rural living ambience while the kids can still ride their bikes to school. This is a rare opportunity to purchase a large, quality home set back on approximately three acres with great shedding and beautiful, lush established gardens.
The home is at the end of a tree lined driveway with lush green yard and sweeping lawns. Mature trees provide shade and create a private oasis hidden from all to see. A separate paddock to the side of the home has access from the road and from the house yard and may have potential to subdivide subject to Council approval.
Through a sliding door entrance, you move into the large open plan family / kitchen area. The light filled room offers plenty of space for family gatherings an informal area to watch the kids play while preparing snacks and meals in the modern kitchen. Entertainers will love the island bench with plenty of room to gather around on bar stools. You have electric cooking, rangehood, dishwasher, and a wall of pantry and storage space means there’s a place for everything behind closed doors. Pendant lights above the island bench are a lovely feature as well as the vinyl timber look floor which adds warmth to the space. Behind a dividing wall you have the more formal dining area which overlooks the formal lounge also a light, bright space that flows seamlessly from the dining space. A sliding door from here also gives you access to enjoy the vista and breathe in the fresh air from the front garden.
The study or 5th bedroom lead off the lounge and would be a perfect place to work from home away from the rest of the family during the day. The main bedroom has an ensuite which has been updated and has a shower, toilet, and basin. There is also a generous walk-in-robe, necessary for the have-to-have clothing and shoe collection.
The three other bedrooms are at the other end of the house adjacent the family / kitchen space. They all have built-in wardrobes and ceiling fans and share the modern master bathroom which is very user friendly for the busy family with a separate powder room with vanity, bathroom with shower and a bath and a separate toilet.
The laundry/mudroom is huge, it's a great space with a full wall of built-in storage cupboards and full length bench opposite as well and direct access to the rear yard.
A four bay open faced carport offers shedding for the family’s vehicles while a garden shed stores the gardening equipment. in another. A large iron shed has been converted into another entertaining area that can open onto the central driveway. It has been insulated and has wood fire for the winter months, a fantastic space to entertain family and friends, invite a few mates around and watch the footy or get the girls in for happy hour.
A 5kw solar system will help to reduce your energy costs. 46000 litres of rainwater capacity supply the house with quality bore water to top up if required. A pump and bore provide water to the established gardens and the paddock, it also serviced the toilets and laundry. This lovely home certainly ticks a lot of boxes of boxes and is a rare find in a competitive market.
You don't want to miss this so don't delay, call, and arrange your private inspection today.
GENERAL PROPERTY INFO
Property Type: Brick exterior and iron roof
Zoning: Rural Neighbourhood
Council: Wattle Range Council
Year Built: 1995
Land Size: 1.21ha or 2.99 acres
Rates: 1961.10 per annum approx
Lot Frontage: 120.6m
Lot Depth: 100.4m
Aspect front exposure: Northwest
Water Supply: Rainwater and bore supply
Services Connected: Solar panels
Certificate of Title Volume 5351 Folio 302



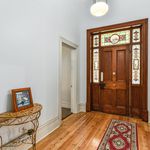
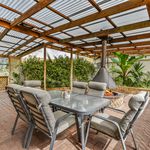
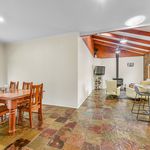
Your email address will not be published. Required fields are marked *