17 Admella Drive, Beachport
Lifestyle awaits
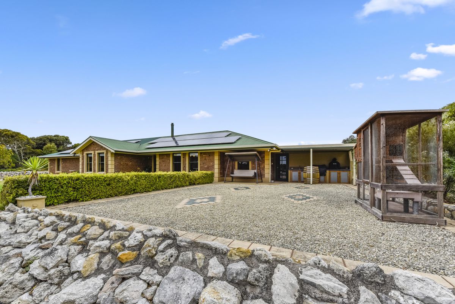
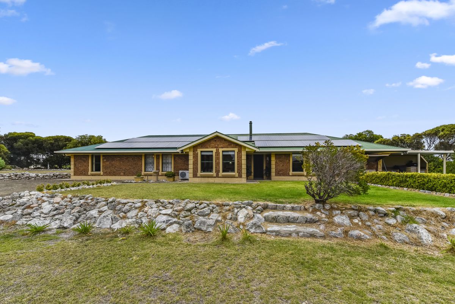
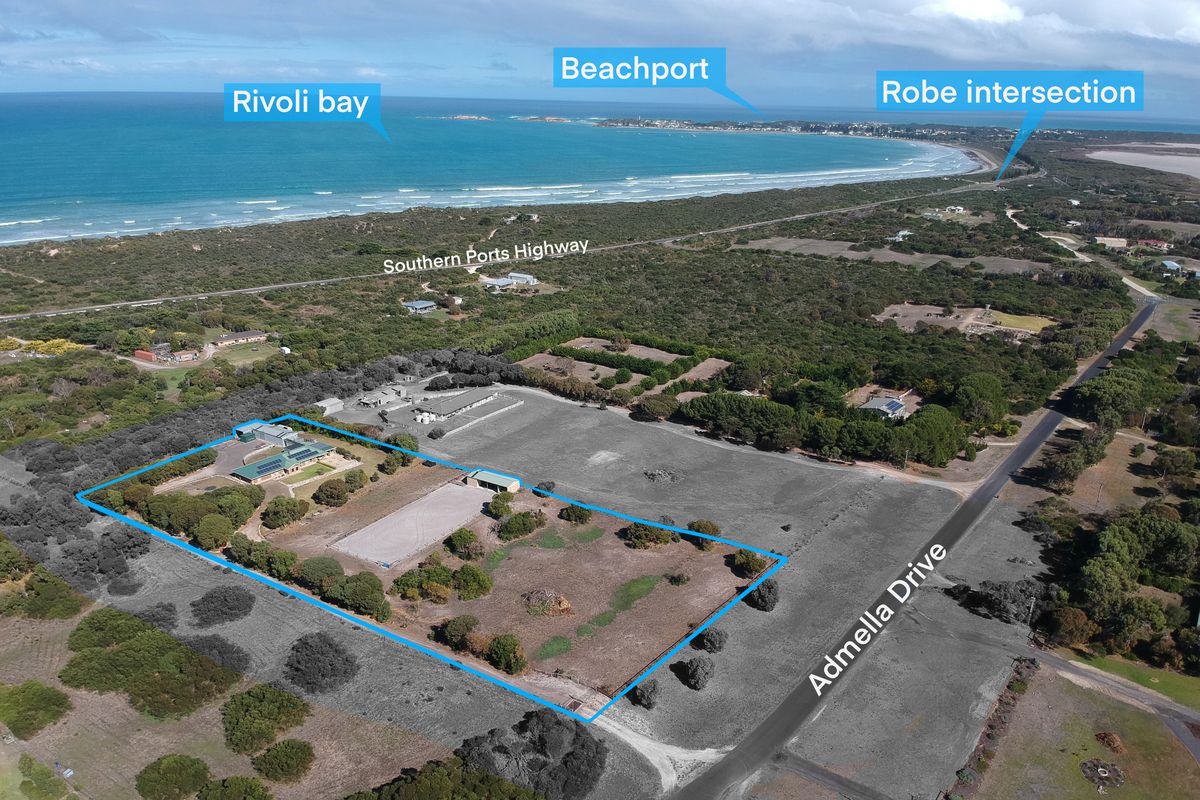
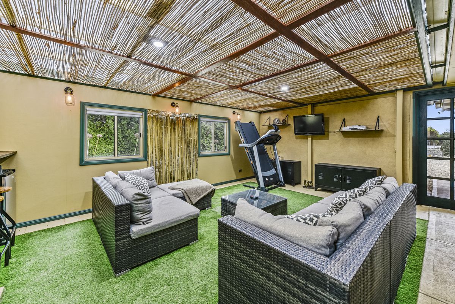
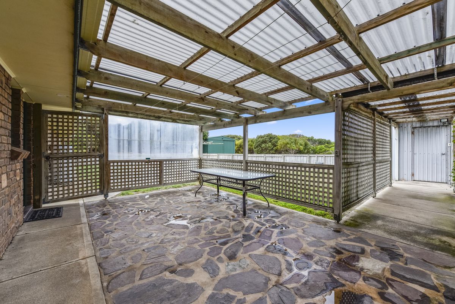
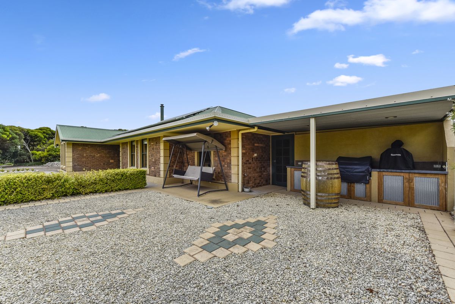
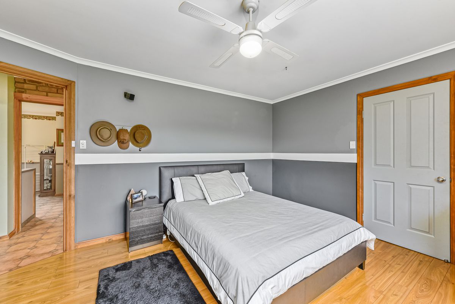
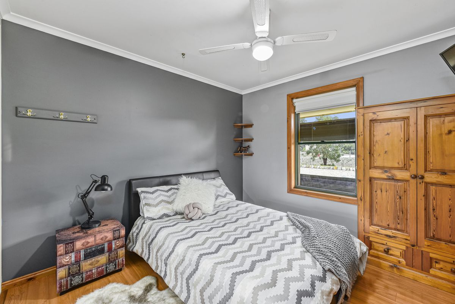
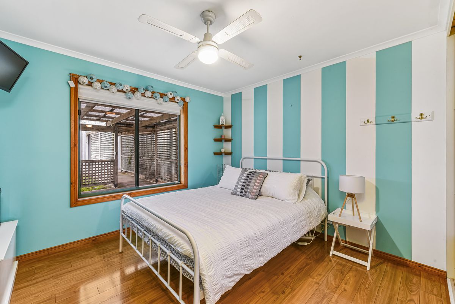
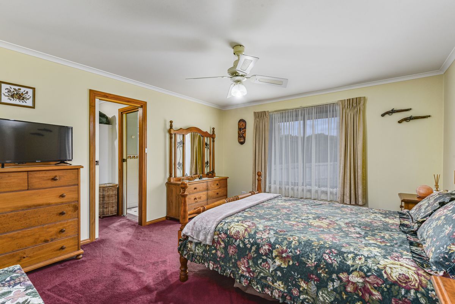
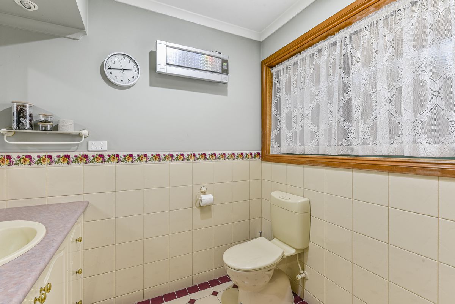
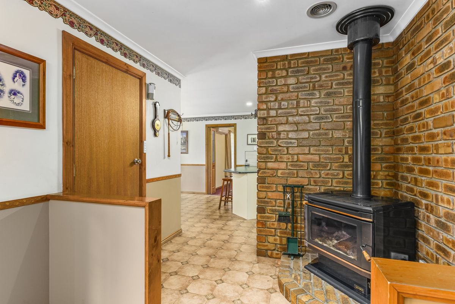
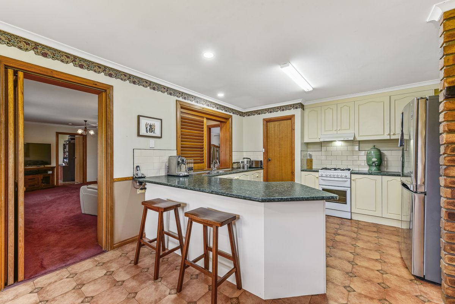
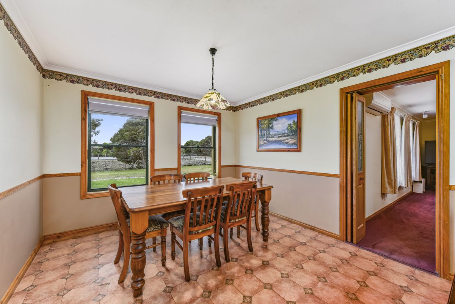
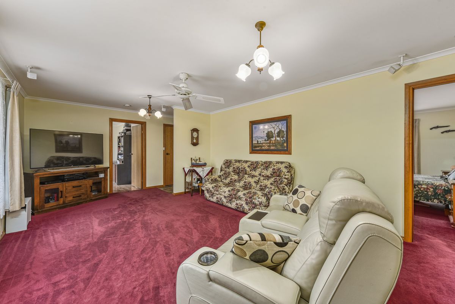
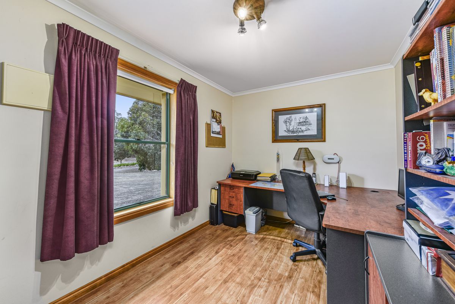
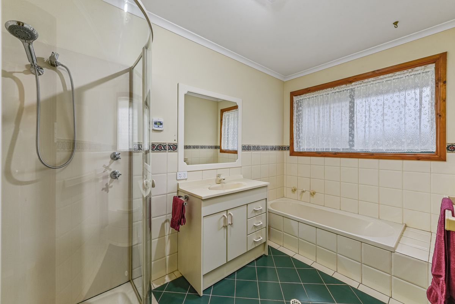
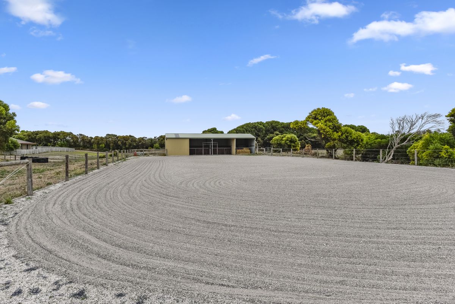
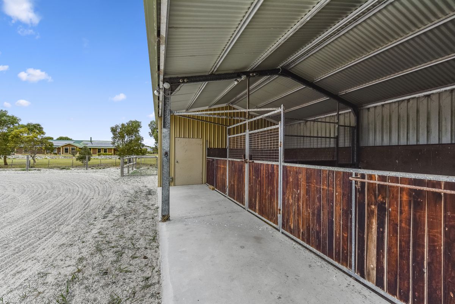
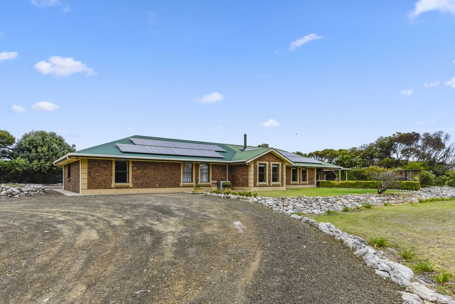
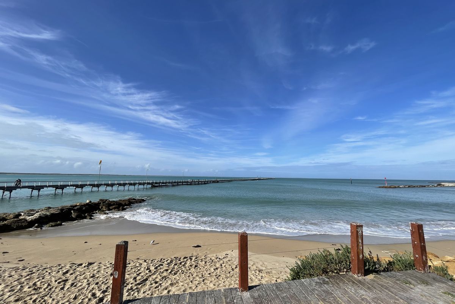
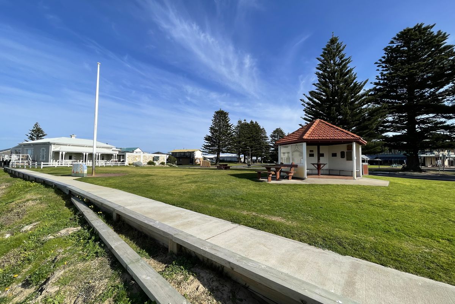
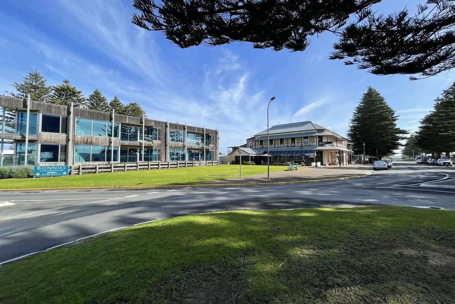
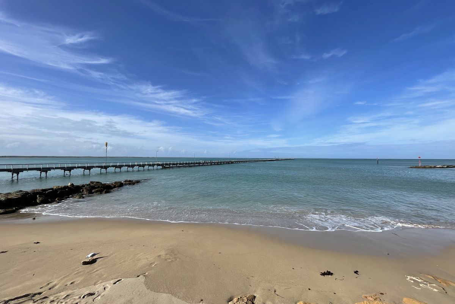
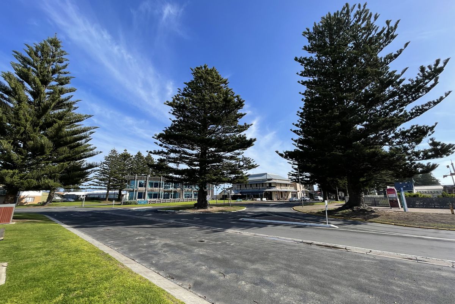
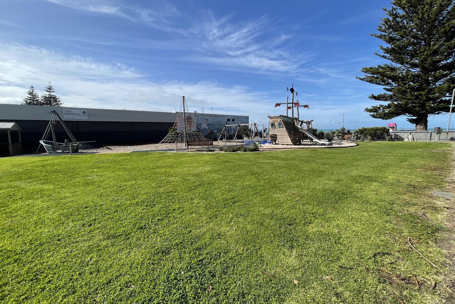
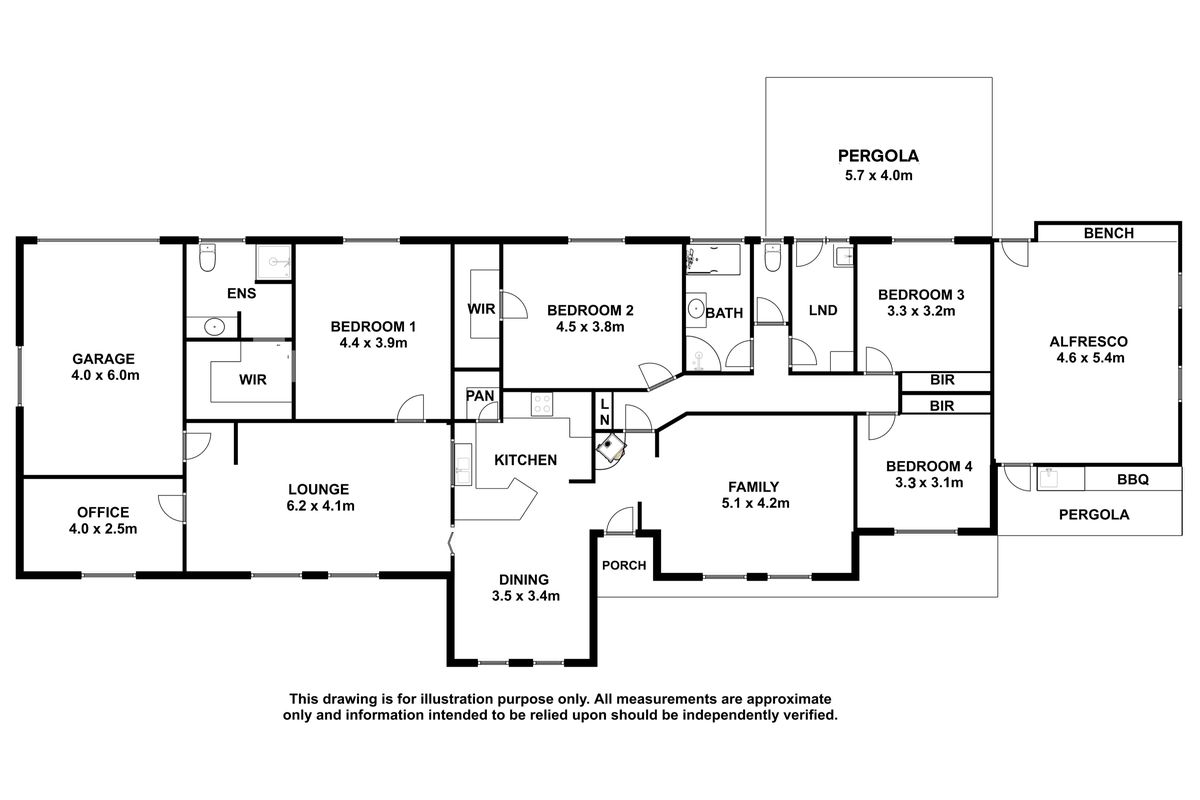
Description
Situated on the outskirts of Beachport in the ever-popular Muggleton area, this lifestyle property has the feel of the country but is just a short stroll away from the stunning beaches of Rivoli Bay. This much-loved family home sits on a huge 1.42 ha (3.5 acres) and has all you could want and more including an abundance of shedding, horse stables and arena, great entertaining spaces and plenty of room inside for your family to enjoy.
Built in 1996 with an extensive extension added in 2003, this brick veneer home is cleverly nestled at the rear of the property amongst established native gardens, giving a great sense of seclusion and privacy. The home itself has a functional layout, providing separate spaces for both children and adults as well as central living areas for the whole family to enjoy.
Upon entering the home, you are greeted by a brick feature wall surrounding a large slow combustion wood heater. It is centrally located within the home with a heat shifter to the hallway bedrooms to make heating this house an easy task. There’s also an additional reverse-cycle unit in the lounge to regulate temperatures at the other end of the home all year round. Both living rooms have ceiling fans as well as all bedrooms. The master and second bedroom have large walk-in-robes whilst bedrooms 2 and 3 have built-in wardrobes with mirrored doors. You’ll also love the office and single car garage under the main roof. The kitchen features plenty of bench and cupboard space, pantry, gas cooktop and oven, dish-drawer dishwasher and water plumbed for the refrigerator.
If you prefer to entertain alfresco, adjacent to the home you will find an outdoor area featuring a custom-built bench top with cupboards, built-in bbq and sink. There’s plenty of room for outdoor seating and dining so you can sit and enjoy the view over the property. Even in the cooler months you can entertain out here in the fully enclosed entertainment room just off the bbq area. This great space can also function as the perfect teen hang out or man cave. Located at the rear entrance of this room is a door which takes you through to another pergola overlooking the fenced backyard and an undercover breeze way leading to the main shed.
Speaking of sheds there are ample, all tucked away behind the home. The main shed is 15x6 meters in size and includes power, lights, loft, twin sliding doors and a single automatic roller door. The second shed is 6x9 with double sliding doors. A high bay shelter at the rear of the property is the perfect place to store the boat or Caravan. Finishing off the shedding is a large garden shed as well as a woodshed.
Horse lovers will appreciate the facilities located just a short walk from the house. This area offers a dressage arena with a shell grit and crumbed rubber surface, along with two stables each with their own water troughs, a tack room with running water, hay storage and holding pen. Power and lighting to this area can also be obtained simply by connecting a generator to an outlet in the tack room.
The home itself is serviced by an 8kw solar system, 2x 22,500 litre rainwater tanks and an equipped bore. A pop-up sprinkler system waters the lawns surrounding the house.
The owners of this well-established family home have built a great foundation here for you to put your own stamp on, complete with all the facilities you could want and need. With lifestyle properties becoming harder and harder to secure, this might be your perfect opportunity to live the dream.
Find out more about beautiful Beachport here - https://www.beachportsa.com.au
GENERAL PROPERTY INFO
Property Type: Brick veneer
Zoning: Rural Living
Council: Wattle Range Council
Year Built: 1995
Renovations: 2003
Land Size: 1.42ha
Rates: $
Lot Frontage: 67.0 m
Lot Depth: 192.8 m
Aspect front exposure: North
Water Supply: Bore & Rain
Services Connected: Power
Certificate of Title Volume 5954 Folio 886



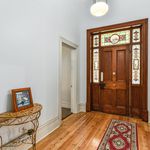
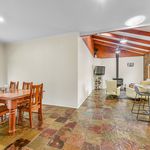

Your email address will not be published. Required fields are marked *