14 Osborne Street, Southend
Executive coastal family living that will impress
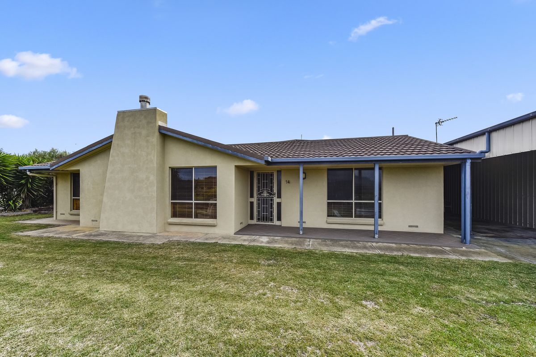
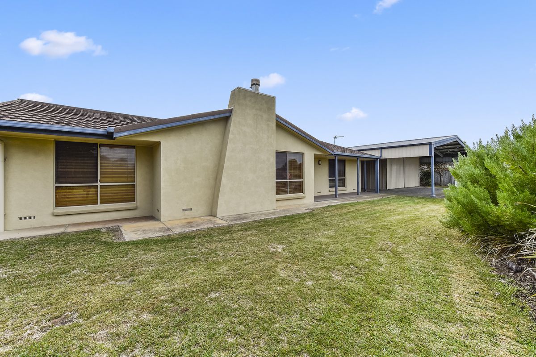
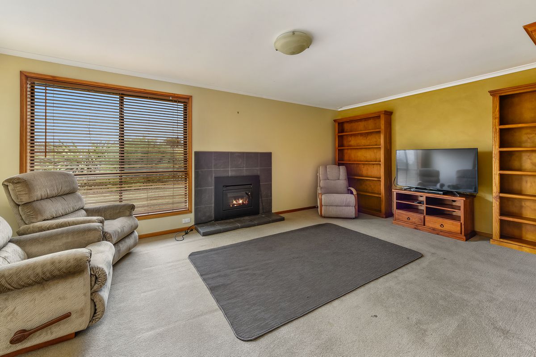
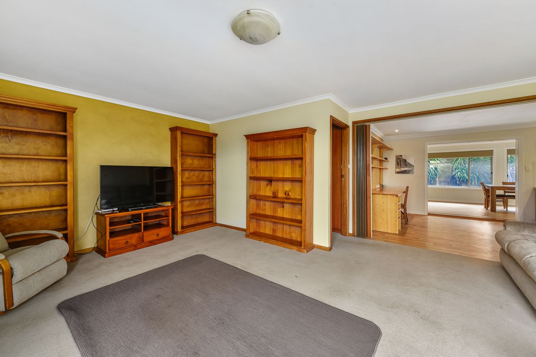
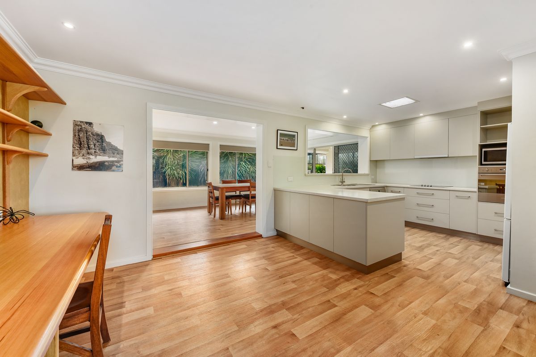
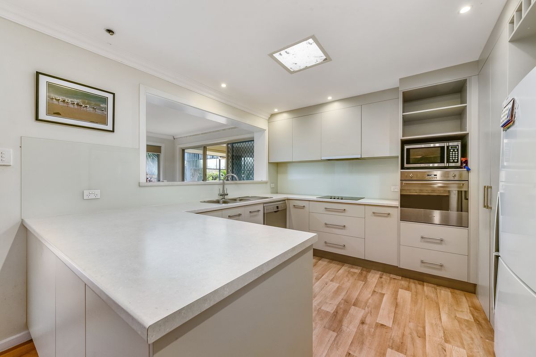
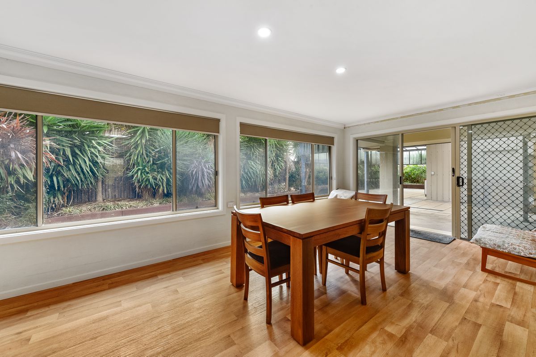
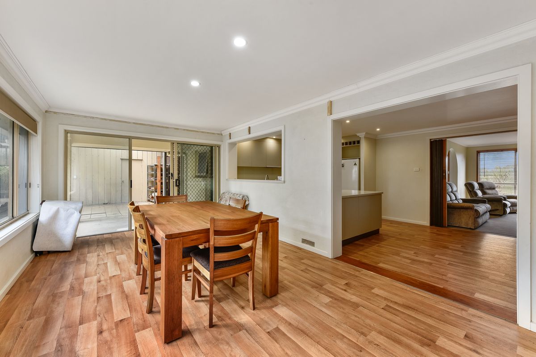
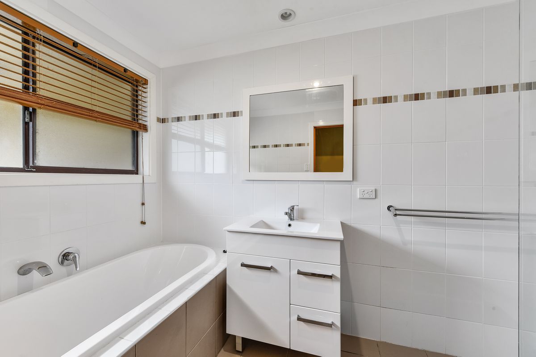
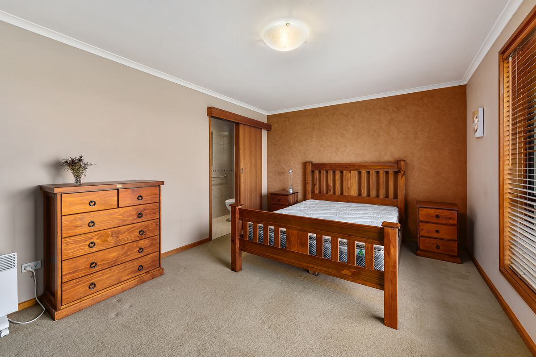
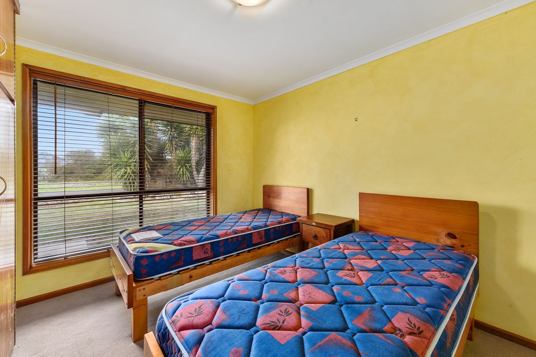
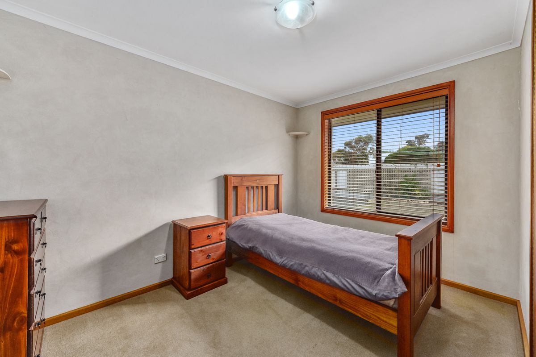
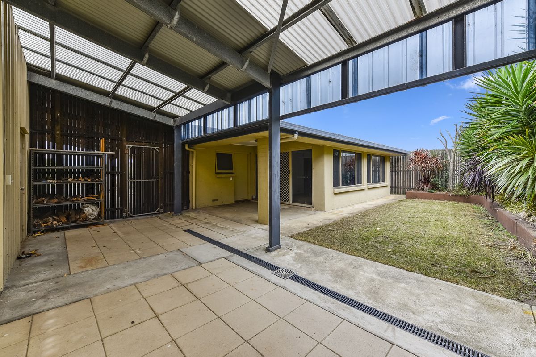
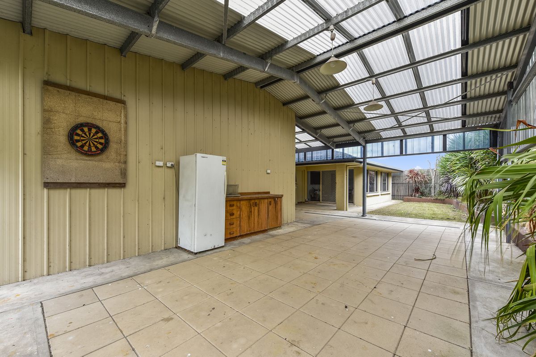
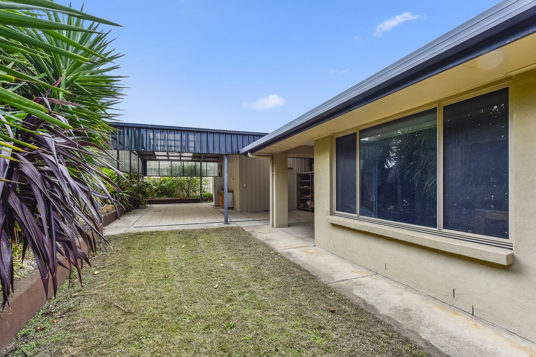
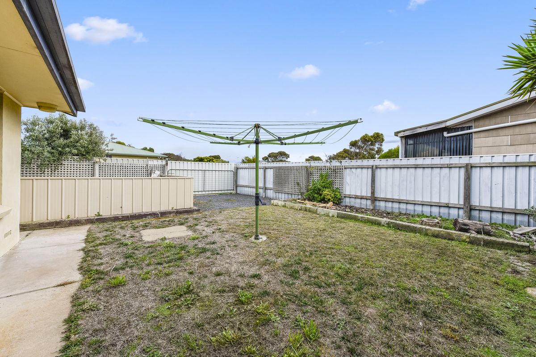
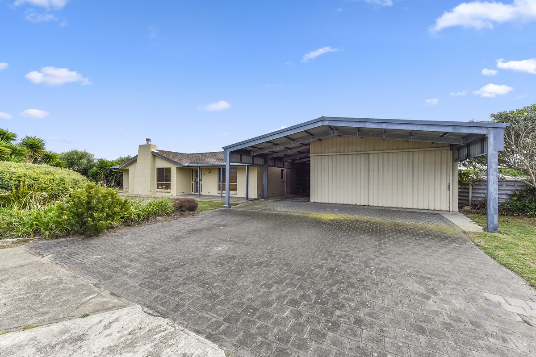
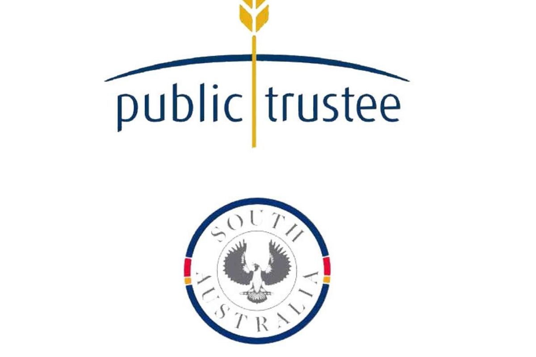
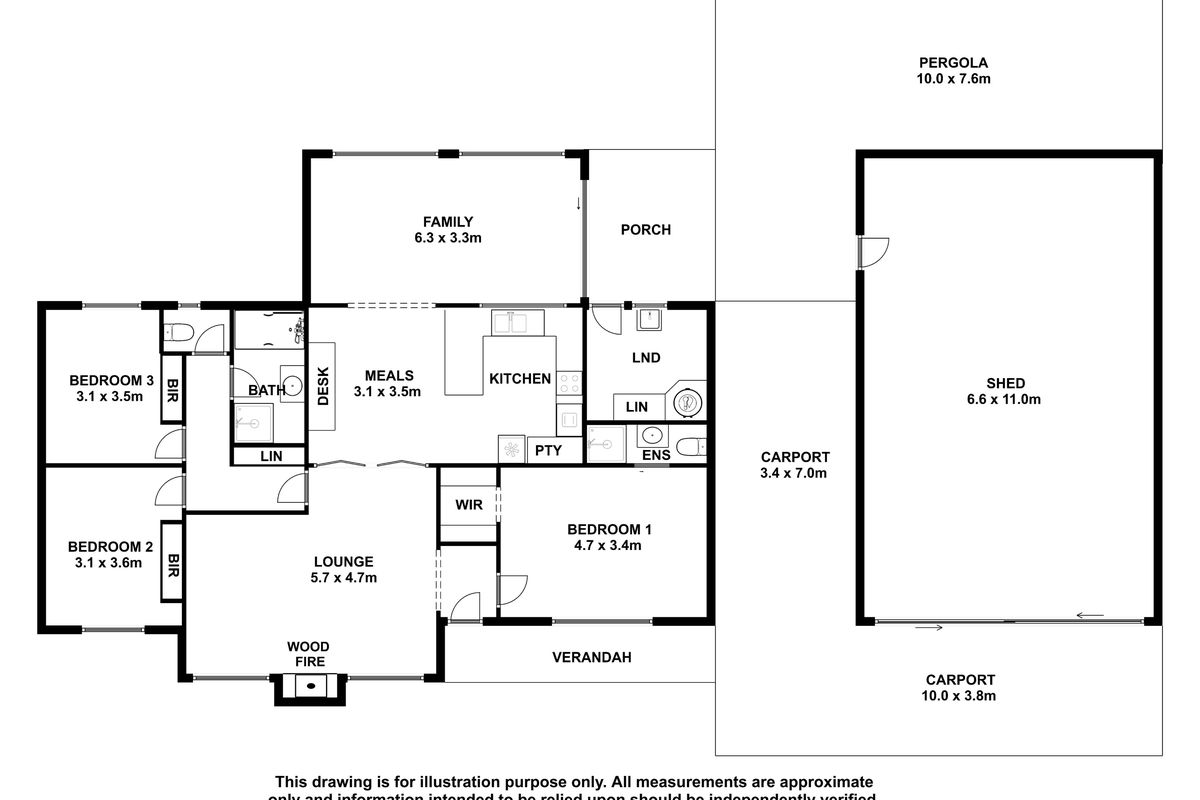
Description
"UNDER INSTRUCTIONS FROM THE PUBLIC TRUSTEE"
ALL REASONABLE OFFERS WILL BE CONSIDERED - Rendered Family home expressing style and carefree living by the sea on a quiet residential street opposite bushland.
Custom design Kitchen with soft close doors, glass splashback, Smeg appliances, self cleaning pyroltic oven & Bosch dishwasher with extended warranty.
Spacious dining room or second lounge, with insulated solar glass windows overlooking garden & courtyard. Built in Tassie Oak office space & linen cupboard.
Cozy carpeted lounge with slow combustion fire.
Carpeted bedrooms with the main having a walk in wardrobe and ensuite. Built in wardrobes in the other bedrooms.
Main bathroom is sleek and a modern design, deep bath, vanity, separate shower and toilet.
Abundant linen cupboards and storage options. Laundry outside room off the kitchen and pergola.
Entertainers will enjoy a large space for outdoor living with plenty of covered area, which is very private and sheltered.
Double Carport plus 20 x 30ft shed with concrete floor, insulated and power.
House has rainwater supply 2 x 20,000 litre tanks. Plus equipped bore & pump.
Veggie garden area. Side street access prefect for the camper trailer or caravan.
GENERAL PROPERTY INFO
Zoning: Neighbourhood
Council: Wattle Range Council
Year Built: 1980
Land Size: 922m2
Rates: Approx. $700.00 Per Quarter
Lot Frontage: 32.9m
Lot Depth: 28.5m
Aspect front exposure: South
Water Supply: Rain Water and Bore
Serviced connected: STEDS sewerage scheme
Certificate of Title Volume 5841 Folio 355



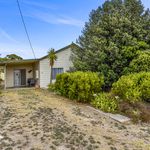
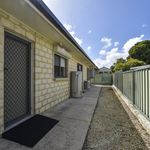
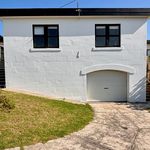
Your email address will not be published. Required fields are marked *