9 Matheson Road, Millicent
Perfect Location, Perfect Renovation!
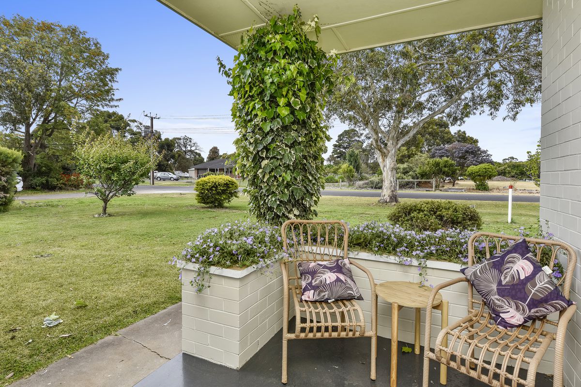
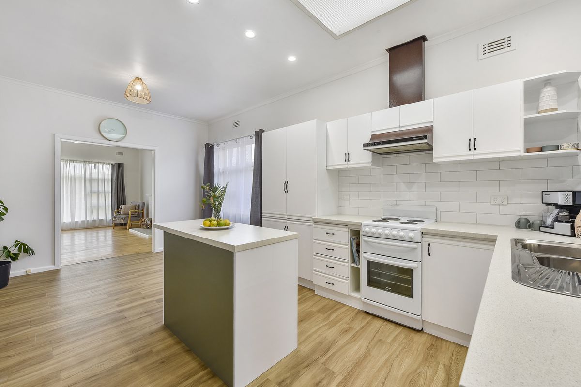
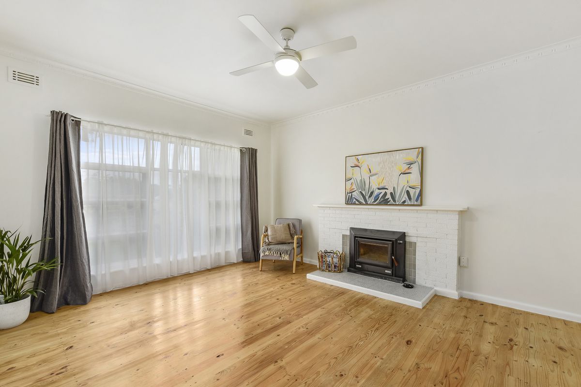
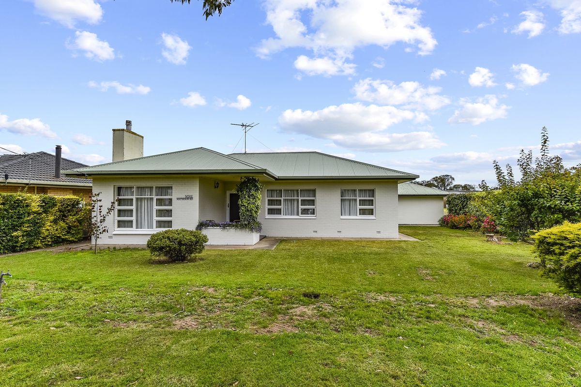
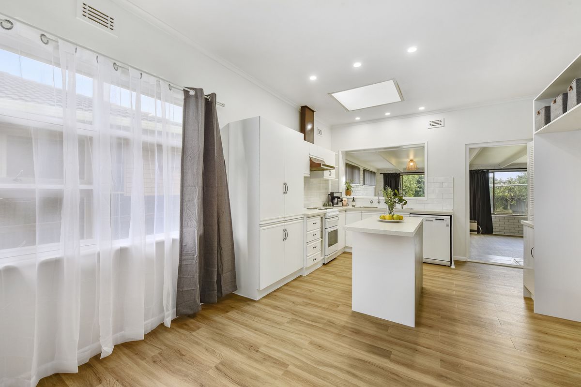
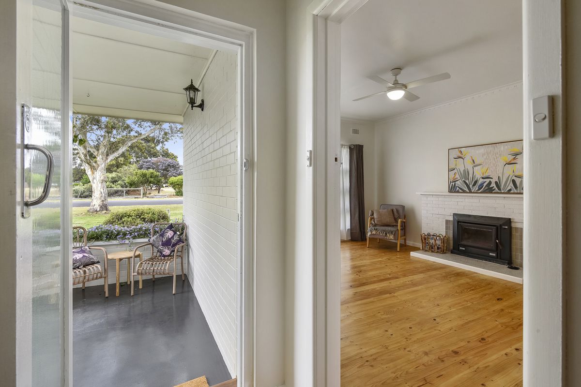
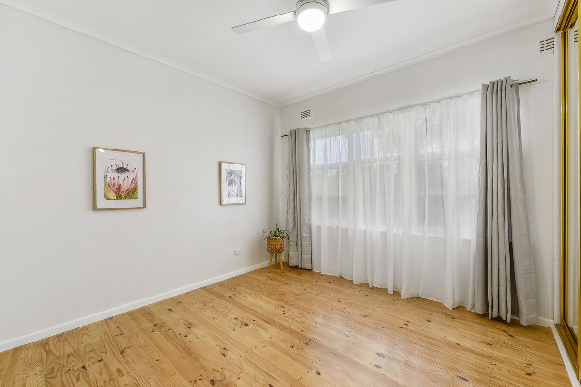
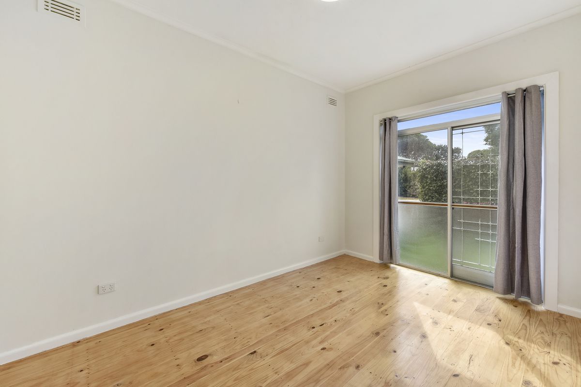
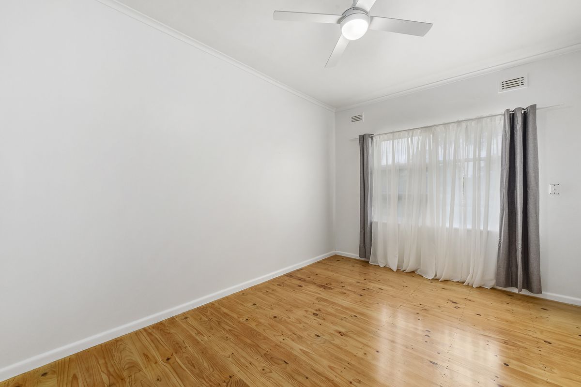
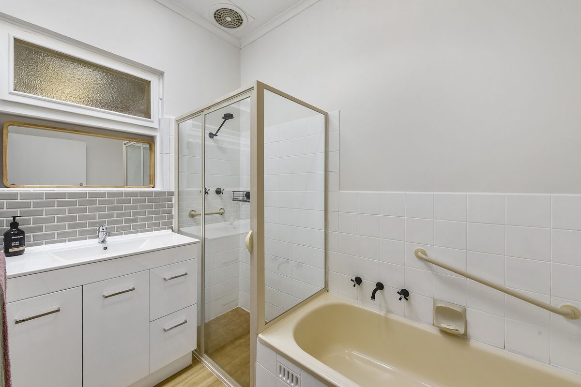
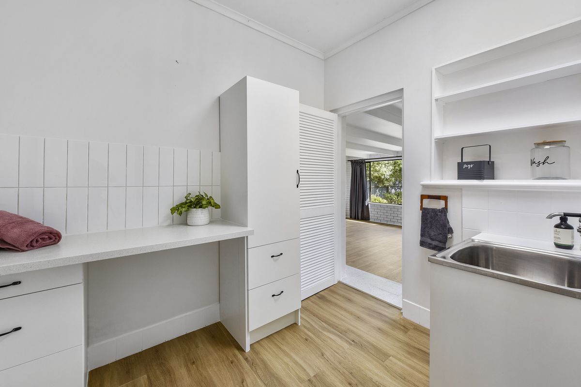
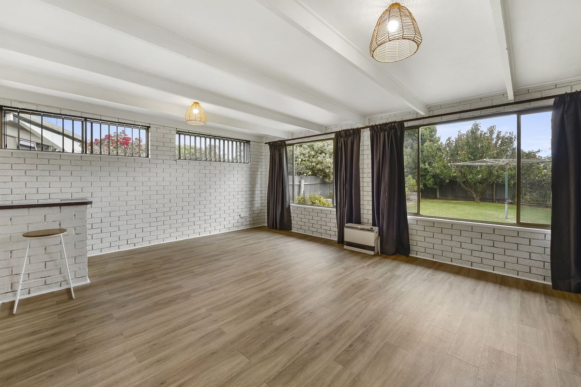
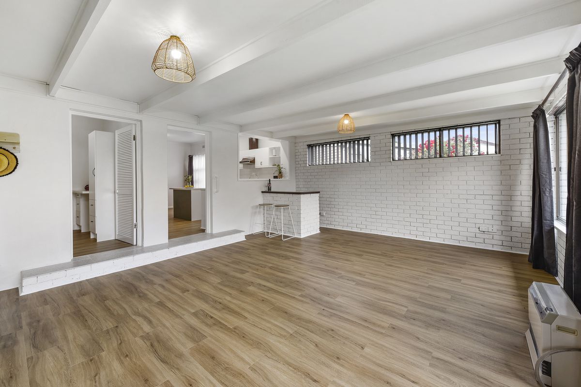
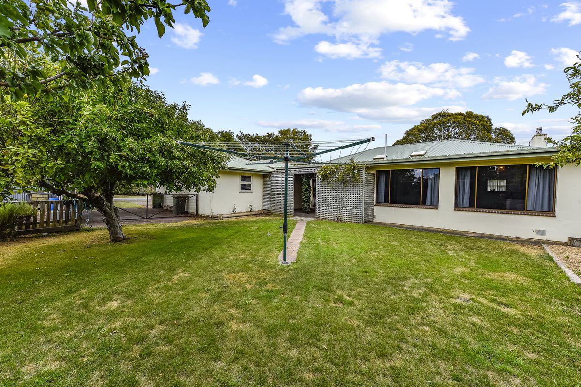
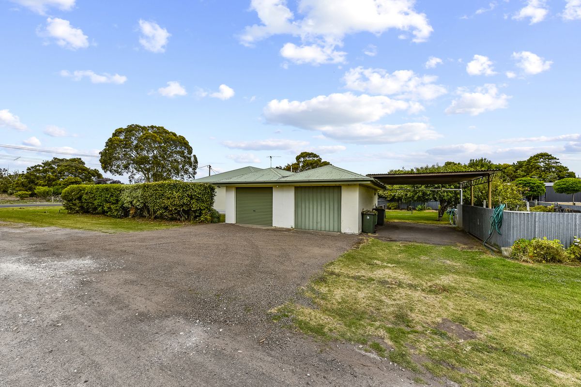
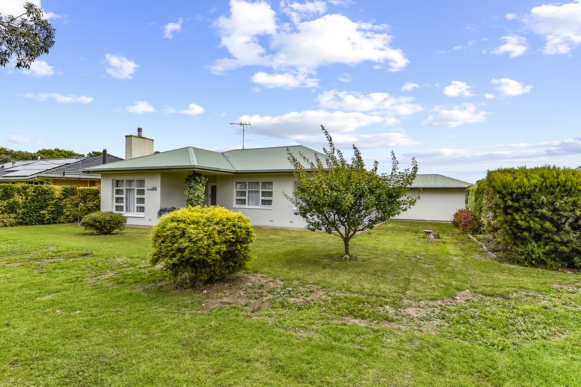
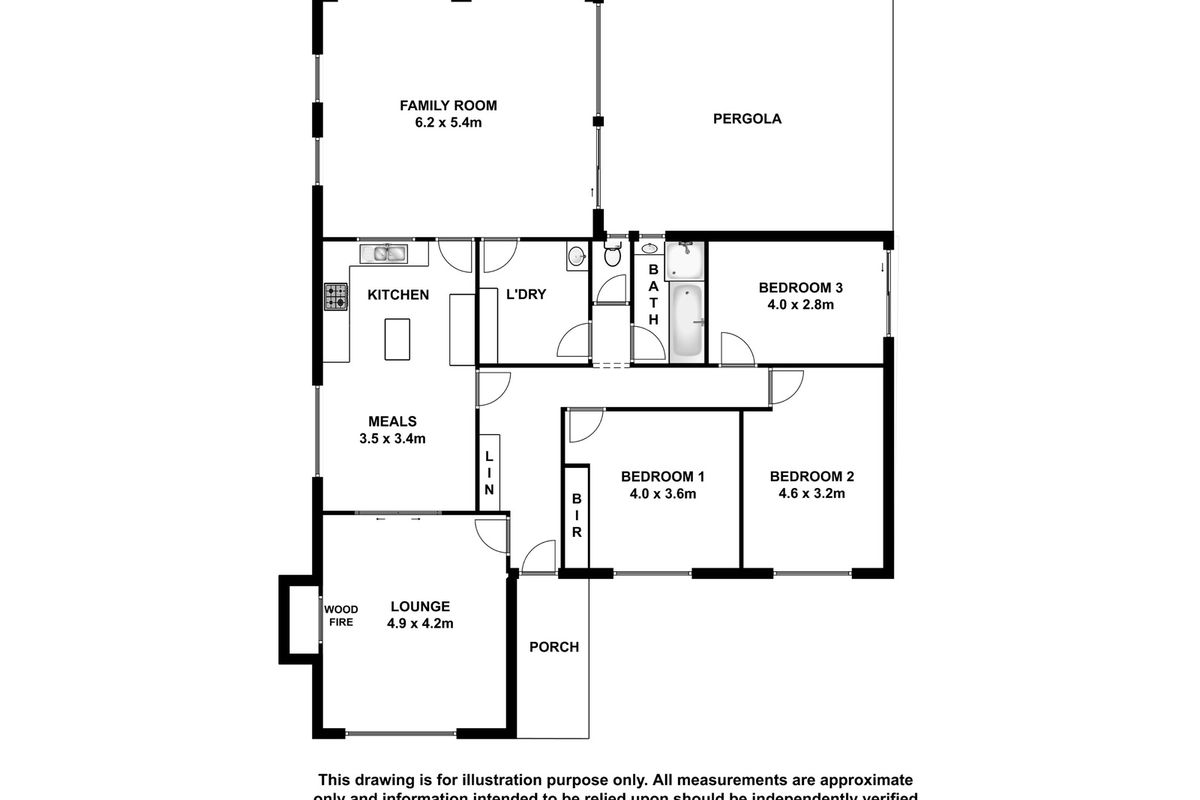
Description
This renovated gem located at 9 Matheson Road Millicent is truly worth inspecting today.
Solid limestone home with a brick exterior, in one of the most popular areas. It's only a short walk to the local sporting grounds, Swimming Lake, local primary school, and kindergarten. The home has been extensively renovated throughout and offers stylish, modern spaces.
Front entry opens into a wide passage with freshly polished timber floors which add warmth and character. The large lounge is to your left with a slow combustion wood fire to keep you warm and cosy. Modern ceiling fan installed. Living space opens to the kitchen / dining area. The renovated kitchen is the central hub of the home with a feature skylight, double sink, dishwasher, pantry and island bench, and servery to the rumpus room.
The three bedrooms - all with polished timber flooring, ceiling fans, and main with blackwood built-ins. Bedroom three also has an exterior sliding door which makes it as great option for a home office with external client access.
A renovated tiled bathroom has a separate shower and bath and a vanity. Separate toilet.
At the rear of the home is a rumpus room with newly laid vinyl plank flooring and sliding door leading out to the lovely semi enclosed pergola. This area overlooks the rear garden.
There is a double stone car garage, one with remote roller door and one with a tilt door. Plus, a higher carport. Shared right of way driveway access means you are off the main road when accessing the shedding.
You have town supply water and septic sewerage. A small rainwater tank provides of drinking water and the garden is serviced by equipped bore so you can work, and water till your heart's content and become self-sufficient with a home-grown veggie garden.
This property is beautifully presented for sale and the hard work has been done. You do not want to miss out on this beauty, call to arrange your inspection today.
GENERAL PROPERTY INFO
Property Type: Brick & Colourbond Roof
Zoning: Township
Council: Wattle Range Council
Year Built: 1964
Land Size: 866m2
Rates: approx. $1296.00 per annum
Lot Frontage: 19.2m
Lot Depth: 35.1m
Aspect front exposure: North East
Water Supply: Town & Small Rain water tank
Services Connected: Power, septic sewerage
Certificate of Title Volume 6142 Folio 713



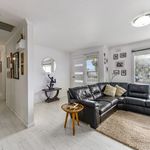
Your email address will not be published. Required fields are marked *