142 Mount Gambier Road, Millicent
Immaculately presented
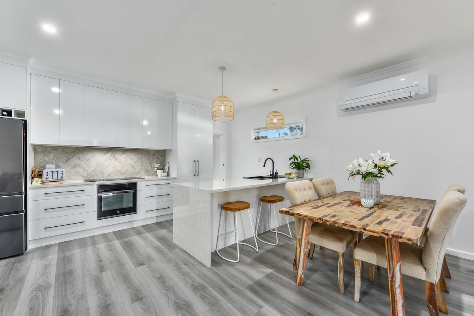
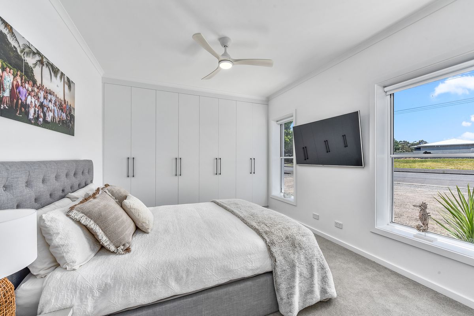
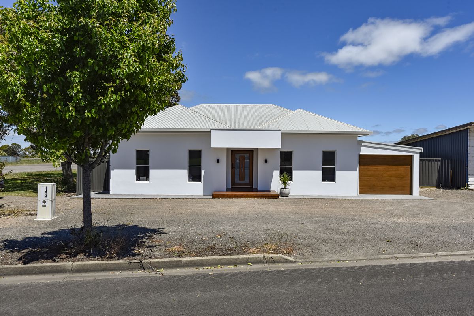
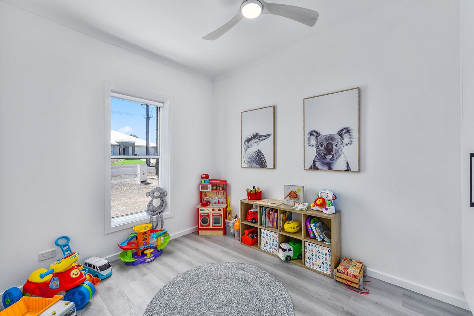
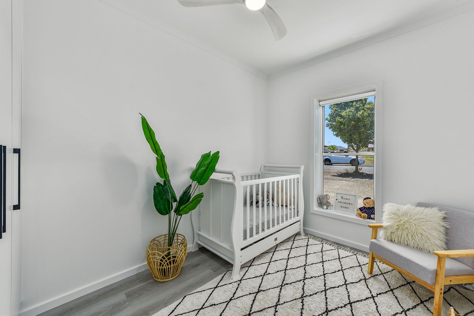
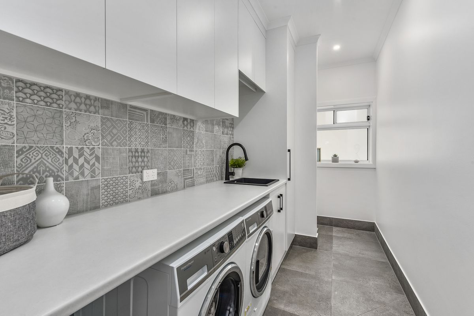
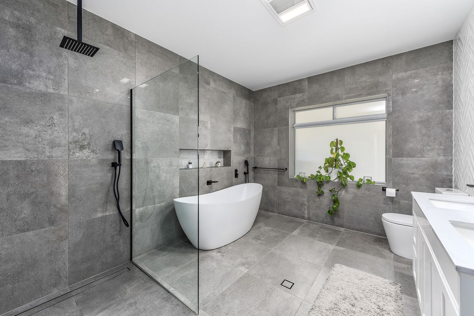
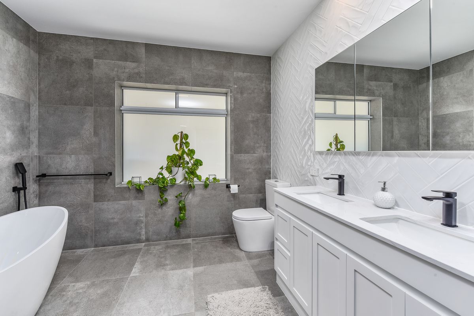
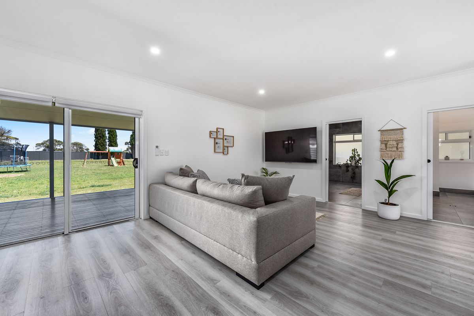
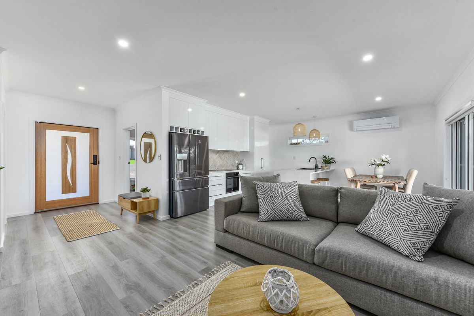
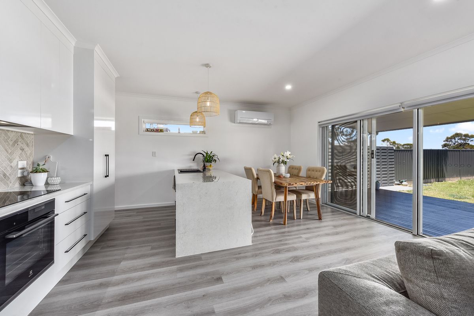
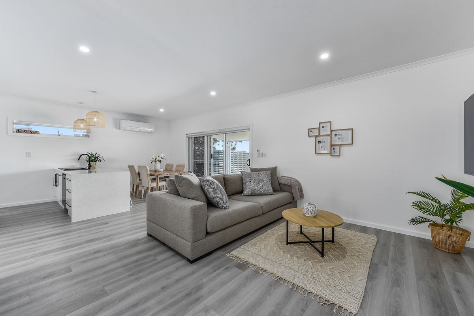
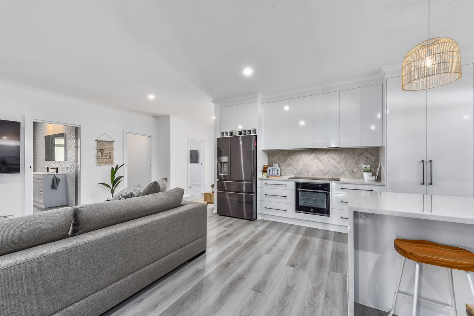
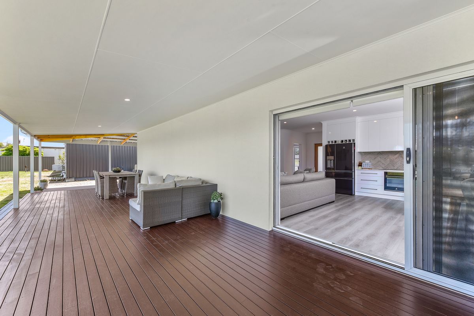
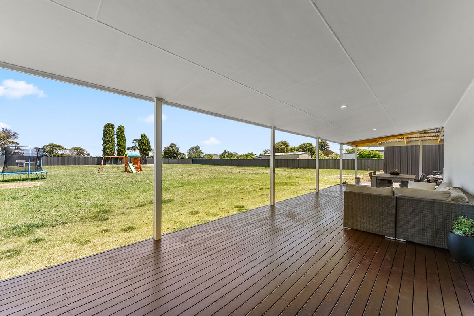
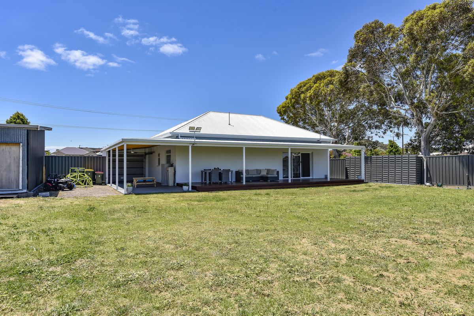
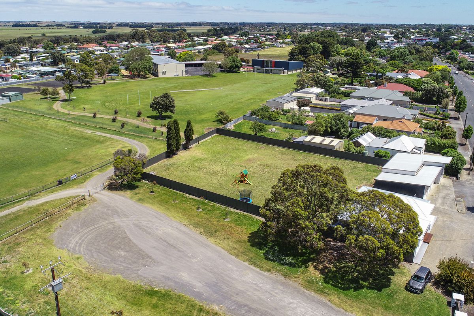
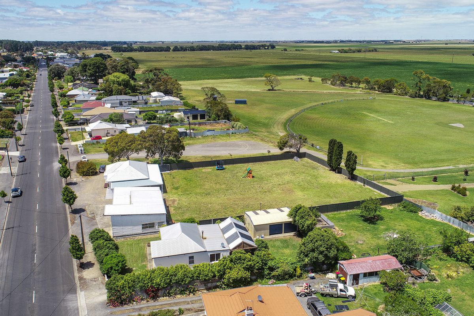
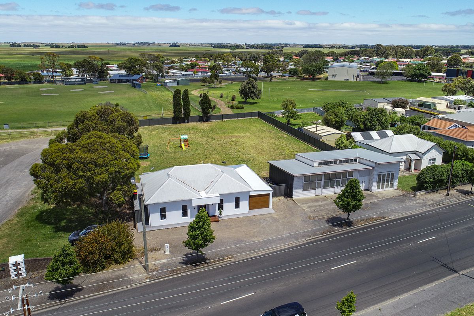
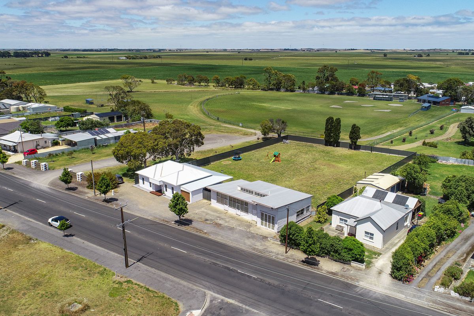
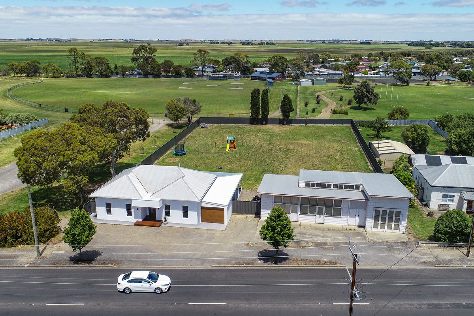
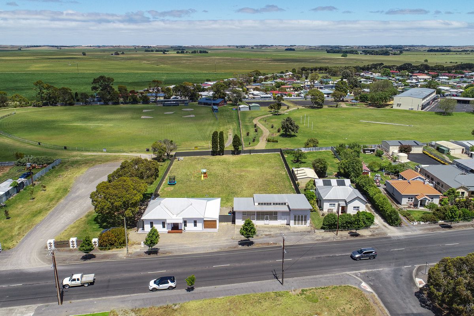
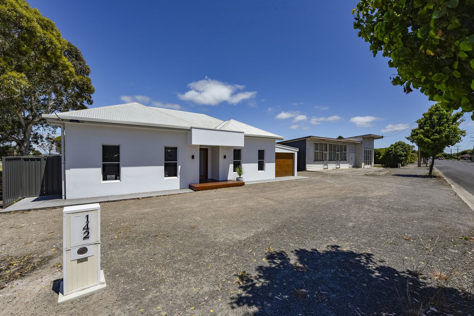
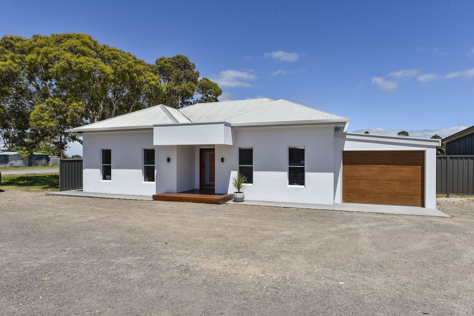
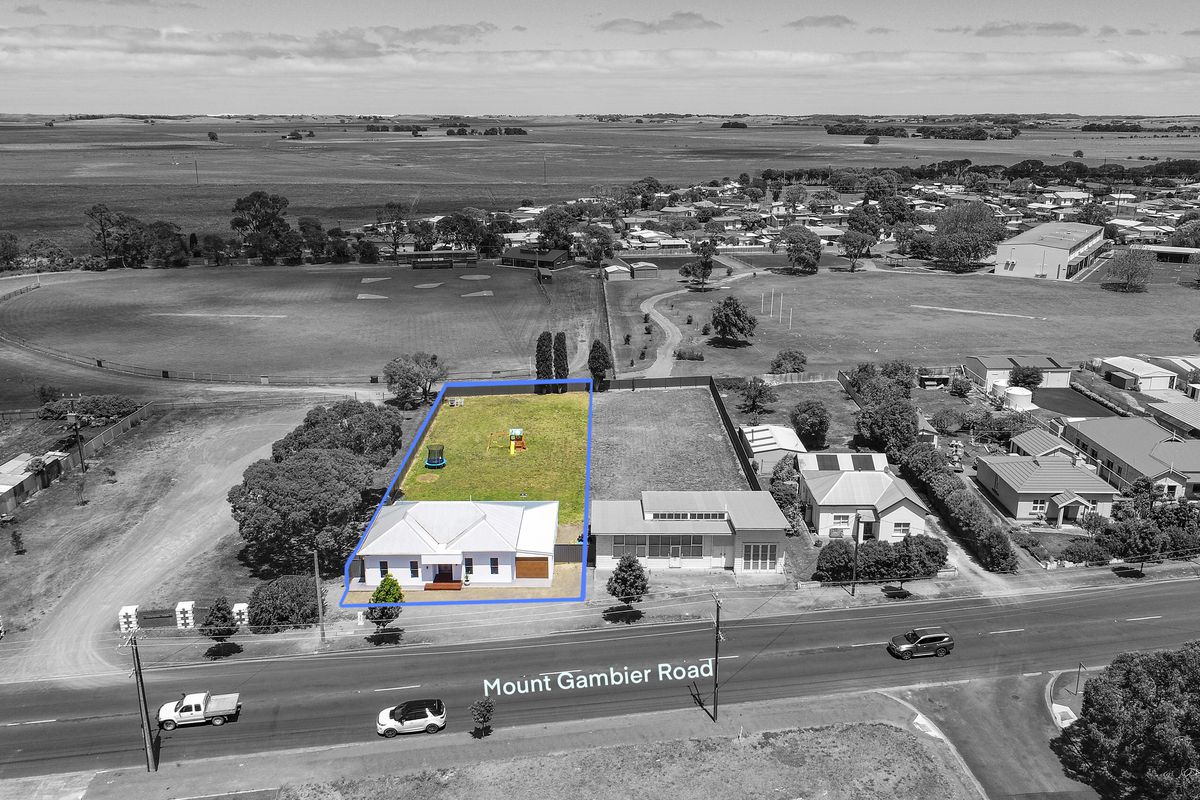
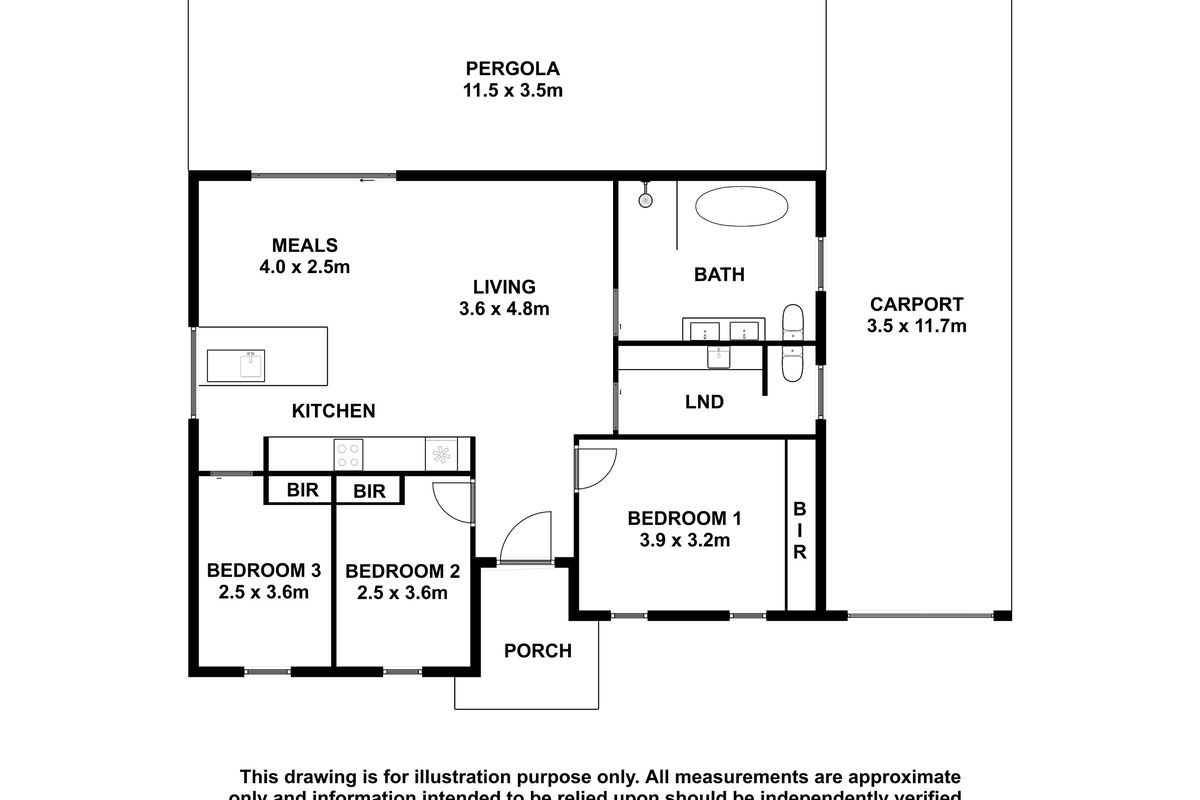
Description
Here is the one you have been waiting for. This recently renovated home sits on a large allotment of 1347m2 and offers plenty of space for personal privacy while embracing open plan living that flows from indoors to out.
Combined timber and stone portico front entrance with low maintenance front yard. Enter through the large feature door, with a Samsung keyless door handle accessible with either a pin code or key fob.
Master bedroom is beautifully presented, light grey carpet, full wall of build in cupboards with hanging and shelving space, day/night blockout blinds and a ceiling fan. Bedroom 2 and 3 both with built in wardrobes with draws and hanging space, ceiling fans and night time blinds. All windows are single glazed with grey glass.
The open plan living and kitchen is central to the home for all to enjoy being amongst the family action. Electrolux Dishwasher, Induction cook top, Rangehood, Oven and Plumbed fridge with all the features [fridge to be negotiated upon sale]. Single square industrial sink, soft close doors and draws and stunning pendant lights over the breakfast bar. Hidden power points in the large floor to ceiling pantry to hide the microwave and coffee machine as well as under the breakfast bar. Reverse cycle air conditioning keeps the home comfortable all year round.
Walk into the bathroom and go WOW. This is a large space, with a freestanding deep bath, shower and toilet. Double vanity with a stunning marble stone benchtop. Triple door mirrored overhead cabinet which is recessed, with power points in to hide away the electric toothbrushes. Dimmable lights above the vanity as well as a Slimline IXL 3in1 fan with heat lamps. Large frosted window to let in the natural lighting. The bath and shower both with a faucet attachments as well as recessed niches with feature tiles.
The laundry has ample storage, under bench room for the washing machine and dryer and laundry basket. Single washing sink and a hanging rail for shirts. The added bonus is a private second toilet.
Large stacker doors create an opening out onto the generously sized stained hardwood deck. Clothesline attached to side of house wall. Electric hot water & water softener. 6000L Thin Rainwater tank which is pumped to the kitchen plus the ability to switch to town supply. Double car garage with an electric roller door that has drive through access to the fully fenced rear yard. With Bolton oval at the back of the block, the park and playground around the corner, kindy and Newberry Park Primary School just a stone's throw away as well as the Tenison Woods College Bus Stop just down the road.
[Additional neighbouring property For Sale: 140 Mount Gambier Road, Millicent - 1347m2 & $150,000] Perfect to run a business from home or caravan/toys.
What absolute credit to the owners this property is beautifully presented.
Call Melissa or Deon to book your inspection!
GENERAL PROPERTY INFO
Property Type: Limestone and Colorbond roof
Zoning: Neighbourhood
Council: Wattle Range Council
Year Built: 1960 approx.
Renovations: 2019 & 2020
Land Size: 1347m2
Rates: approx. $1130.00 per annum
Lot Frontage: 19.6m
Lot Depth: 66.6m
Aspect front exposure: Northeast
Water Supply: Rainwater and Town supply
Services Connected: 6000L Rainwater tank
Certificate of Title Volume 5721 Folio 259



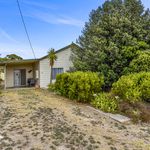
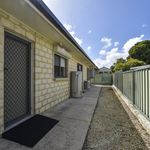
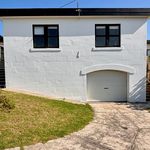
Your email address will not be published. Required fields are marked *