5 Finlayson Court, Millicent
ONE FOR THE FAMILY
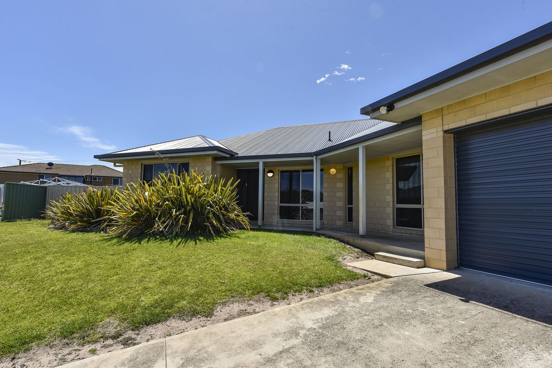
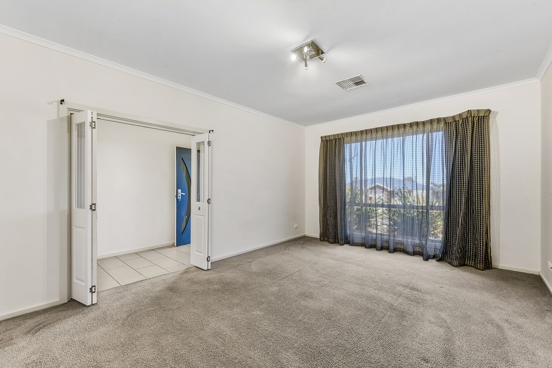
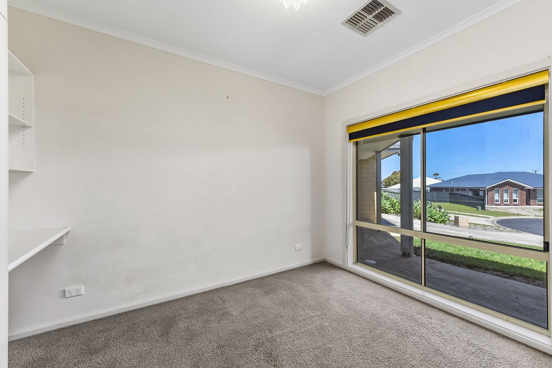
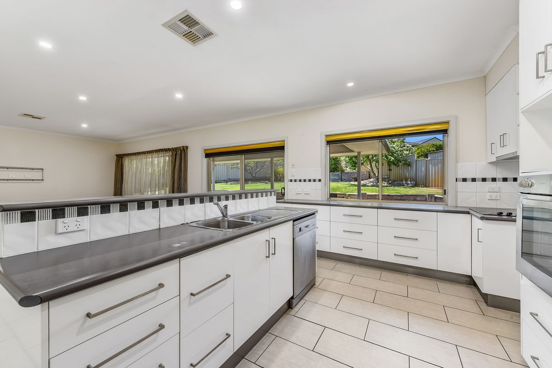
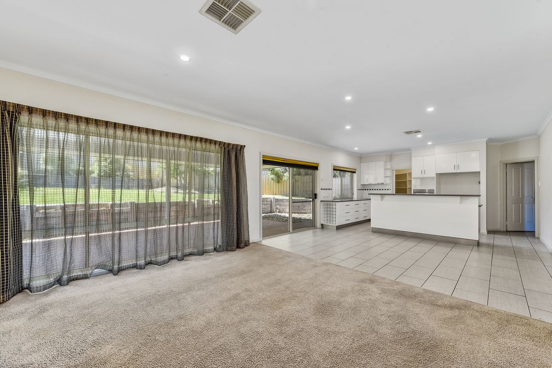
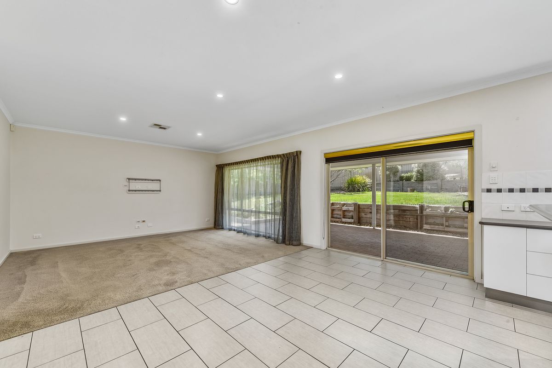
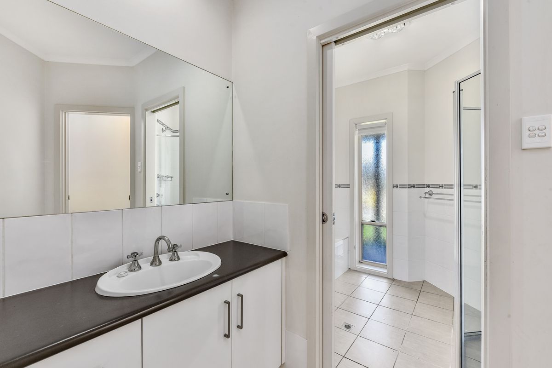
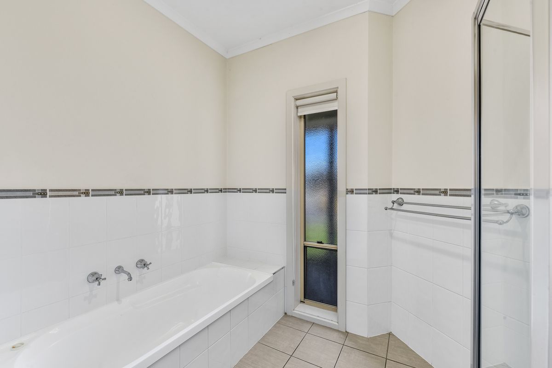
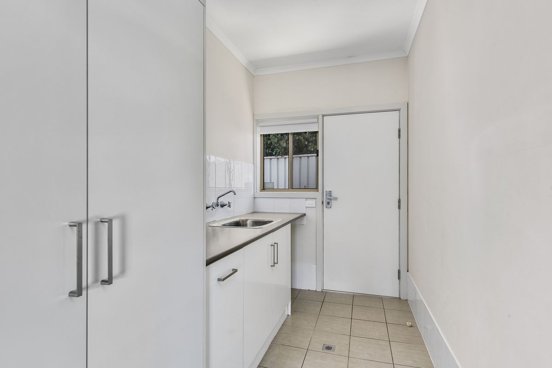
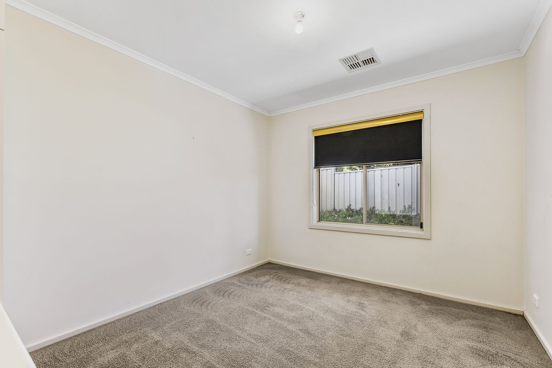
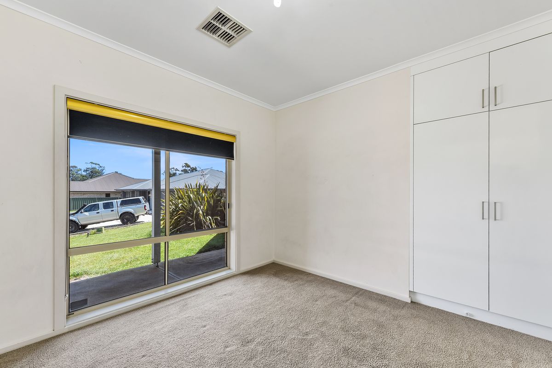
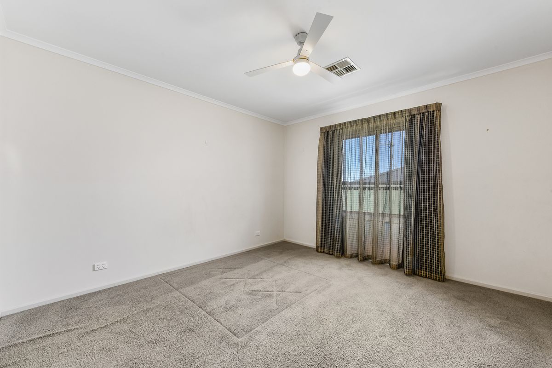
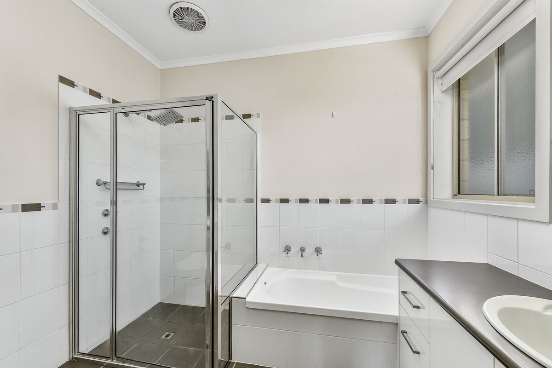
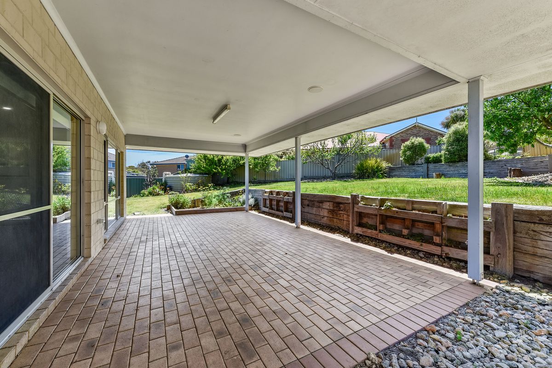
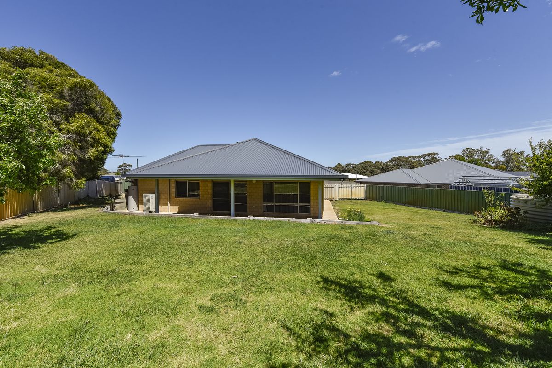
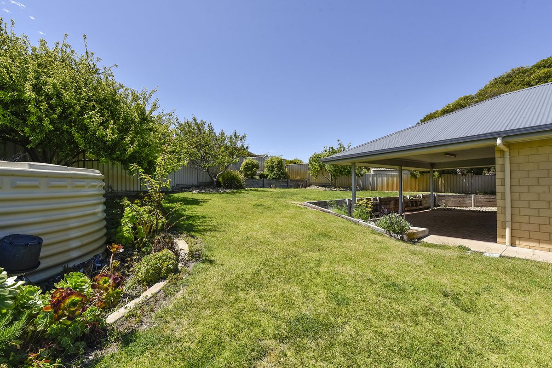
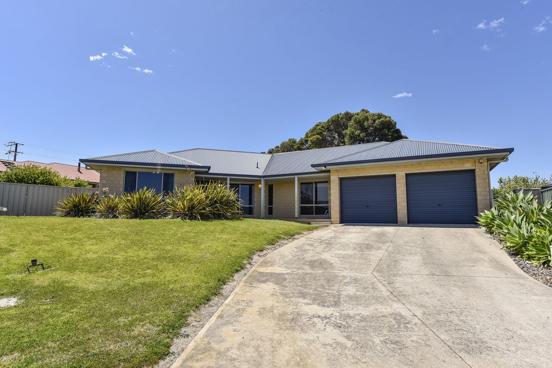
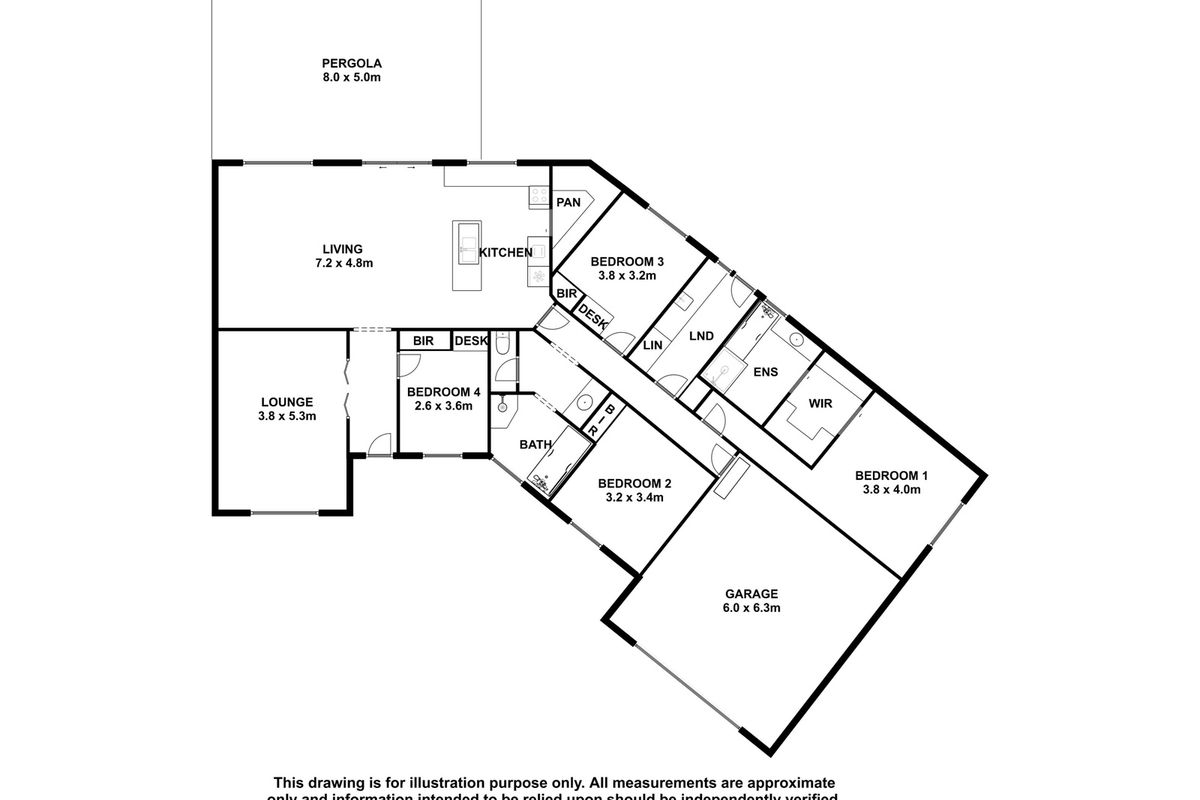
Description
This well-designed family home was built in 2008 and sits on a large allotment of 872m2 at the end of a quiet cul-de-sac amongst quality homes. Just a short walk to kindy and school and a brisk 10-minute walk to town you will enjoy leaving the car in the shed and breathing in the clean, fresh air the southeast offers. The home is generous in size and offers plenty of space for personal privacy while embracing open plan living that flows from indoors to out. Why not treat yourself to the perfect family home in a private location in a quiet, comfortable setting.
Walk through the front door and to your left through double doors is the formal lounge. an ideal space for parents to escape the busy home or a home cinema room, a place to fire up the popcorn machine, gather friends and laugh the night away watching a comedy classic. To the right is the fourth bedroom or the all-important office space to work from home with built in robe and desk. Walk through to the huge open plan living, dining, kitchen space. The kitchen, dining space is tiled and well equipped for the budding master chef with electric cooking, huge walk-in pantry to hide the clutter and double sink and dishwasher to make clean up a breeze. The living space is carpeted and the whole area overlooks the paved pergola space which is accessed through sliding doors. Built into the hill with timber retaining walls it is semi enclosed and very sheltered. A great space for friends and family to gather and enjoy special occasions, pull out the decorations, add a long trestle table, your loved ones and Xmas is sorted.
The sleeping space is separate to the living areas in this home so when it’s time to rest you shut the door and leave the hustle and noise behind. Down a passage you will find bedroom two and three both large, carpeted and with built in robes. They are adjacent the main bathroom which is three way and has a bathroom with bath and shower, powder room with vanity and separate toilet. continue down the passage to enter the private master suite with large bedroom, walk through robe and ensuite with shower, bath, vanity, and toilet. A true retreat from the pressures of life, run the bath, light a candle, and get lost in the world of your favourite novelist. Ducted reverse cycle air conditioning keeps the home comfortable and climate controlled all year round and a double garage under the main roof with electric roller door ensured you and your shopping is always delivered indoors out of the weather.
Outside the block space has been used very efficiently and includes vegie gardens and fruit trees. Access to the rear yard is through double gates and is fully fenced and safe for your fur babies. The home is on rainwater and can switch to town water. The garden is on bore or town water with auto sprinklers. Fruits trees are gala apple, peach, cherry, table grapes.
GENERAL PROPERTY INFO
Property Type: Limestone exterior & colorbond roof
Zoning: Neighbourhood
Council: Wattle Range Council
Year Built: 2008
Land Size: 872.3m2
Rates: $1558 per annum
Lot Frontage: 14m entrance
Lot Depth: 38m
Aspect front exposure: Northeast
Water Supply: Town and rainwater
Services Connected: Security System.
Certificate of Title Volume 6014 Folio 398



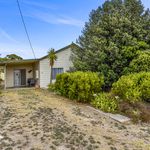
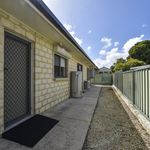
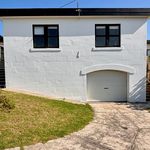
Your email address will not be published. Required fields are marked *