18 Sutherland Road, Millicent
Have your own little Farmlet and still be in town.
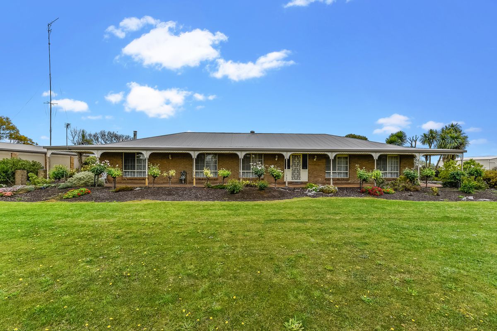
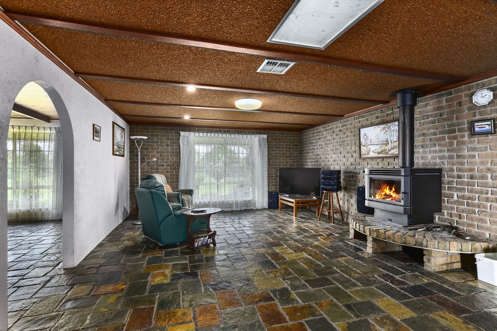
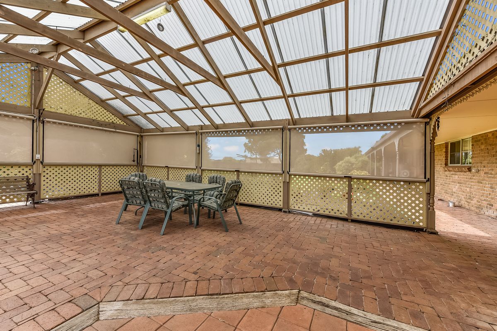
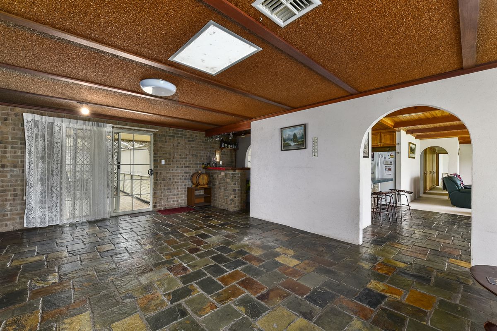
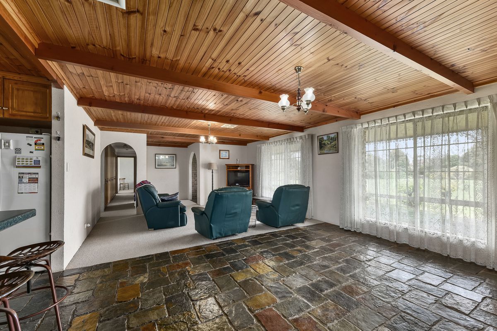
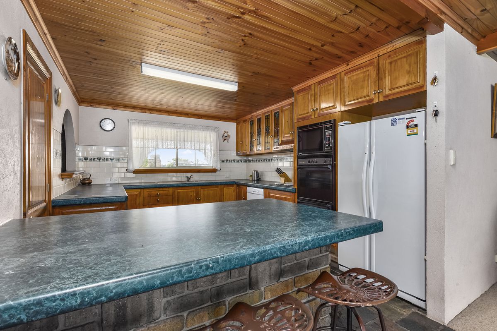
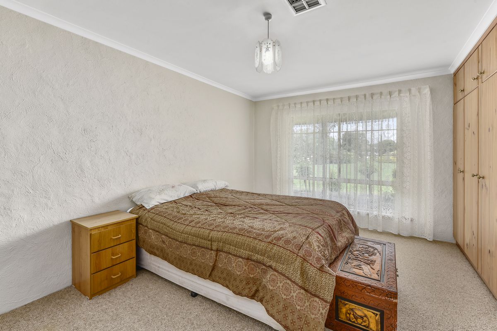
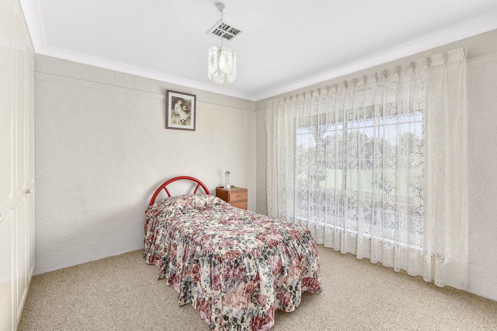
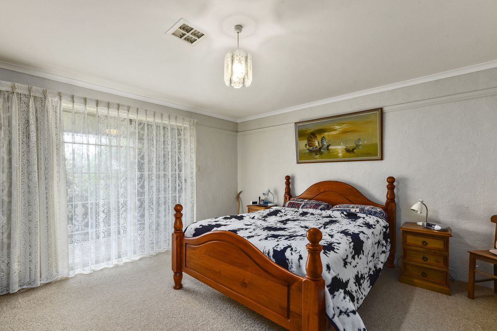
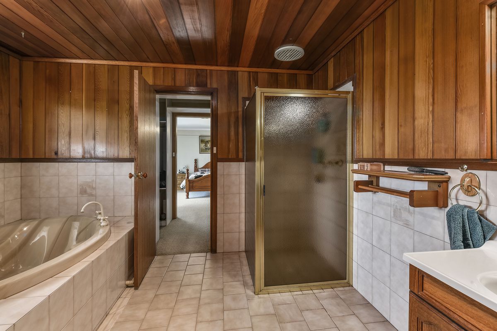
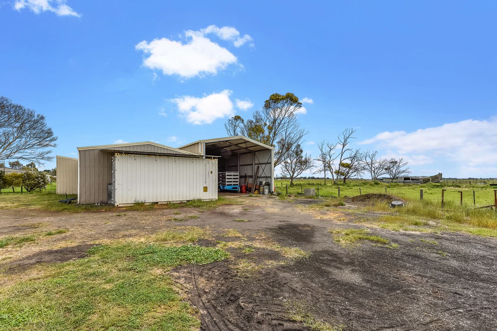
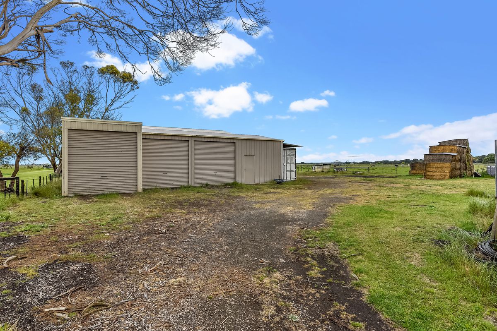
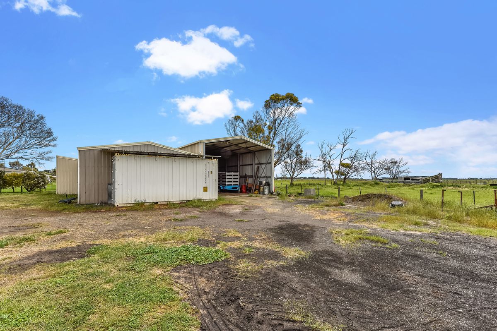
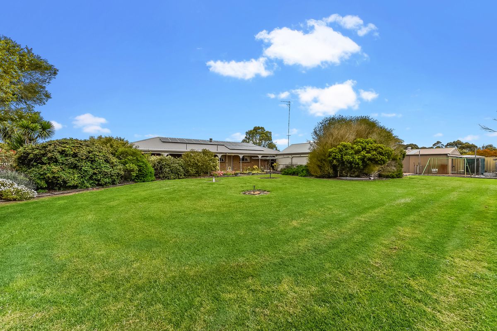
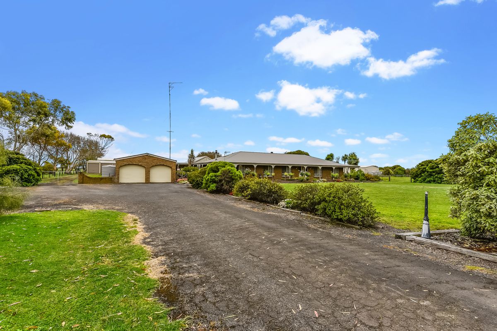
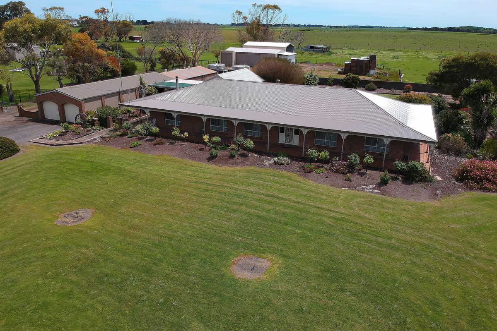
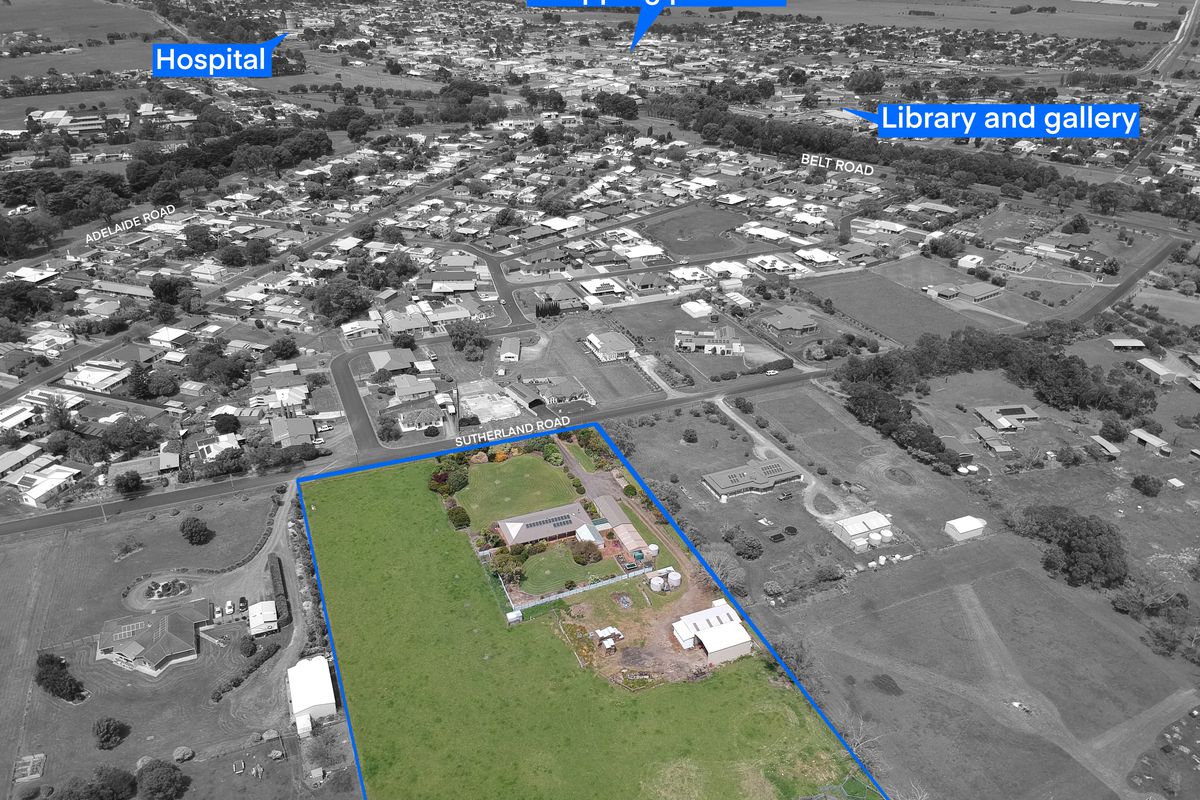
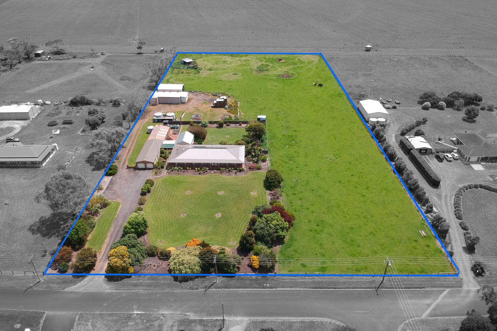
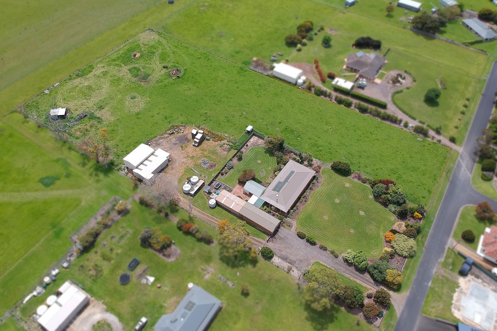
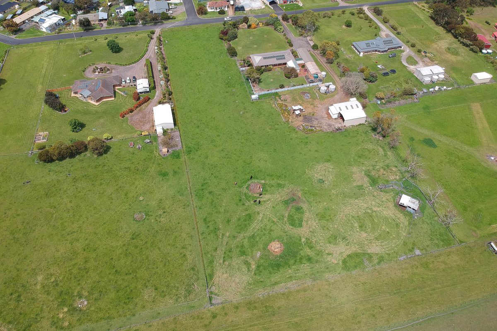
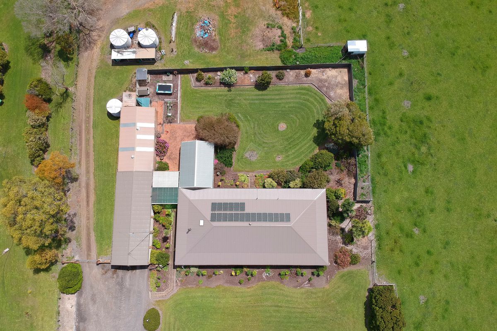
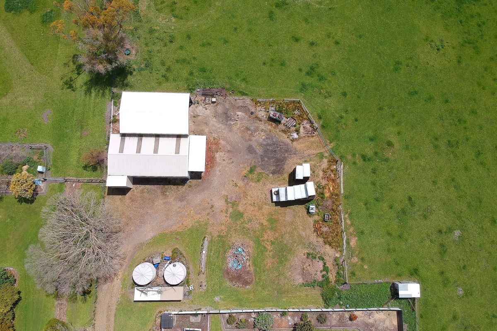
Description
Edge of town with 5 acres to utilise - Prefect for the semi land retiree or families wanting to have the Pony, Motorbike, and massive shedding and still so close to the main township. Built in 1997 this home has been extremely well maintained and is a total credit to the current owners looking to downsize. Colonial country style brick with new Colourbond roof and gutters. Enter the front lounge and Open plan kitchen dining and living, colonial timber kitchen offering a walk-in pantry, Electric H/Ps & fan forced oven, dishwasher, and shiny slate flooring.
Large family room off the kitchen has built in bar and sliding door access to pergola and massive undercover and pitched roof pergola entertaining area. Main Bedroom with walk through robe to the 2way bathroom [consisting of large corner spa bath [not been used for some time] shower and vanity. With toilet between bathroom and laundry. Full hallway Linen press and storage cupboards. Ducted reverse cycle through the home.
5kw solar power system with 20 panels. 13,000-gallon Rainwater connected to entire home Plus bore supply. Town supply water available. Septic tank system. Automated sprinkler system both back and front. Fantastic 6 car garage with auto roller doors. Adjoining workshop with concrete floor, shelving and power.
Shedding is the biggest bonus with this property with 4 bay 18 x 10 x 4 shed with concrete floor and power and roller door clearance of 3.2m - 3.6m
Open faced ideal caravan or machinery shed with 16m shed. Fenced into three paddocks with ability to hold a few cattle or sheep and stockyards. Ability to subdivide subject to Council approval with side paddock direct access to road frontage.
Call Fiona Telfer 0407 976 908 to inspect this delightful property that you too could put your style and stamp on!
GENERAL PROPERTY INFO
Property Type: Brick and new colorbond roof
Zoning: Rural Neighbourhood
Council: Wattle Range Council
Year Built: 1997
Land Size: 2.02ha or 5 acres approx.
Rates: $2169.94
Lot Frontage: 100.7m
Lot Depth: 201.2m
Aspect front exposure: Southeast
Water Supply: Rain, equipped bore, and town supply available
Services Connected: Solar
Certificate of Title Volume 5246 Folio 664



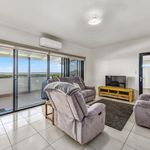

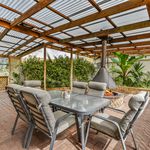
Your email address will not be published. Required fields are marked *