47 Fifth Street, Millicent
Totally Transformed
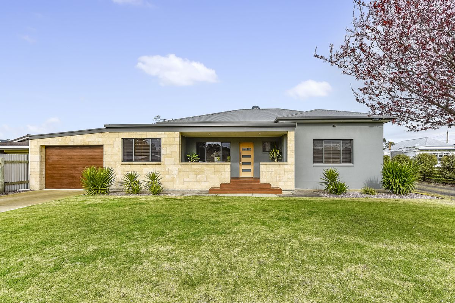
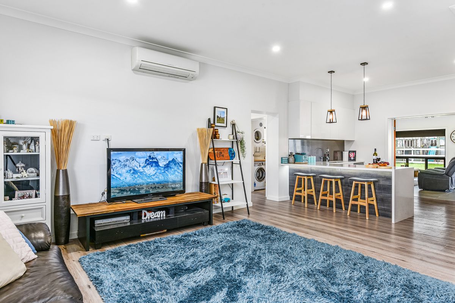
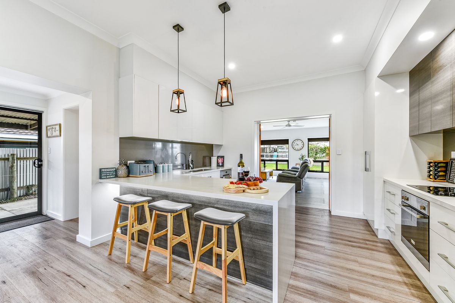
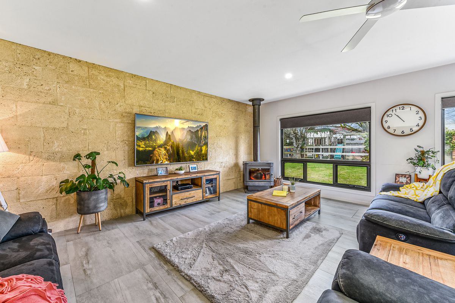
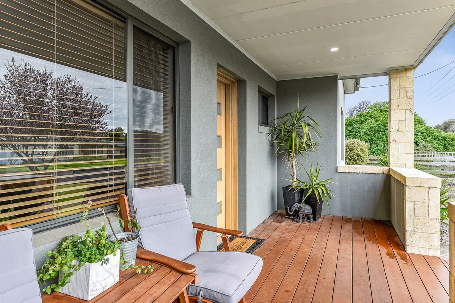
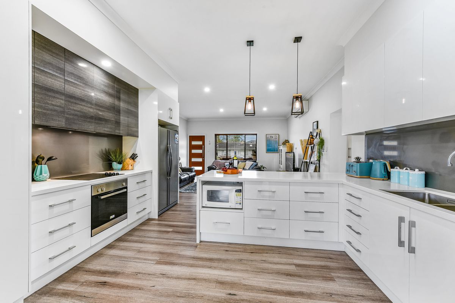
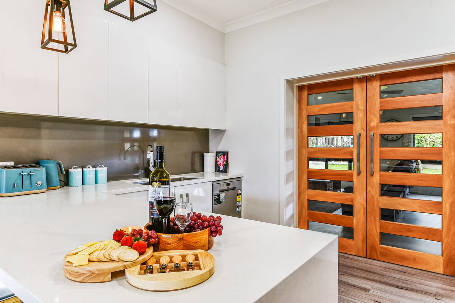
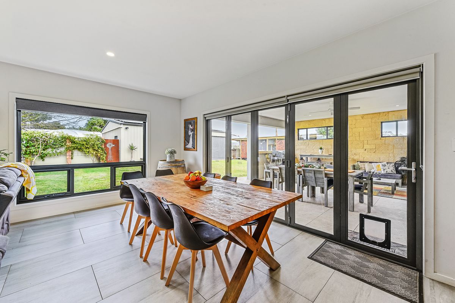
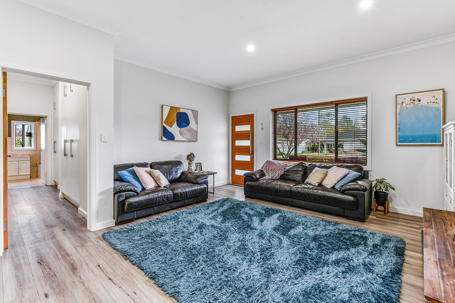
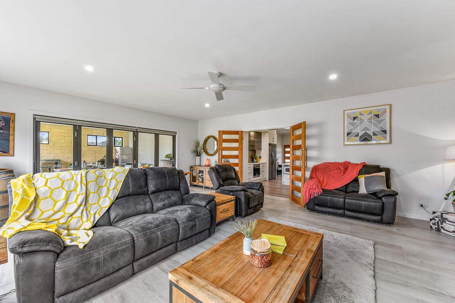
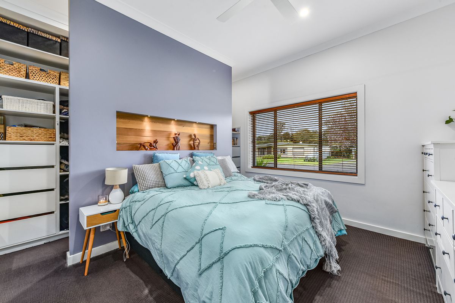
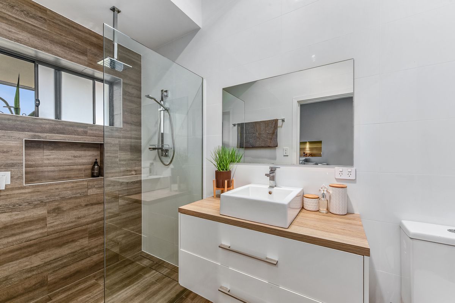
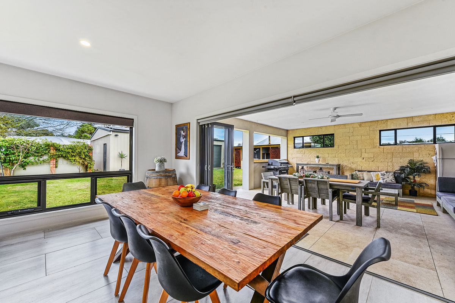
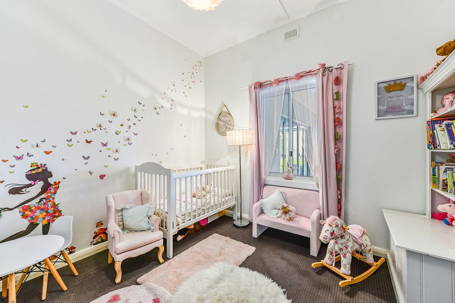
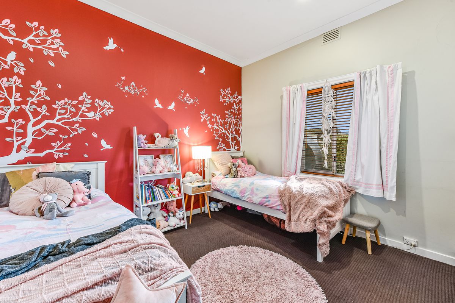
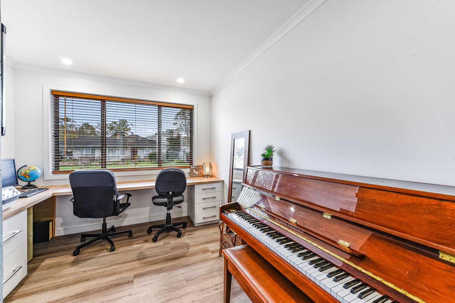
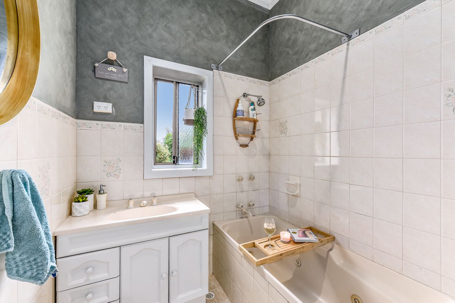
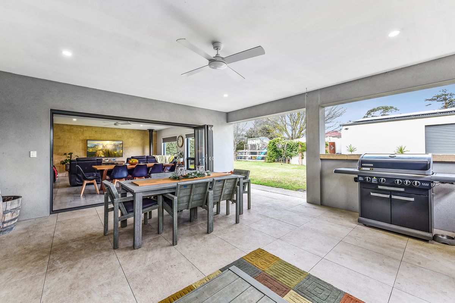
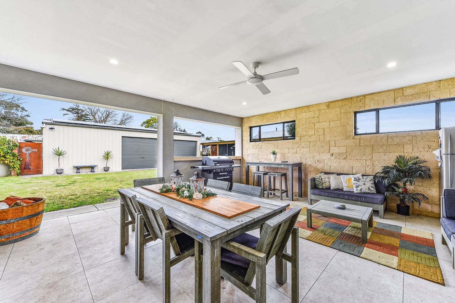
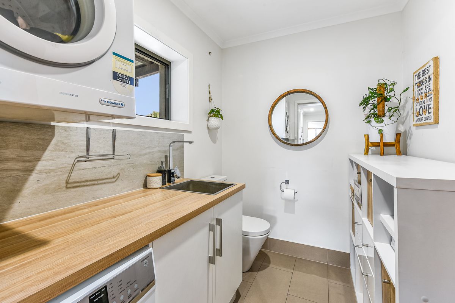
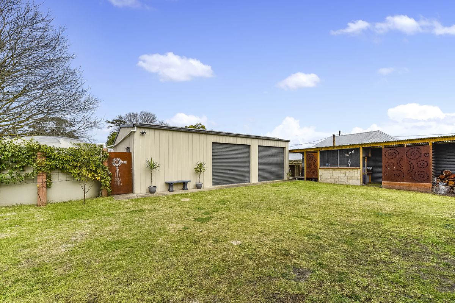
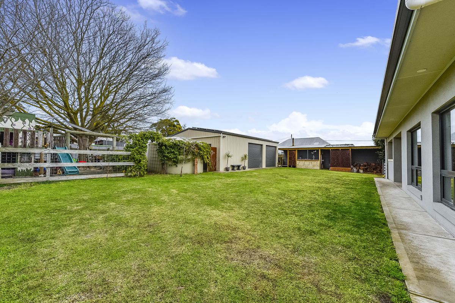
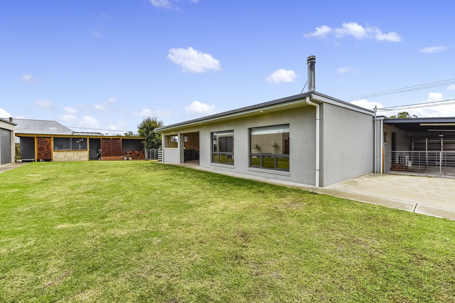
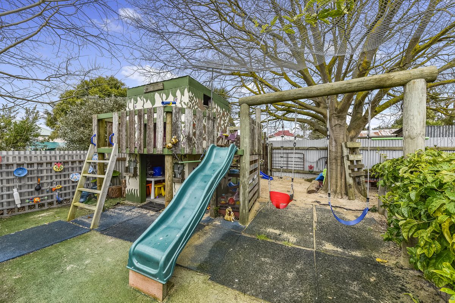
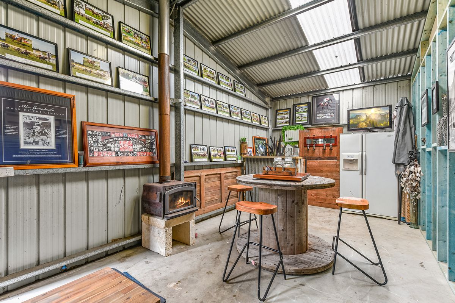
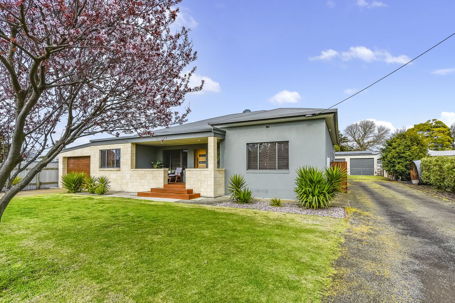
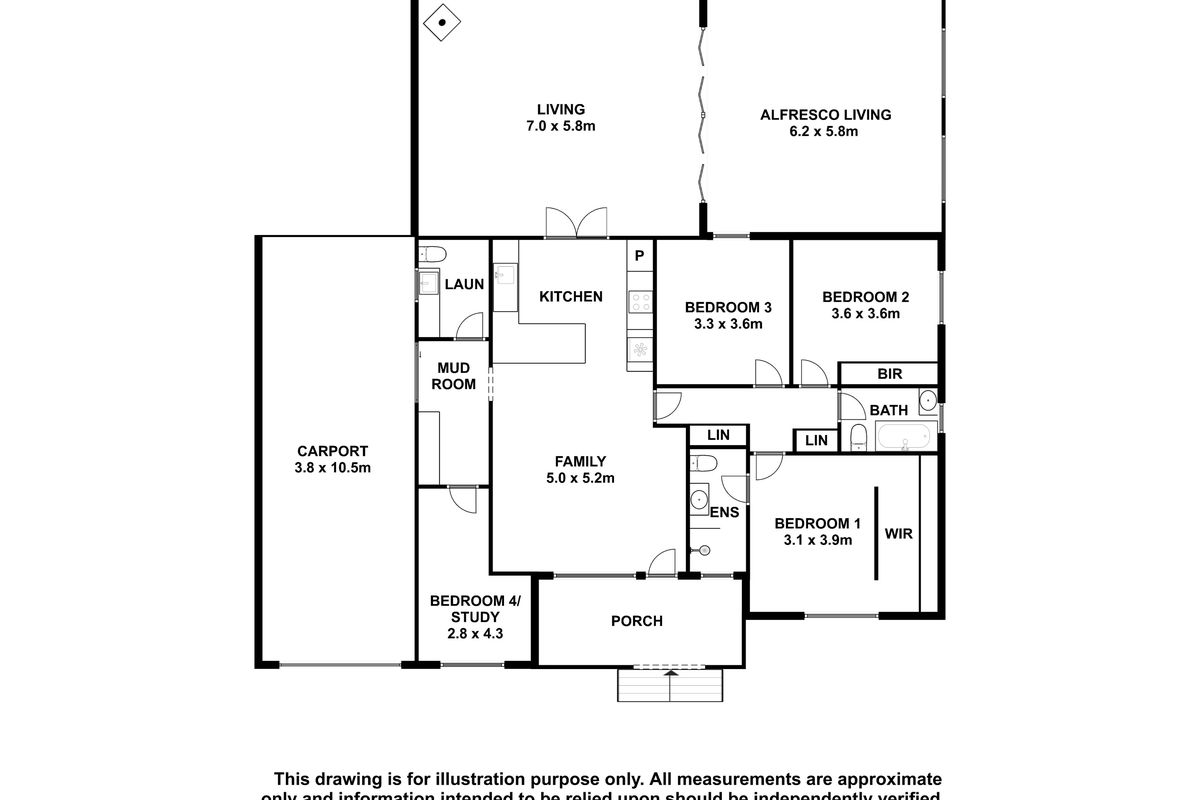
Description
Exquisite is a word that comes to mind with this renovated solid Limestone home in the highly sort after Millicent North location. Close to our lovely parklands, Great walking trail, Sporting grounds, Mega playground, Swimming Lake, Kindergarten, Primary School and High School. The elevated front porch offers a pleasant place to sit in the morning sunshine. Entering the front living room is so homely and inviting and you know instantly this is a quality renovated home with first class workmanship. Rear windows are double glazed to keep the home cozy and cool all year round.
The Kitchen is central to the home and foodies and entertainers will enjoy being amongst the family action. Omega Dishwasher, Oven and H/Plate, double square industrial sink, soft close doors and draws and stunning pendant lights over the Caesarstone bench top breakfast bar. The main bedroom is carpeted and offers walk around built-in wardrobe, ceiling fan, TV outlet and floor to ceiling tiled ensuite with large shower, soft close timber vanity and toilet.
Carpeted bedroom 2 and 3 are queen sized. One has built ins and the other will include the freestanding cupboards. Main bedroom has shower over the bath, vanity, and toilet.
4th Bedroom is currently a study with built in desk. Storage is huge in this home and there are abundant cupboards in the hallways and mudroom. Sliding door leads to the double length carport at the side of the house with remote garage access. The laundry also has storage and a 3rd toilet.
Extended living area through regal double timber doors into the stunning tiled family room with West Australian Limestone feature wall, large slow Combustion fire and double glaze windows. And who doesn’t love to enjoy venturing outdoors and opening up glass stack a doors and experience an amazing Alfresco outdoor area. Tiled and ticking all the entertaining family needs.
Internal shed room converted to man cave and 2 roller doors to shed or workshop.
Enclosure suitable for bird aviary, small chook run or storage cage.
Woodshed & amazing kids adventure playground. 5kw Solar system & double-glazed rear windows for energy efficiently.
10,000 gallons of rainwater to entire house and equipped bore for garden use. Ability to switch to town supply.
Side rear yard access with right side gate access to the 3-bay shed.
An absolute credit to the owners this property is beautifully presented so call Fiona and Melissa to book your inspection!
GENERAL PROPERTY INFO
Property Type: Limestone and Colorbond roof
Zoning: Neighbourhood
Council: Wattle Range Council
Year Built: 1950 approx.
Renovations: 2017
Land Size: 1015m2
Rates: $1619.10 per annum
Lot Frontage: 25.4m
Lot Depth: 40m
Aspect front exposure: Northeast
Water Supply: Rainwater, Equipped Bore and Town supply
Services Connected: 5 kw Solar system, Solar hot water system
Certificate of Title Volume 6242 Folio 491



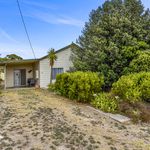
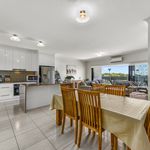
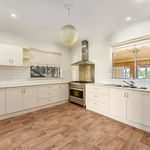
Your email address will not be published. Required fields are marked *