21 Benton Street, Millicent
Great Position!
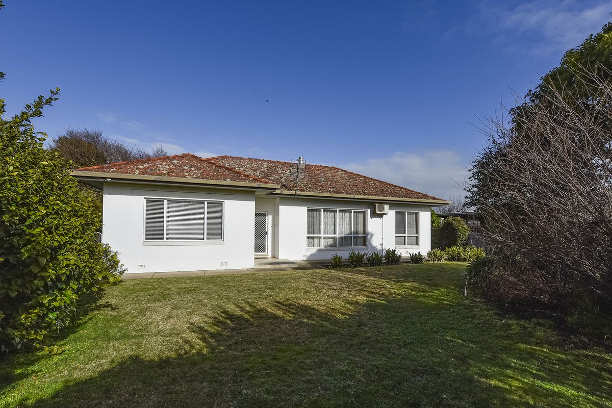
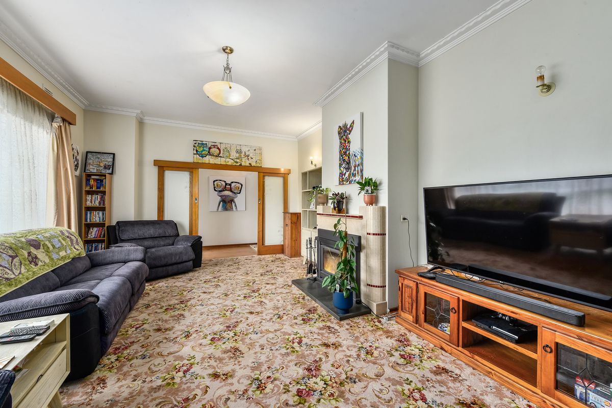
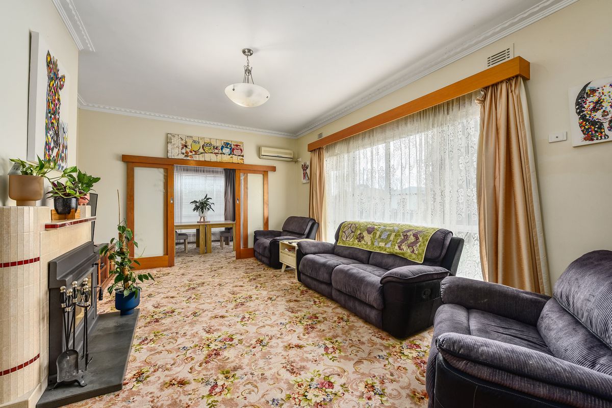
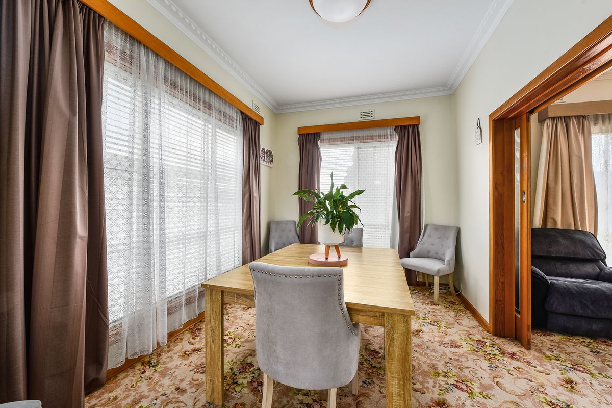
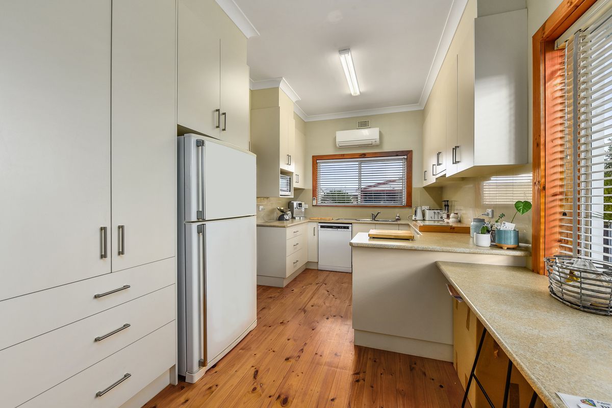
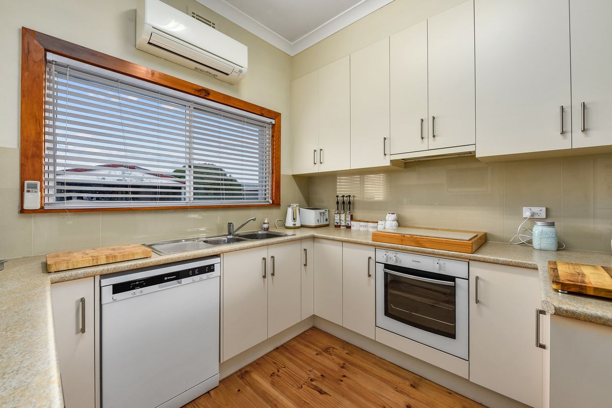
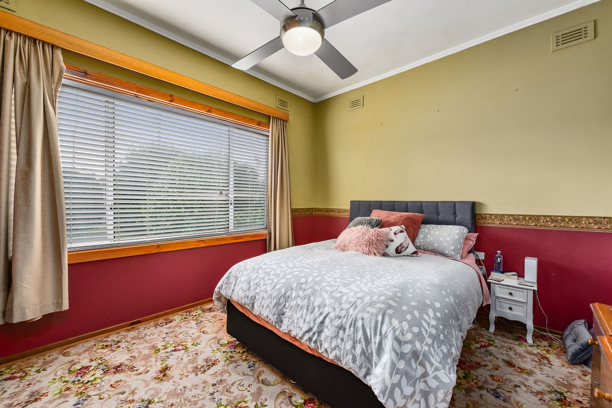
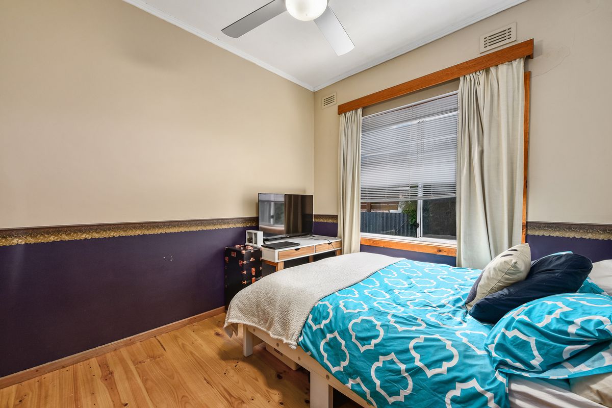
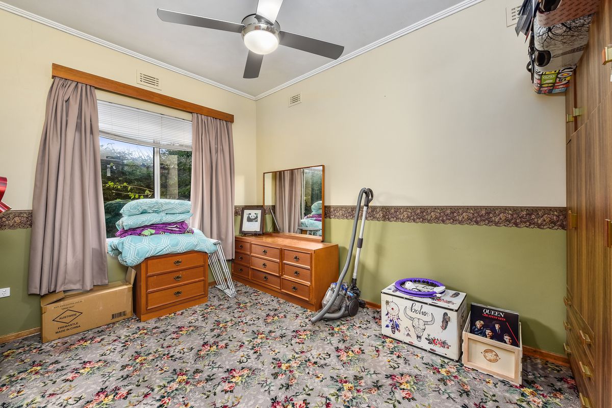
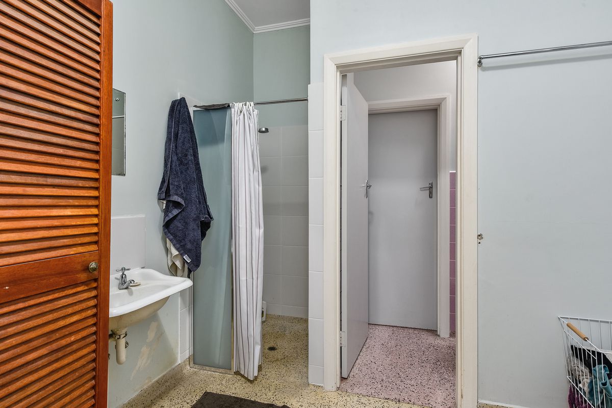
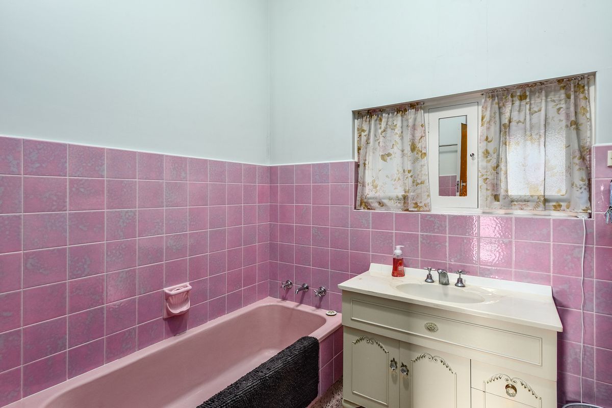
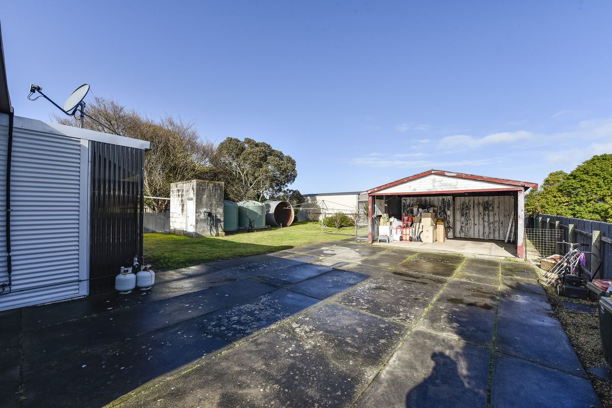
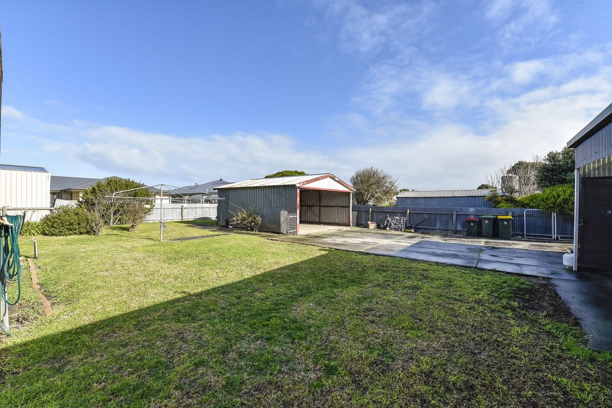
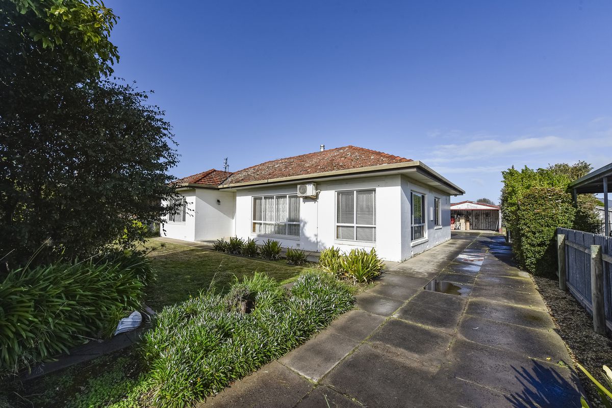
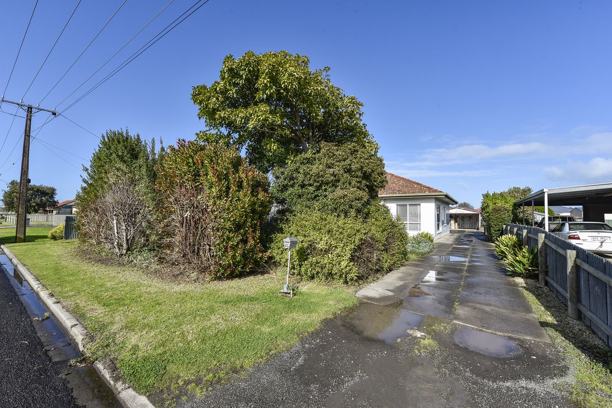
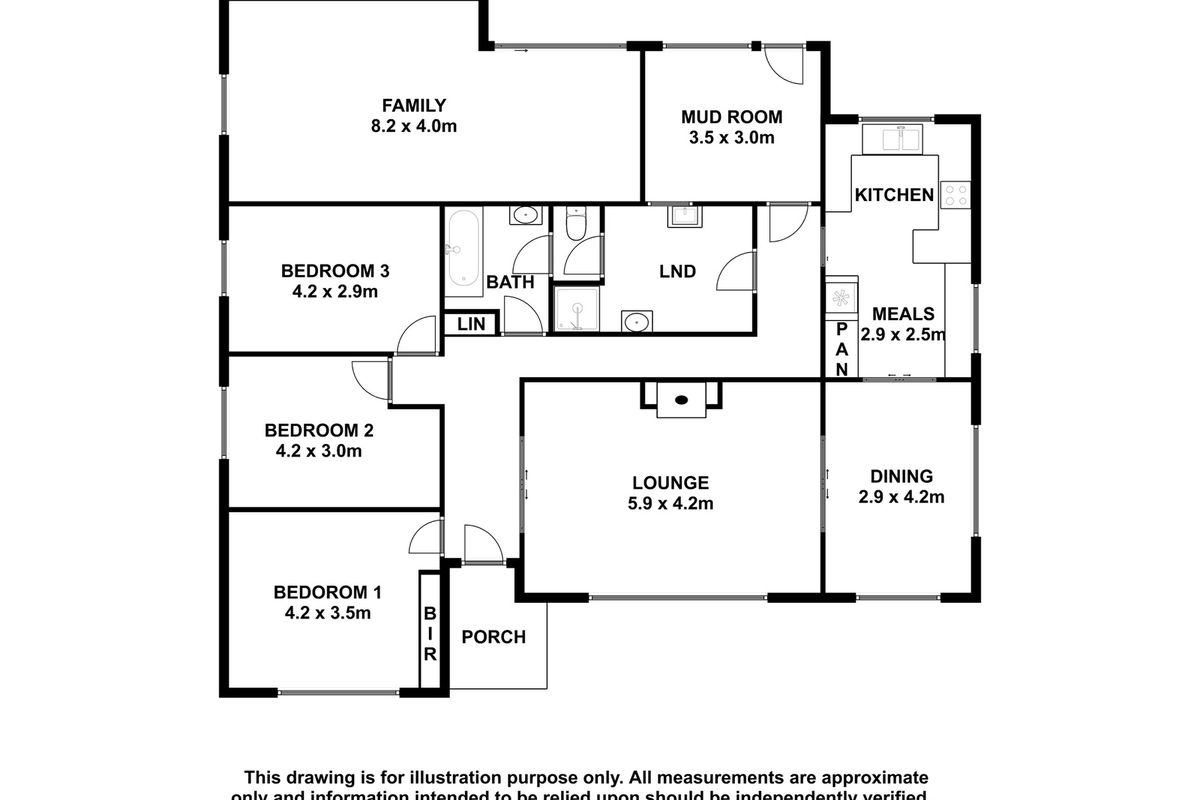
Description
This home is a solid limestone build with a tile roof set on a large allotment of 1011m2 and certainly is in a prime location. Only a short walk to the main street and the beautiful Millicent parklands including the mega playground, skatepark and nature playground and the swimming lake. From here you can also pop the kids on their bikes and walk to school or kindy enjoying the fresh air and nature.
Original features add character and large spacious rooms and a large family room at the rear offers plenty of space for the family.
A wide entrance hallway has sliding doors into front lounge. Here a slow combustion wood fire keeps the home cosy and warm in winter it has a lovely feature surround. There are two Reverse cycle air conditioning units one in the lounge and one in the kitchen. A large separate dining room off the kitchen is light and bright with dual aspect windows,
The kitchen has been renovated with Electric oven and Gas h/p's, dishwasher and pantry, abundant cupboards for storage make it easy to find a place for everything and a breakfast bar is the perfect spot for your morning coffee.
There are three carpeted bedrooms. The main has built in wardrobes and all have ceiling fans and blinds/curtains.
The original Terrazzo Bathroom is in three sections, A newly tiled shower is in the large laundry section, a separate toilet is adjacent and the bath and vanity are also separate.
The 8.2 x 4 metre rear family room will be handy for large families needing space. And also has ample storage [Photo will be provided when available] The adjacent rear mudroom is ideal for dirty boots and school bags.
The great sized rear yard has a double garage with a rear workshop cement floor and power.
The home is on rainwater with the option to switch to town supply and there is an unequip bore.
This is a large home on a large block in a fantastic position.
Don't miss out call today to book your inspection.
The property is currently tenanted until end of August 2021. Return was $240 per week
GENERAL PROPERTY INFO
Property Type: Limestone and Tile roof
Zoning: Neighbourhood
Council: Wattle Range Council
Year Built: 1962
Renovations: 2015
Land Size: 1011 m2
Rates: $1218.45 per annum
Lot Frontage: 20.5m
Lot Depth: 49.9m
Aspect front exposure: Northeast
Water Supply: Town supply and rainwater
Certificate of Title Volume 5414 Folio 174



Your email address will not be published. Required fields are marked *