22 Benton Street, Millicent
MODERN LIVING WITH STYLE AND CHARACTER.
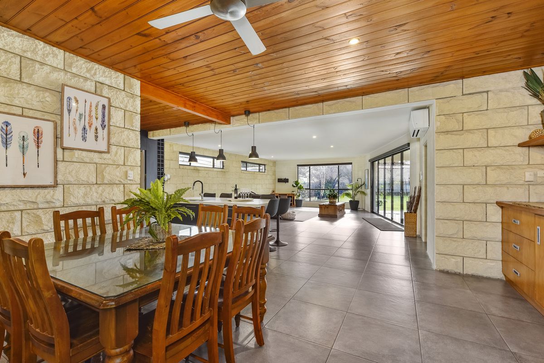
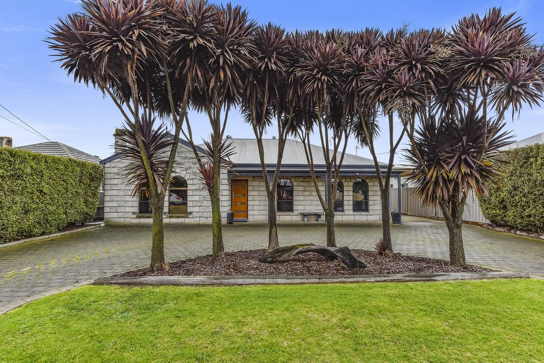

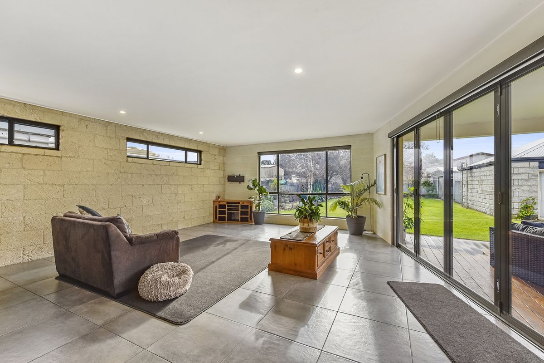
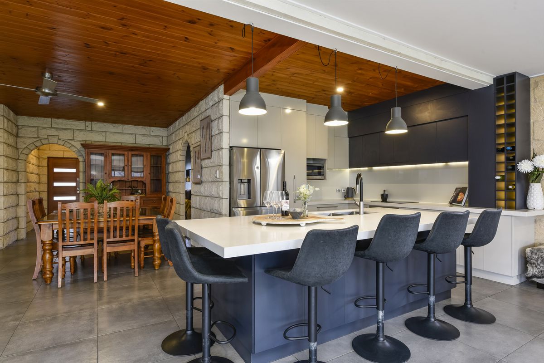
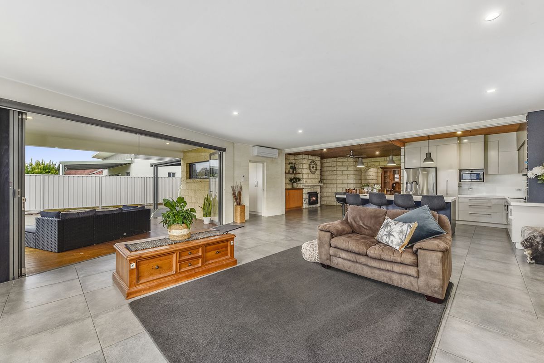
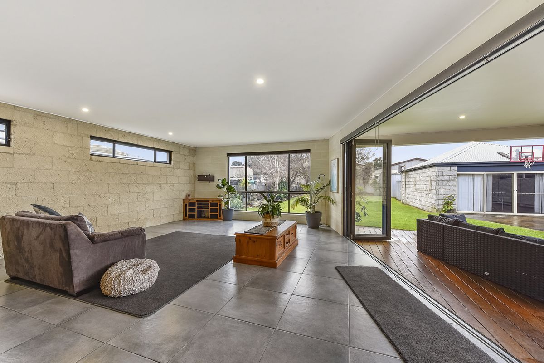
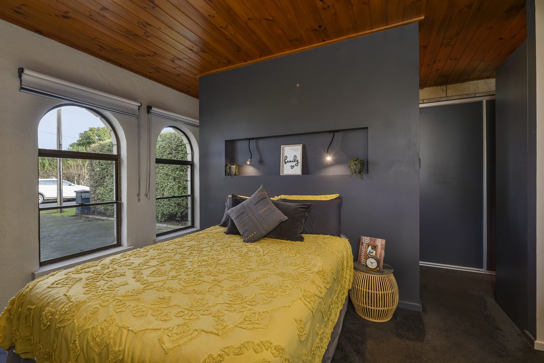
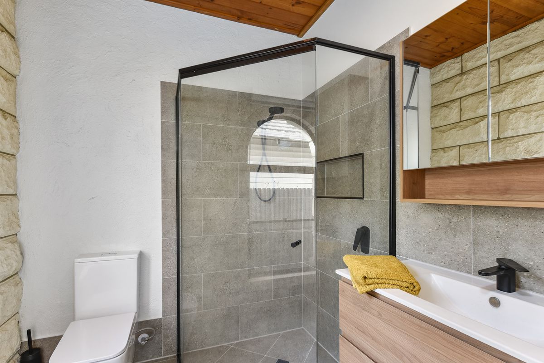
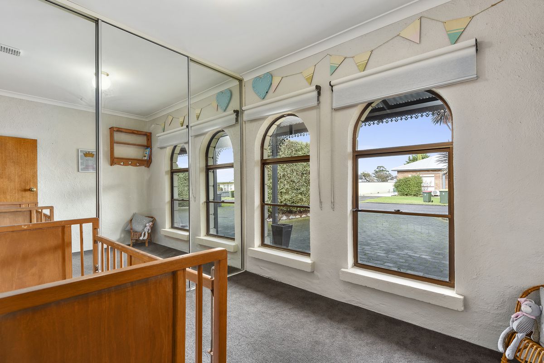
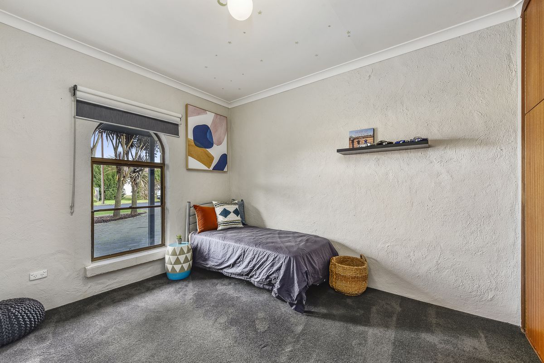
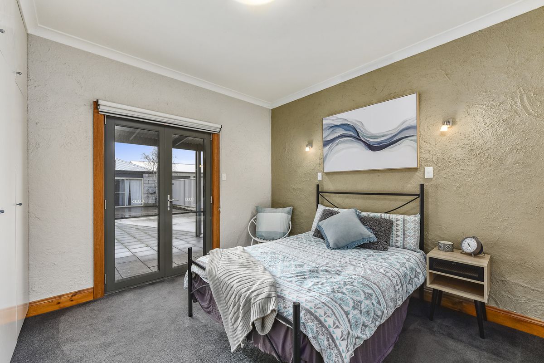
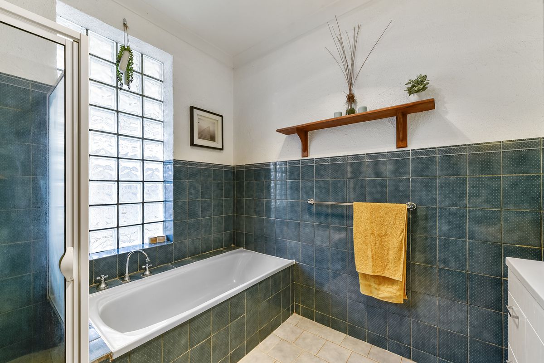
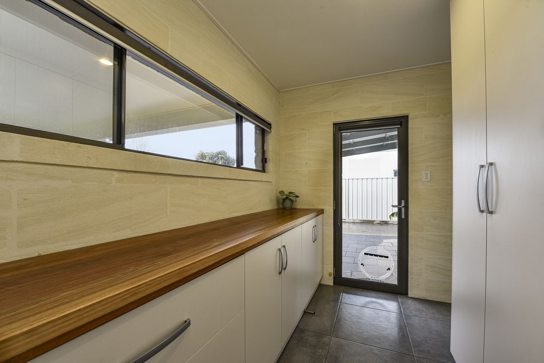
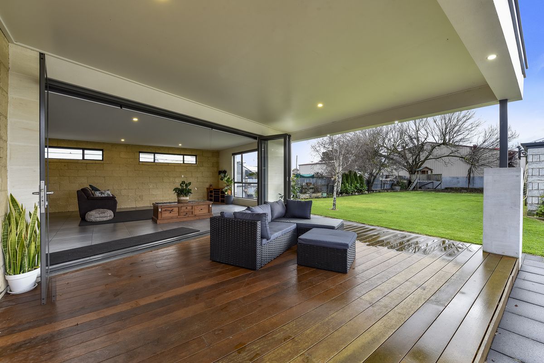
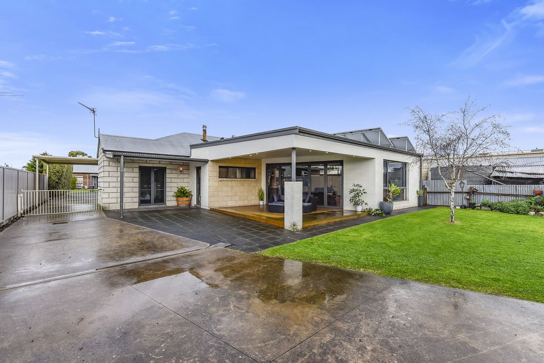
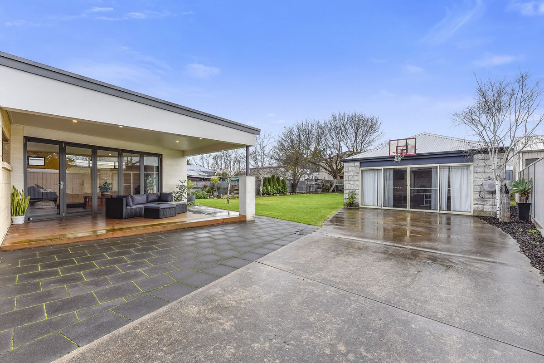
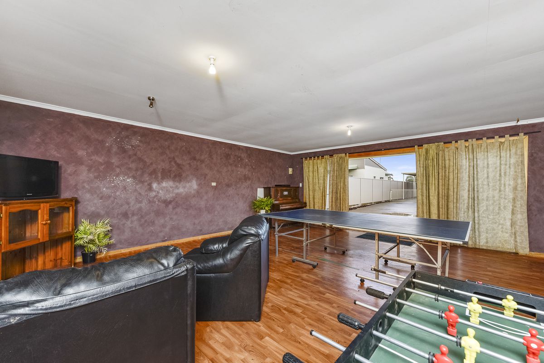
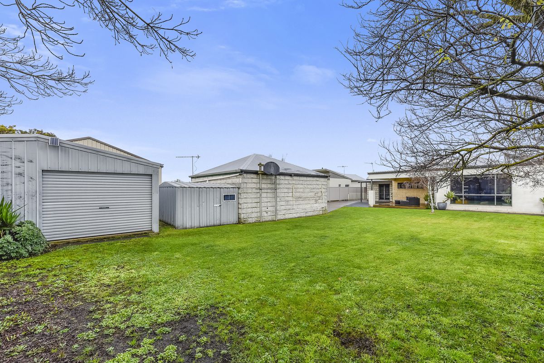
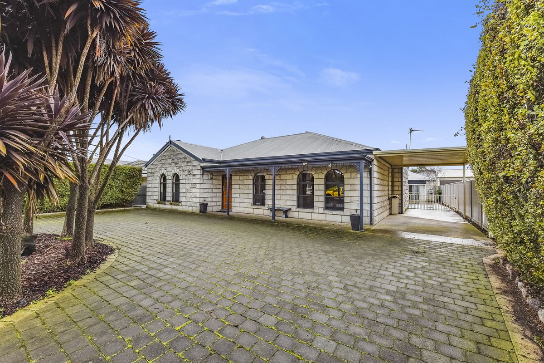
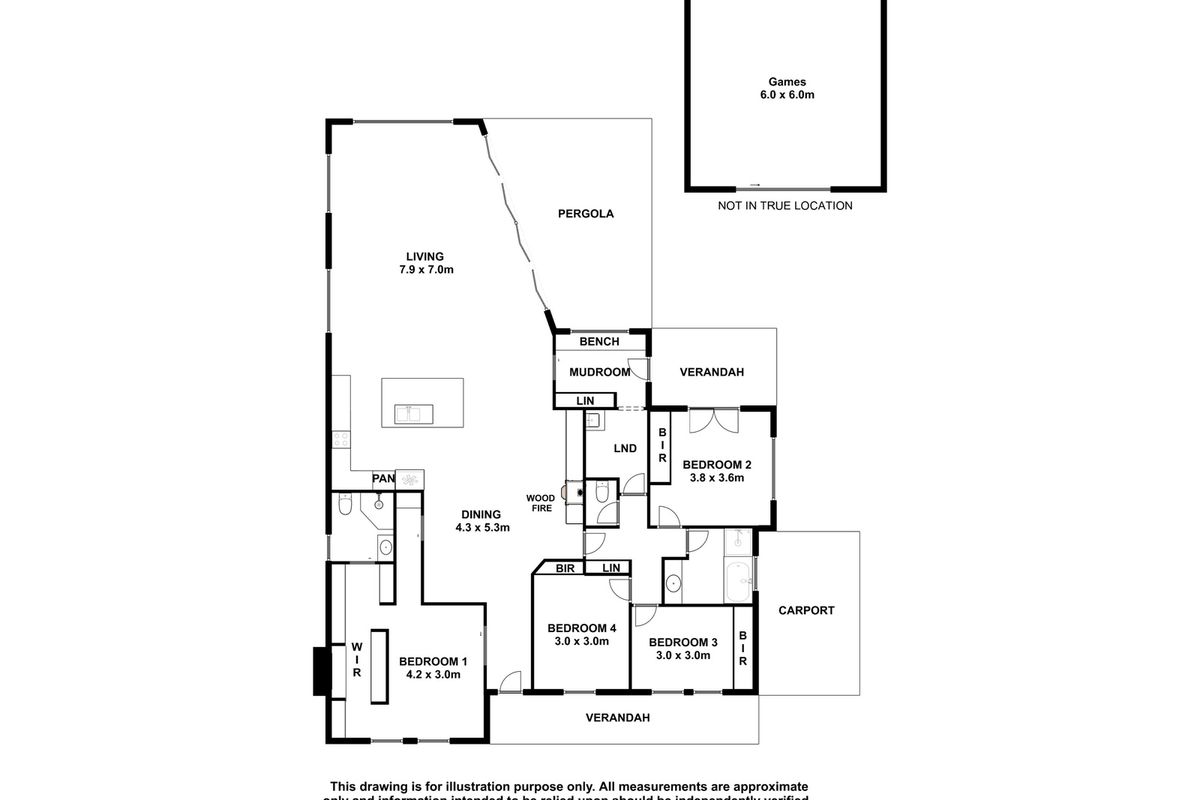
Description
This large family home has been extensively renovated and is luxurious and modern while still oozing charm and character with timber and stone features throughout. This stunning, beautifully presented property has all the features a growing family will love.
Nestled in a quiet street on a large 961m2 allotment this home is in a fantastic position with easy access to amenities, healthcare, childcare, sport, and recreation, all are just a short stroll away. The solid feature limestone build with an iron roof and aluminium windows make it a low maintenance home.
Walk through the front door and your eye will immediately be drawn to the feature of the home, a huge open plan kitchen, dining, family room, the modern kitchen will delight any cook, amateur to master chef. A large breakfast bar with ceasarstone bench tops and heaps of seating is a perfect place for family and friends to gather, heaps of cupboards and a pull out pantry hide away all of the clutter and quality appliances make life easy. Dining is adjacent with a feature slow combustion fireplace and built in cabinetry. There is also a reverse cycle air conditioner here for comfort all year round. The family area is a huge tiled space with many options for arranging seating and opens up onto the covered deck through sliding stacker doors with retractable flyscreen, indoors to outdoors flows seamlessly and the family will always be in sight from the kitchen. You will never be far away or out of eyesight from the action whether preparing meals or curled up by the fire with a good book.
There are 4 Bedrooms, the master bedroom is at the front of the home and offers carpet, a walk through wardrobe and sophisticated, modern ensuite , all other 3 have built in robes and are carpeted with blinds.
The main bathroom has a separate bath, shower and a vanity and the toilet is separate. You will love the new mudroom adjacent the laundry, with walls of storage and bench space for sorting laundry and getting your home organised.
The rear timber deck area is ideal for entertaining friends and family, from this alfresco area you look over a large yard a step down to pavers leads to the rear games room. A large 6m x6m stone room with double sliding doors and a reverse cycle air conditioner. The kids large and small will have space to play and make many memories with family and friends here. This could also easily be converted into a granny flat, or teenager's retreat if needed or work or consult from home in your separate office space.
To the rear of the property is a double bay iron shed with roller door and a wood shed. The yard is private with established gardens and lovely deciduous shade trees. The lawn will be a well worn cricket pitch in summer or a cool place for hours of fun in the pop up pool or for just chilling with a relaxing chardonnay or cup of tea.
Town sewer and water is connected and a 4.5kw solar system and solar hot water system reduces your power bills.
This home is presented beautifully for sale and will appeal to families, couples and singles alike.
Don't delay and arrange your private inspection today.



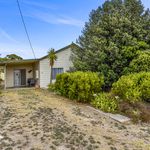
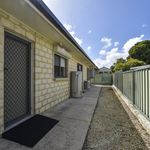
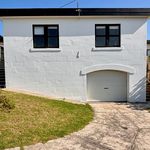
Your email address will not be published. Required fields are marked *