20 Admella Drive, Beachport
IT'S ALL ABOUT LIFESTYLE
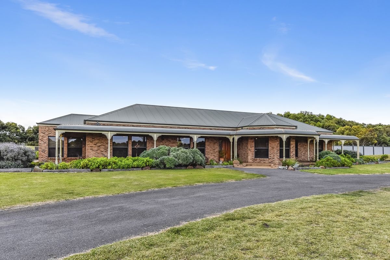
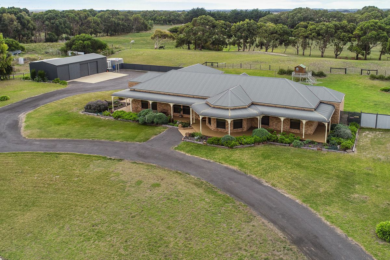
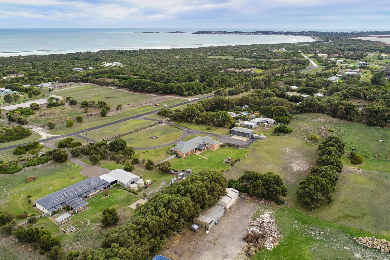
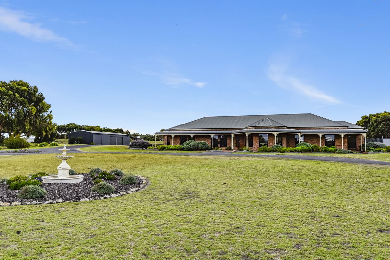
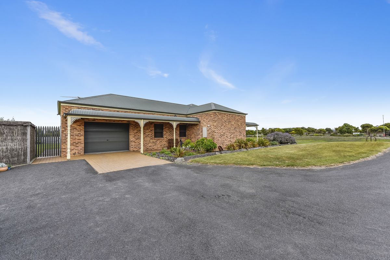
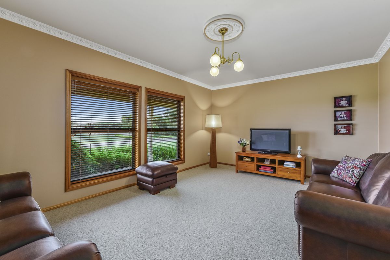
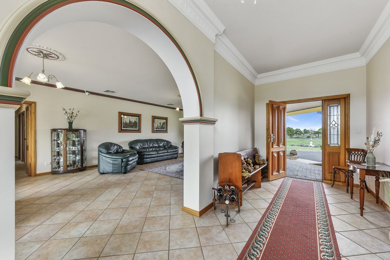
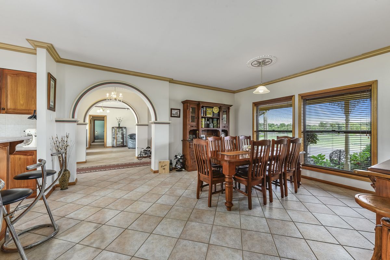
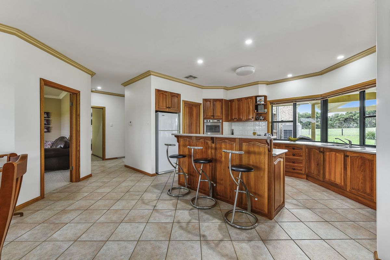
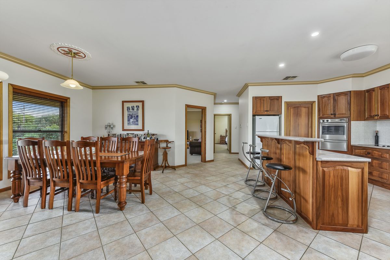
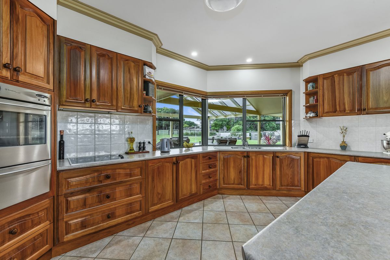
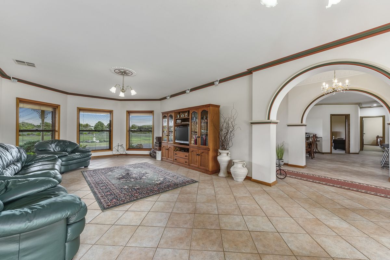
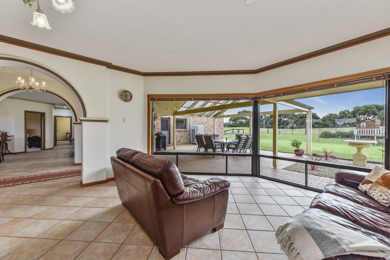
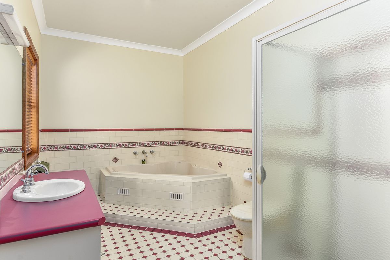
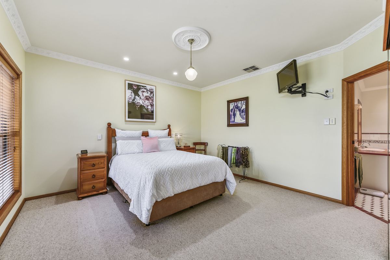
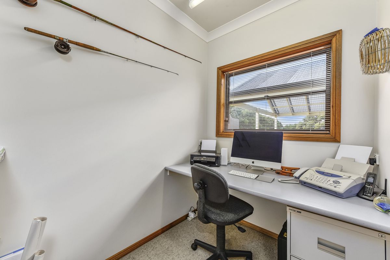
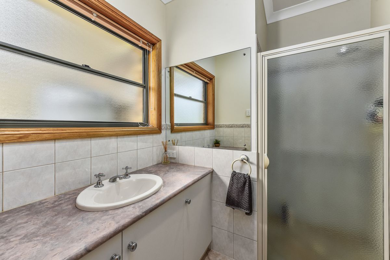
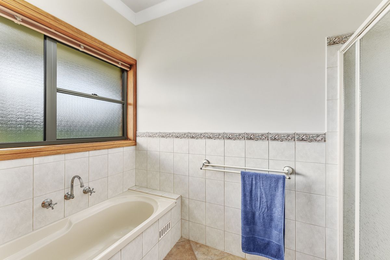
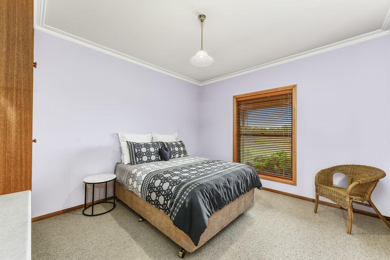
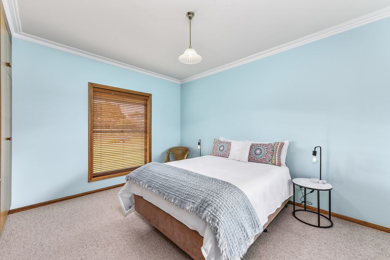
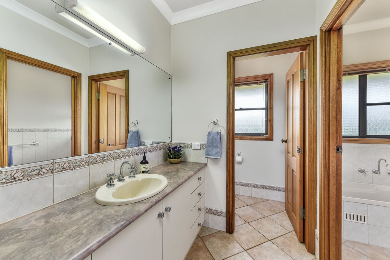
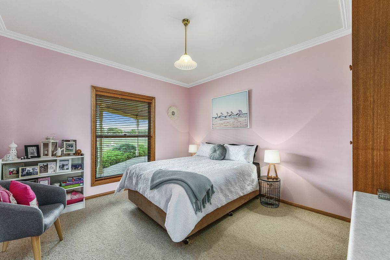
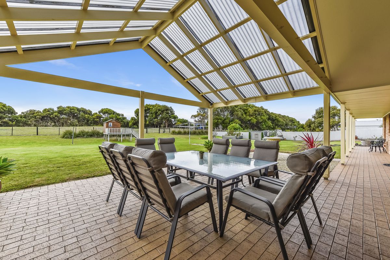
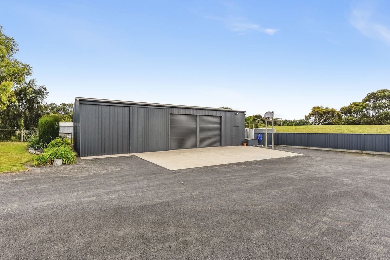
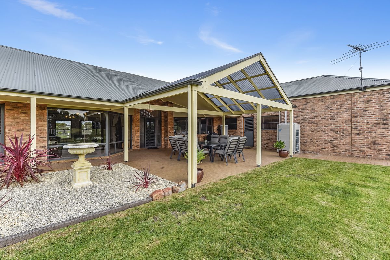
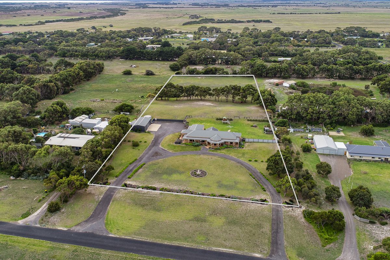
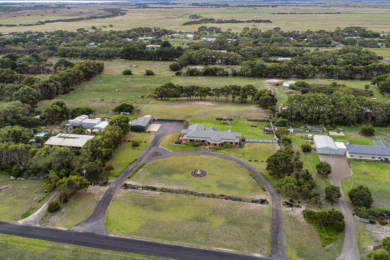
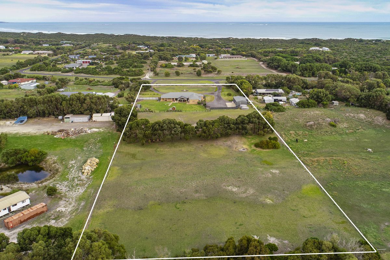
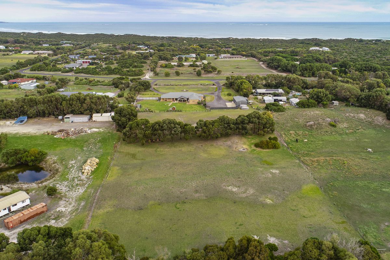
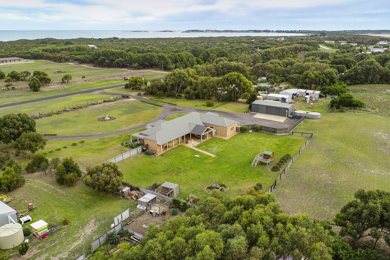
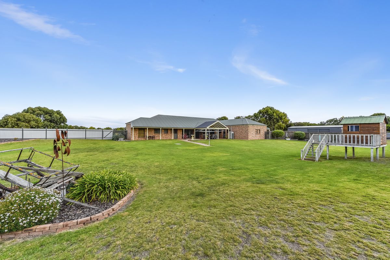
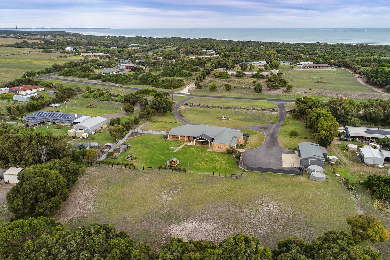
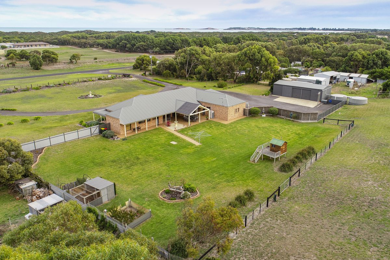
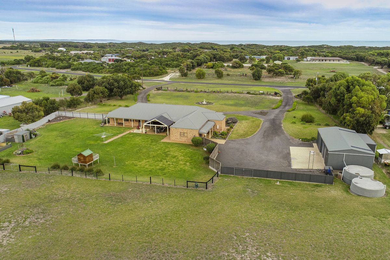
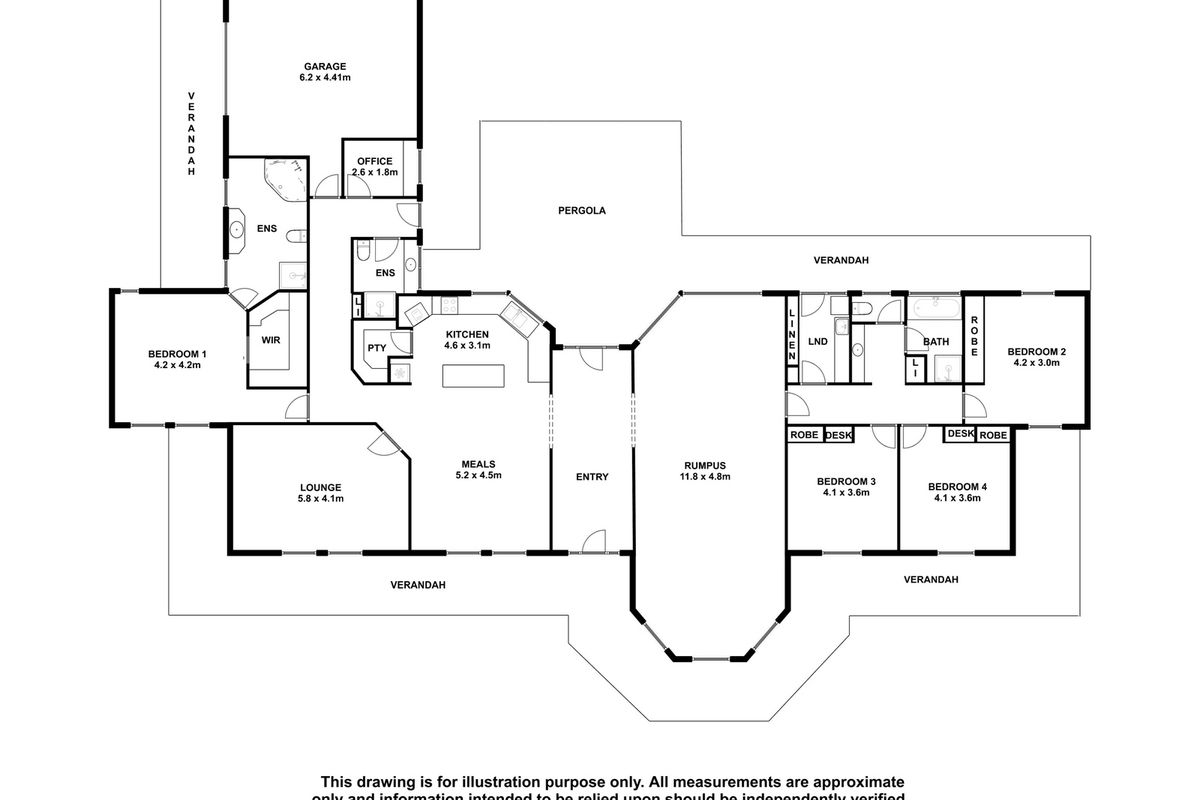
Description
This certainly is the property that dreams are made of. Built in 1999 with plenty of space for working from home, for the pony or motorbike or to grow the veggies, run a few sheep and don't forget to collect the eggs each day. All within the sound, fresh coastal air, and 2 min drive to the ocean! Generous Rural Living sized allotment of approx. 1.82ha or 4.50 acres in Muggleton, Beachport.
Single brick and colorbond roof with a grand wide entrance into a tiled floor flowing throughout the main walk areas. Such an inviting home which you will find so spacious, with room to escape to your own personal space.
The hub of the home has a Blackwood custom designed kitchen with central designed island breakfast bar, walk in pantry. All the mod cons with Electric wall oven and hotplates, double sink overlooking the back garden with rural views and an adjacent open dining room.
There are two living room options with a front formal lounge and family room. Ducted Reverse cycle throughout the whole house. Master bedroom is carpeted with blinds, walk in robe and large ensuite with corner spa, shower, vanity and toilet. Three bedrooms are at the other end of the home off the large family/rumpus room. All have carpet, blinds and built-ins and 2 with desks.
Second bathroom consists of powder room style vanity, then bathroom, shower, separate toilet and linen press. Plus adjacent laundry with more storage cupboards.
Well suited for the work from home situation with office which has ADSL and a extra bathroom/mudroom with shower and toilet. Entrance directly into the auto remote garage under the main roof.
Outside is lush green lawn with a sheltered pergola overlooking the yard and close to the kitchen for entertaining. Circler hot mix driveway leading to the shed. 15m x 7.5m with centre section extra length to 9m. Auto remote doors. end doors 3.3m high. Rear fully fenced paddock well suited to those that desire a hobby farm. Fruit trees established of Apple, Nectarine, Apricot, and lemon. Kids Cubbyhouse. 20,000 gallon rainwater capacity with Grundfos pump and submersible pump on the bore supplying the garden and toilets.
GENERAL PROPERTY INFO
Property Type: Single Brick & Colorbond
Zoning: Rural Living
Council: Wattle Range Council
Year Built: 1999 by Empak Homes
Land Size: 1.82ha or 4.50 acres
Rates: $2,588.40
Lot Frontage: 80.8m
Lot Depth: 232m
Aspect front exposure: South
Water Supply: 20,000-gallon rainwater & Bore supply
Services Connected: 2 bin collection in rates, ADSL Wi-Fi
Certificate of Title Volume 5567 Folio 96



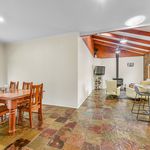
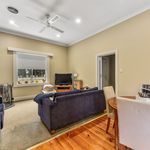

Your email address will not be published. Required fields are marked *