9 Stratford Street, Millicent
Here's the place to be!
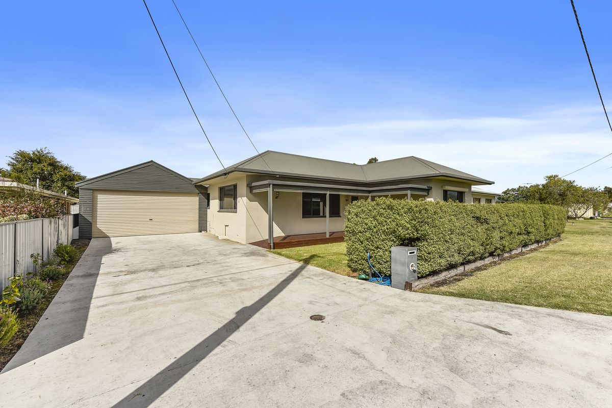
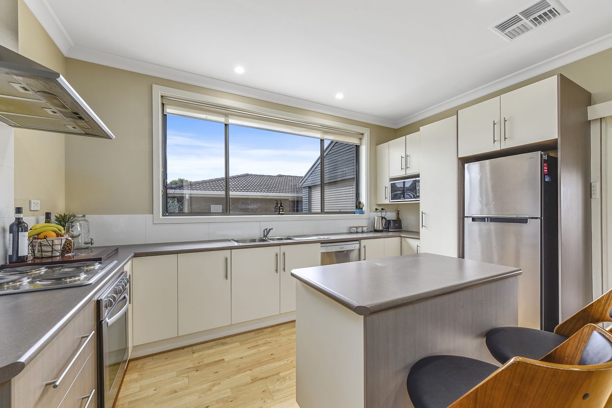
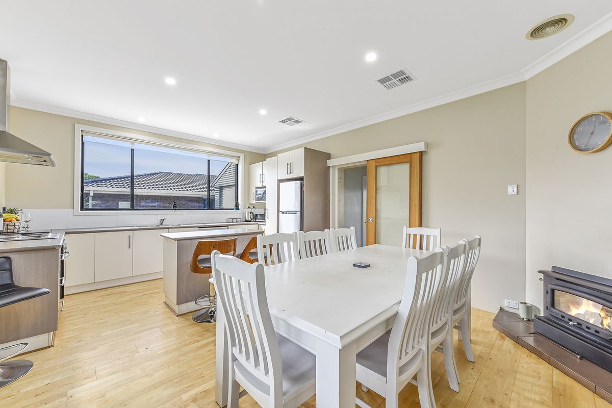
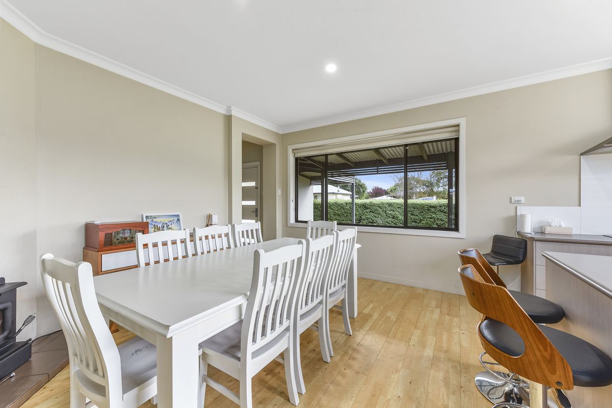
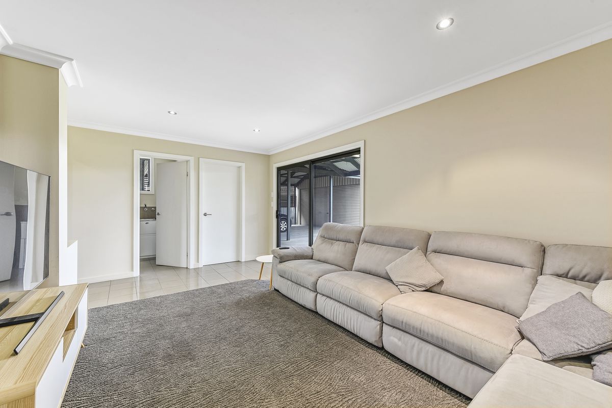
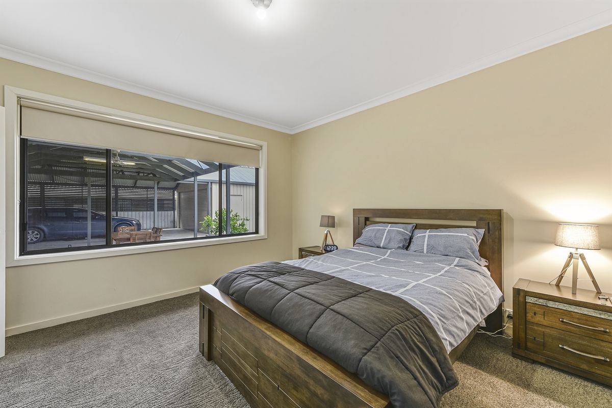
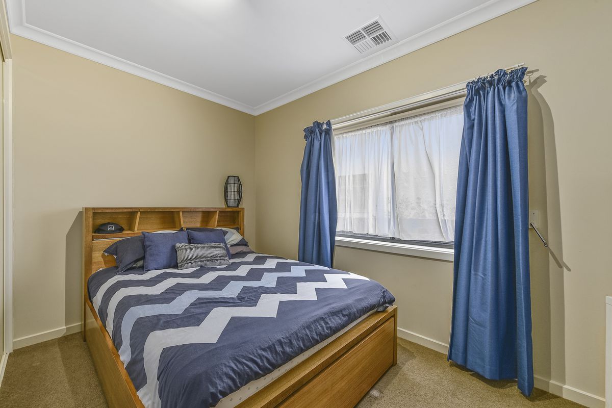
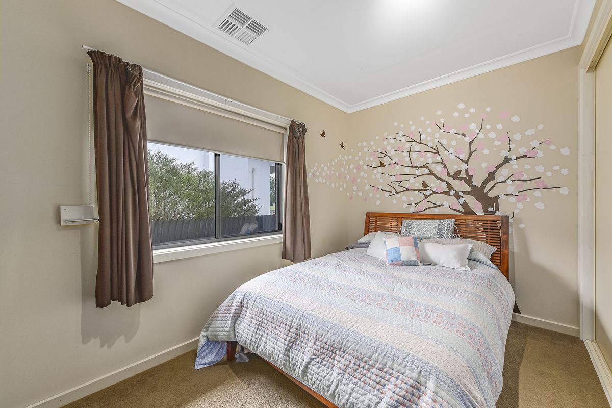
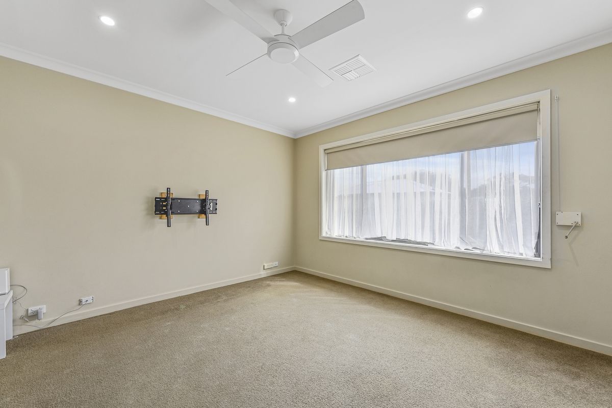
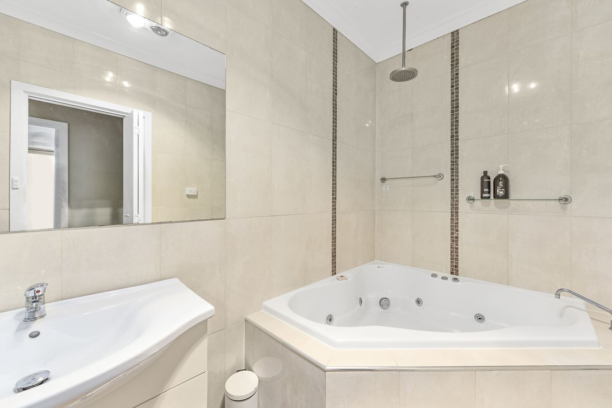
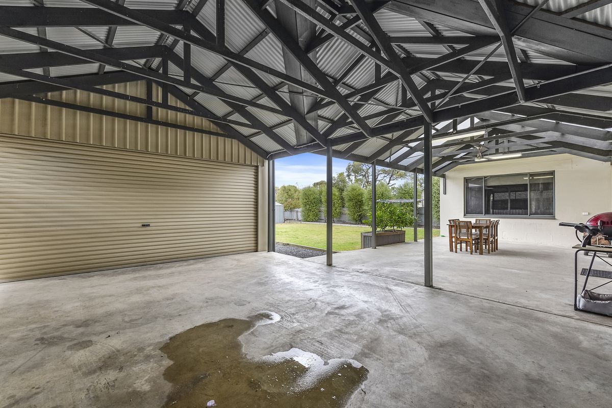
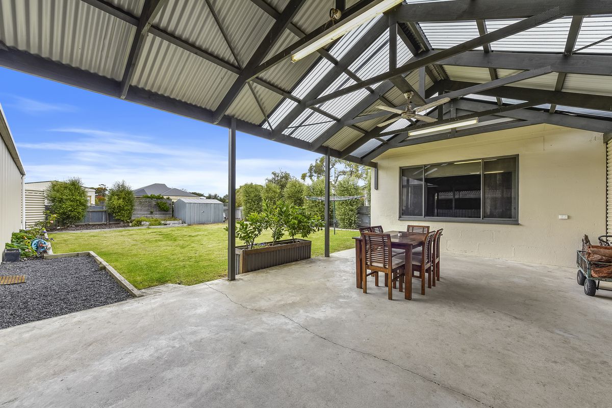
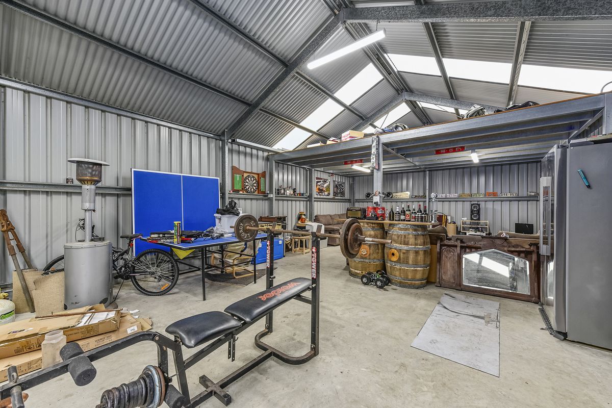
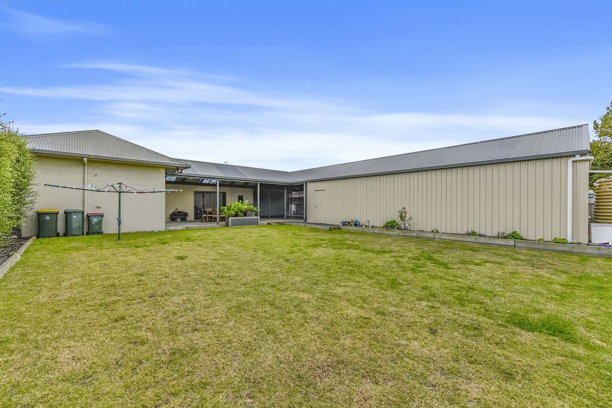
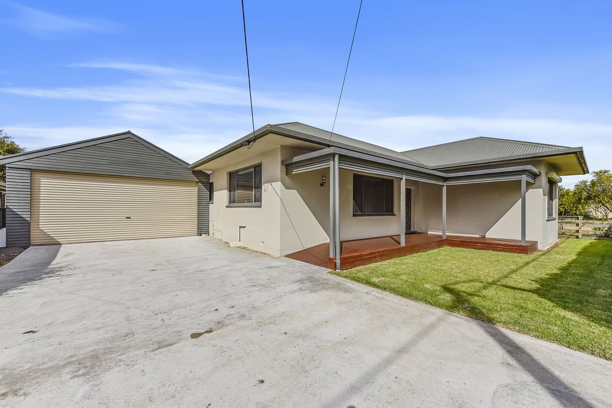
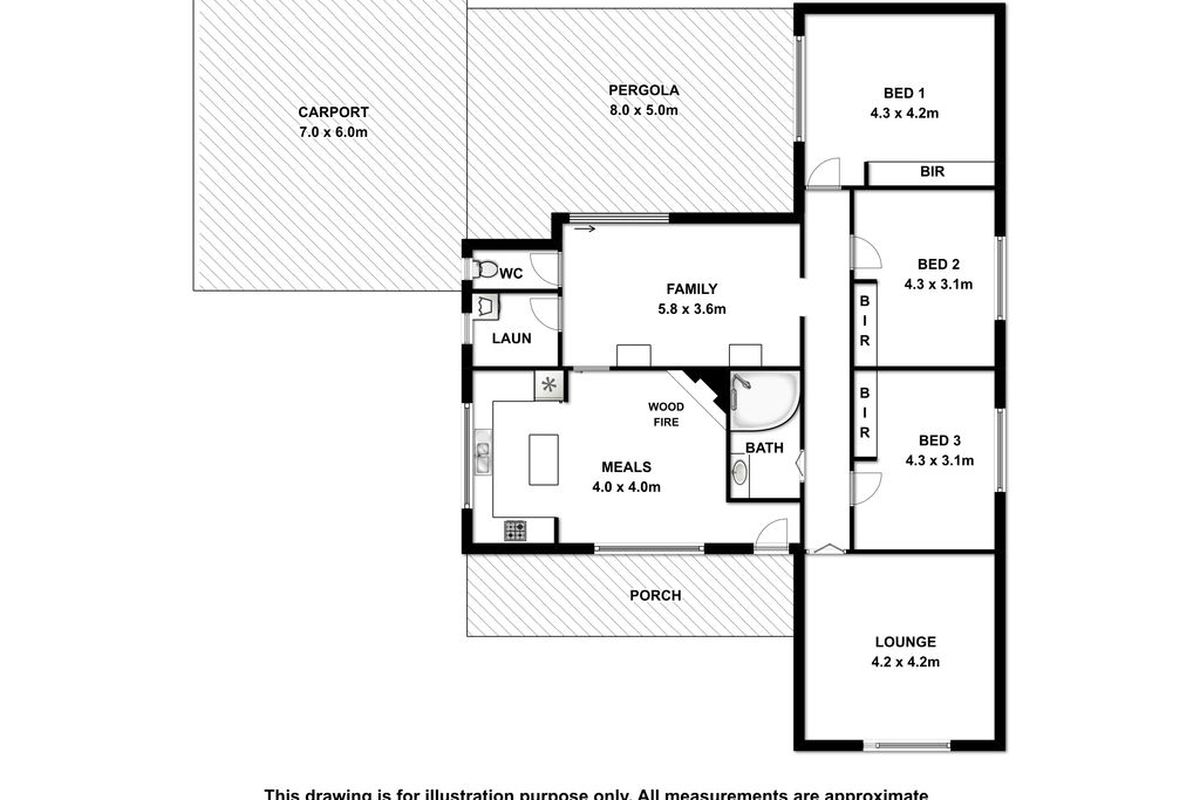
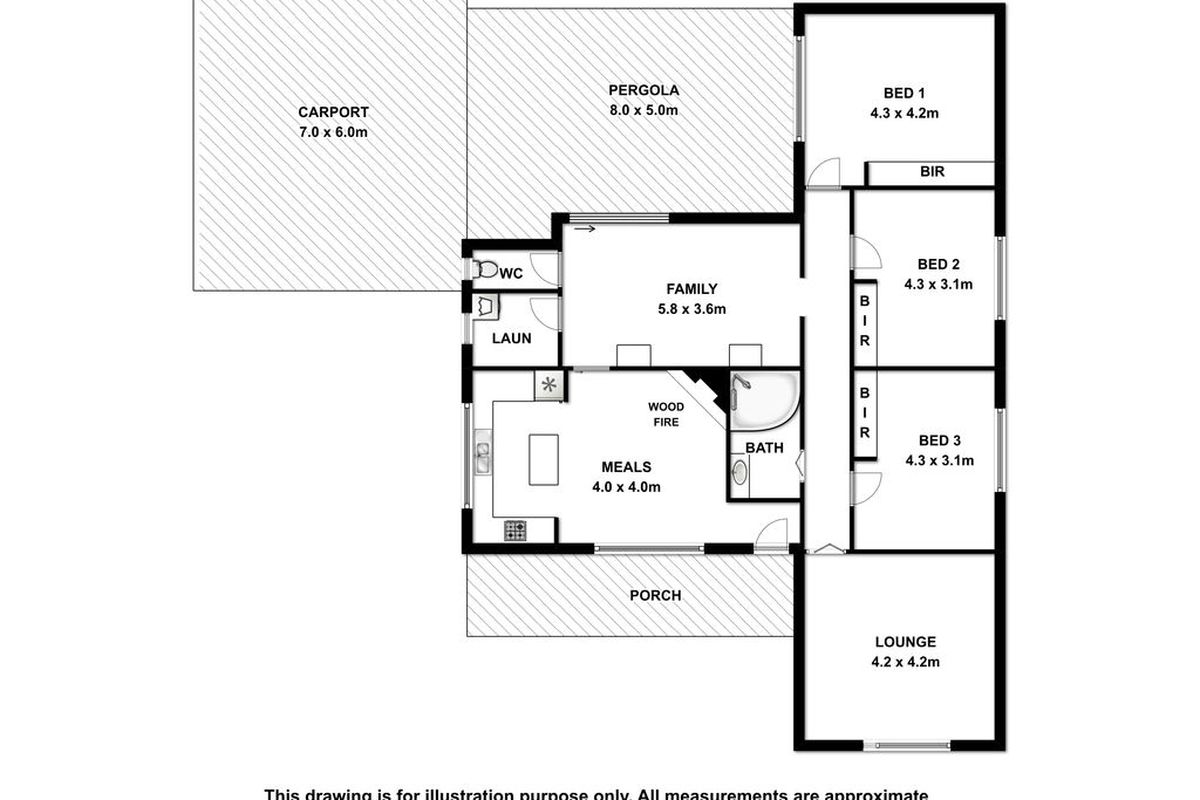
Description
LOOKING FOR A MODERN FAMILY HOME WITH SHEDDING IN A QUIET LOCATION ? THEN LOOK NO FURTHER.
This four bedroom solid stone home with colourbond roof and aluminium windows has been completely renovated inside and out. It has been tastefully done using neutral tones allowing you to add your own personality and offers space inside and out for comfortable family living.
The home consists of:
Modern kitchen with laminate timber floor, electric cooking with underbench oven, hotplates and range hood, dishwasher, pantry and island bench.
Open Dining with laminate floor and slow combustion wood heating.
Formal front lounge has been used as a large 4th bedroom previously. 3 Double size bedrooms all carpeted and built in robes, main with a blind and two and three with curtains, Bedroom 3 also has a roller shutter.
Renovated modern bathroom fully tiled to the ceiling. Corner spa bath with waterfall shower head over and vanity.
Separate toilet.
Tiled laundry with built in cupboards.
Rear rumpus room which is carpeted and has sliding glass doors leading to the pergola.
Ducted reverse cycle air conditioning and slow combustion wood fire for heating and cooling the home.
The shedding and undercover areas here are every man's dream. Secure, lockable shedding and huge flexibility for outdoor living and entertaining.
There is an 8mx5m semi enclosed rear gable roof pergola with cement floor, lighting and ceiling fans, it is a completely private area enclosed on three sides including the adjoining 7mx 6m double carport which is secured by a double roller door from the road.
The carport is attached to the massive, deep, two bay 16mx10m shed with multiple car spaces and workshop area it has a cement floor, storage loft, party area and is also lockable with another roller door.
Set on a block of 809m2 hedging makes both the small front and larger rear yards private.
10,000 gallons of rainwater services the house, town water is also available and town sewer is connected.
The rear yard is lawn with garden beds and a garden shed and wood shed.
This solid well maintained home has been beautifully renovated and offers a lot more than meets the eye.
Realistic priced and inspection is a must... Call today to book your appointment with Fiona and Melissa



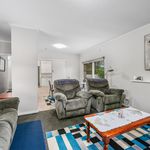
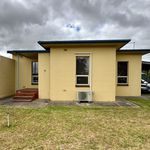
Your email address will not be published. Required fields are marked *