1 Oberlander Street, Millicent
WHY NOT TREAT YOURSELF
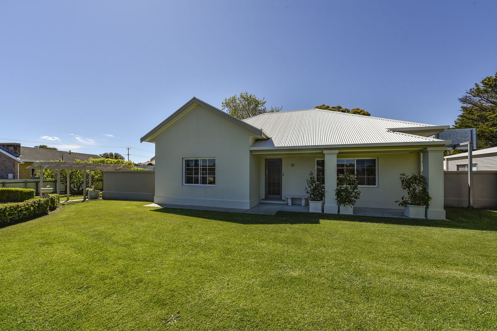
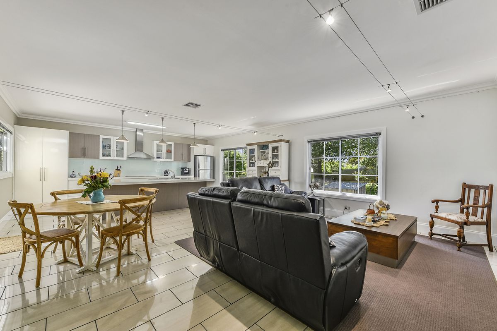
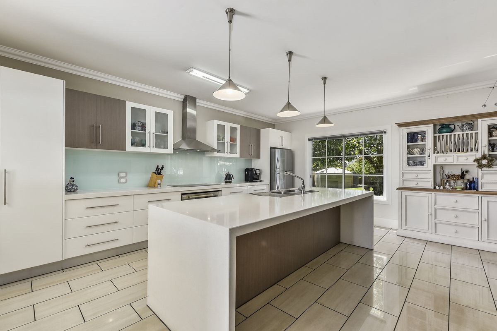
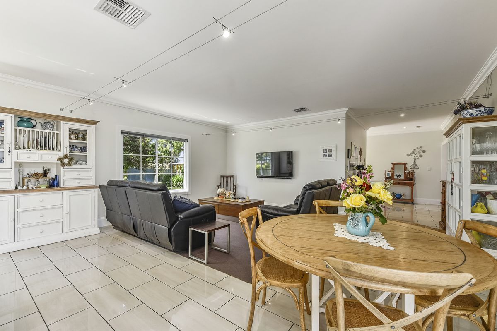
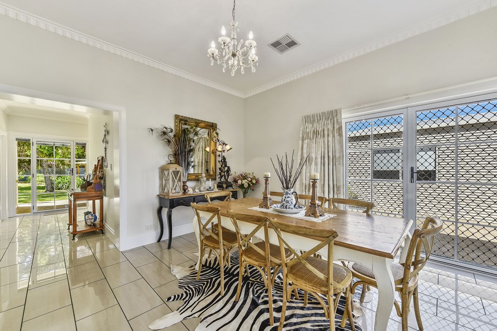
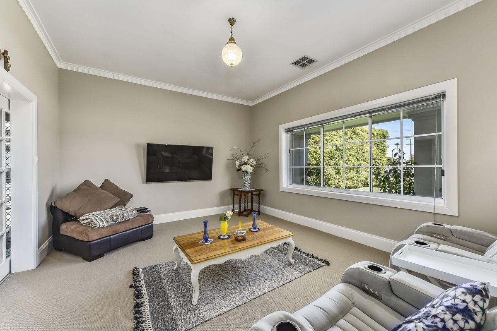
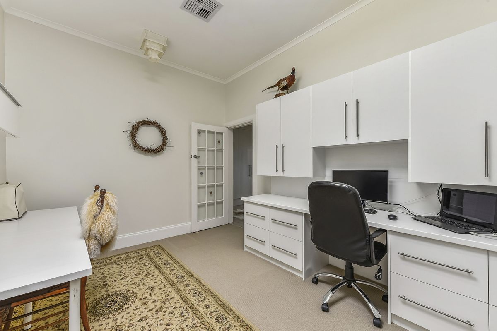
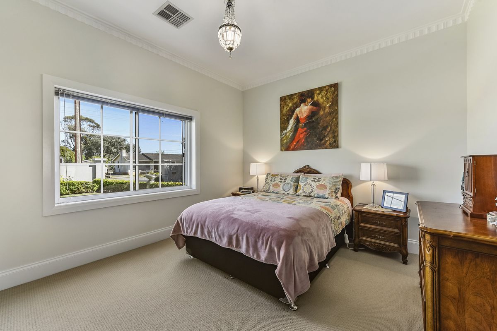
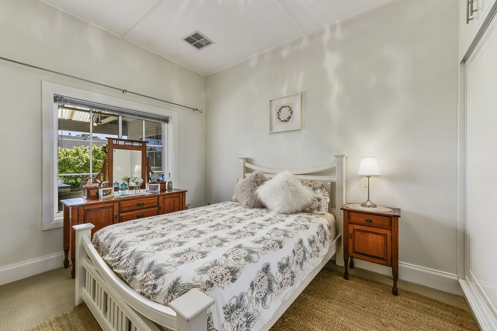
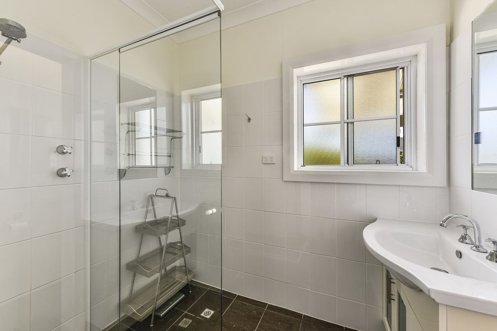
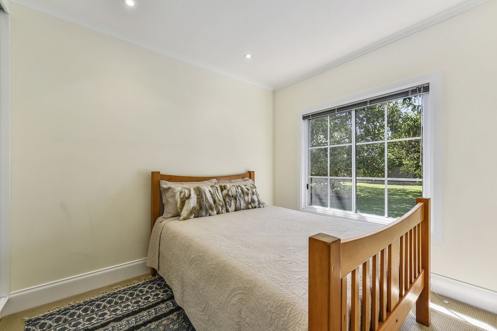
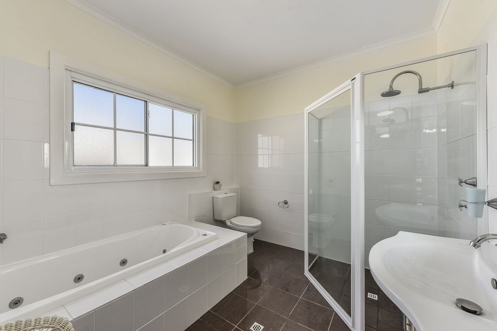
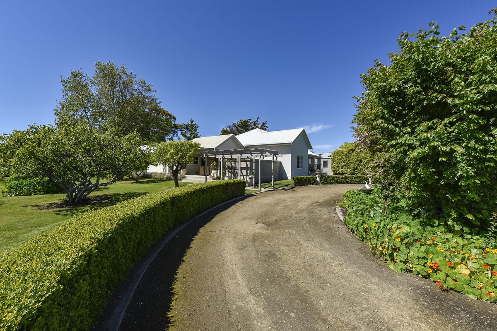
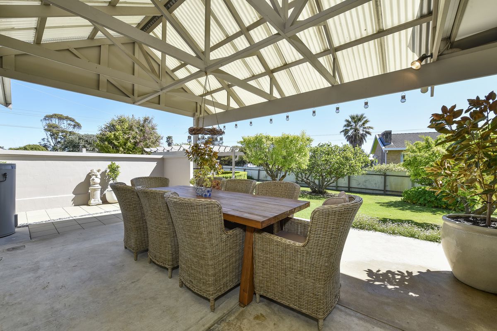
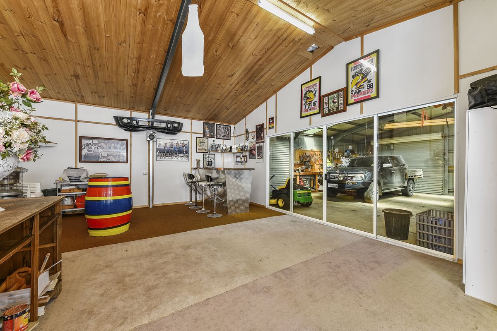
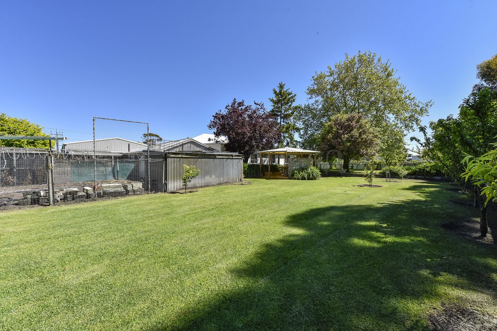
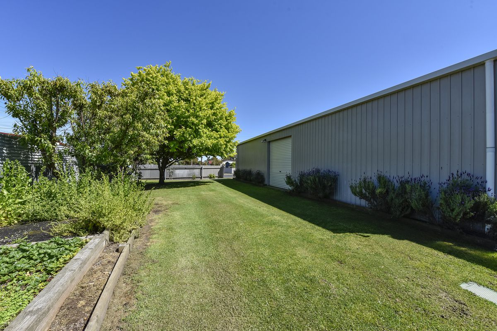
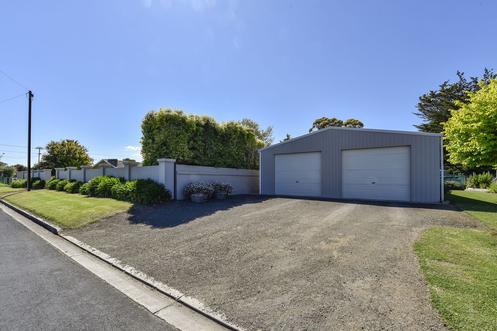
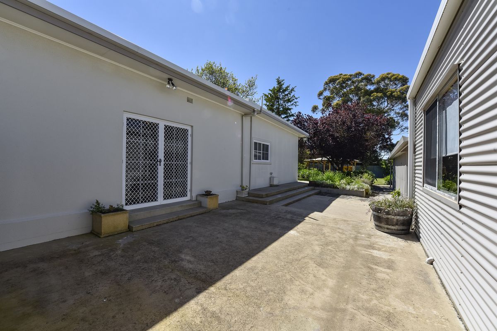
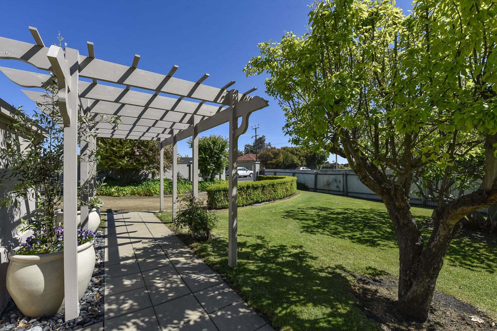
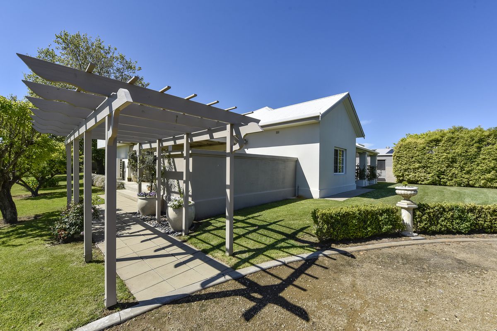
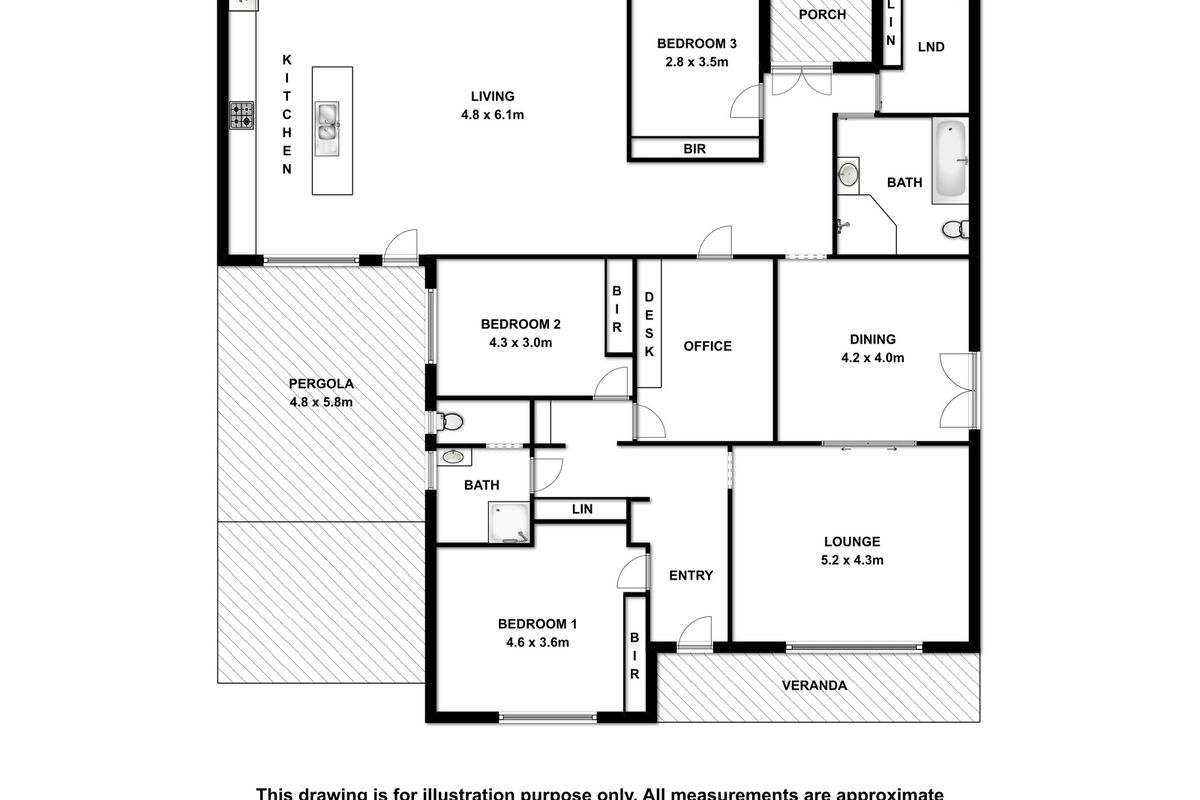
Description
Wow, you will instantly fall in love with everything about this home. It is relaxed family living within a private outdoor oasis.
Oozing style and sophistication the home is worthy of a magazine shoot. Set on a huge allotment of 2758m2 or .7 of an acre you won’t even know you are a stone’s throw from the town centre once inside the grounds.
The setting is peaceful and tranquil with beautiful shade trees with underplanting, expanses of rolling green lawn and numerous places to enjoy your surroundings with family and friends.
The veggie garden and the chickens are not forgotten either and the shedding is awesome.
Walk through the front door and a tiled entry hall starts your journey into this beautiful home. To the left is your large master bedroom, this is carpeted, has blinds and wall to wall built in robes. Alongside is one of the bathrooms. all white tiles make it light and bright. It has a shower, vanity and separate toilet. Adjacent to here is bedroom two, this is also carpeted with blinds and has a built-in robe. To the right of the entry hall is the formal Lounge, with a lovely garden outlook and double feature glass sliding doors you can hide away from the rest of the home and snuggle up to watch a movie or get lost in a good book.
Through the doors is the tiled formal dining space with French doors opening to a private patio area. Conveniently located between the casual and formal living spaces is a large functional office with built in desk and cabinetry. We all know the importance of being able to work or provide schooling from home and this office is calm and inviting. Large, tiled walkways take you through the rear of the home, with plain white walls and wide-open spaces this would be perfect to display artwork and collectables. The third bedroom is at the rear of the home with carpet, blinds and built in robe. The second bathroom is adjacent. As with the first bathroom the all-white colour scheme with grey floor creates a light, tranquil room perfect for soaking your cares away in the bath. There is also a separate shower, vanity and toilet.
The casual living space is light, bright and modern open plan. The home chef will love the kitchen with simple clean lines it offers ample storage and heaps of bench space including a large island. A fantastic space to gather, eat, drink and enjoy company. The 900mm wide oven, dishwasher and double sink make meal prep and clean-up a breeze, and a pantry provides plenty of space to store away the essentials. A sheltered pergola is accessed from here creating a flow from indoors to out for entertaining.
Outside the surprises continue. The manicured grounds will satisfy the most discerning gardener. With sweeping lawns established shade and privacy trees and surprises around every corner.
At the front of the home a semi-circular driveway offers off street parking with formal planting and hedging being a feature. Walk through the Arbor and you will find an expansive lawn with established fruit trees.
In the rear garden there is a timber, decked gazebo with built in BBQ, surround yourself in nature and enjoy the privacy and peacefulness the garden offers. There is a vegie garden, chicken run, over 30 fruit trees and garden storage sheds.
The shedding will satisfy most with two car spaces with electric roller doors off the street. Half of the main colourbond shed is converted into a man/lady cave with full kitchen and a sliding door to the car space. Behind is a second shed / workshop. The whole yard is serviced by a bore with an automatic sprinkler system through entire yard and gardens. 63,000 litres of rainwater do the home.
This stunning home has so much to offer and only an inspection can reveal the special features you will find. Elegantly decorated in a neutral palate featuring white, all you need to do is add your own personality. The well-lit rooms give a welcoming homely feeling, and the yard is a place to escape and unwind.
GENERAL PROPERTY INFO
Property Type: Limestone & Iron roof
Zoning: Neighbourhood
Council: Wattle Range Council
Year Built: 1945 Original house
Renovations: 2008/9
Land Size: 2758m2
Rates: $1439 per annum
Lot Frontage: 55.4m
Lot Depth: 49.7m
Aspect front exposure: West
Water supply: Town supply, Rainwater and Bore water
Certificate of Title Volume 5450 Folio 386



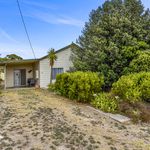
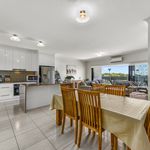
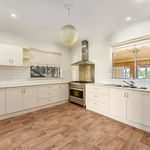
Your email address will not be published. Required fields are marked *