9-11 Daphne Street, Millicent
LARGE FAMILY? THERE'S A ROOM FOR EVERYONE!
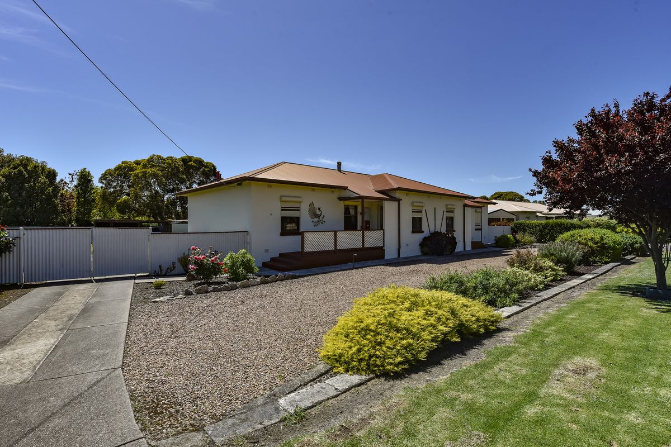
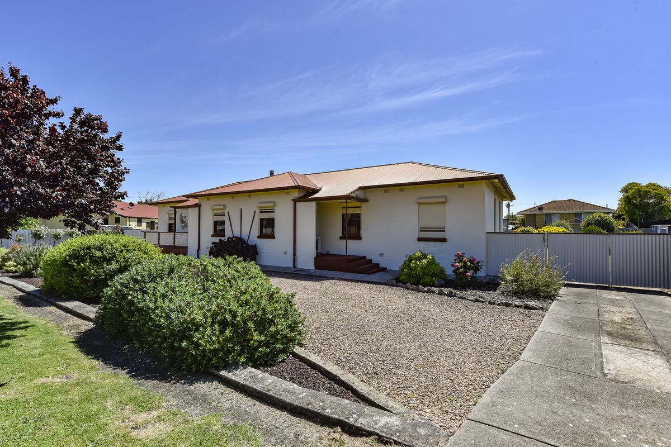
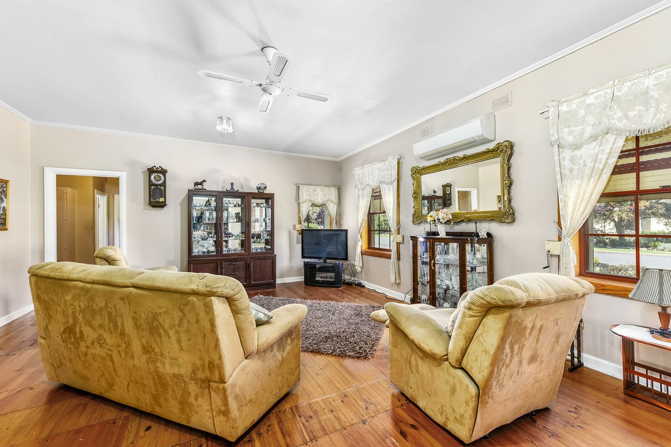
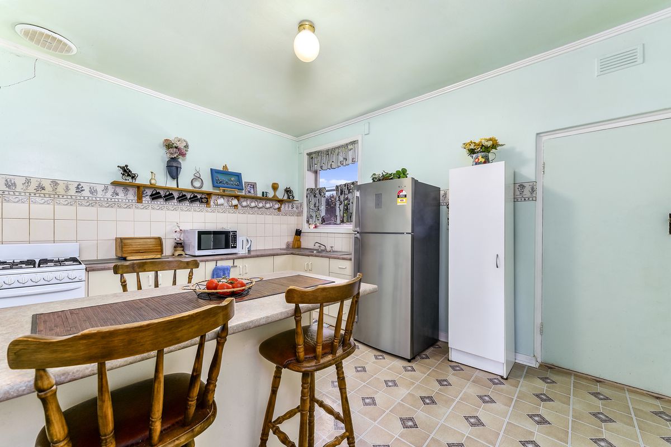
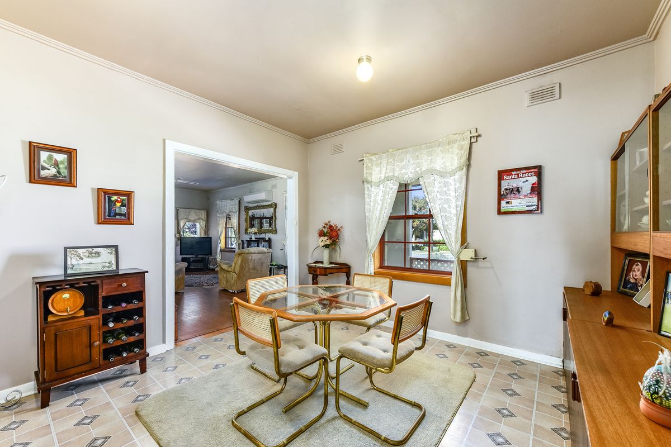
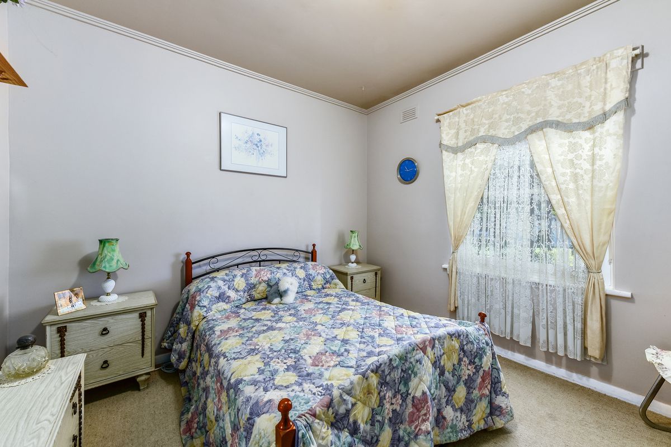
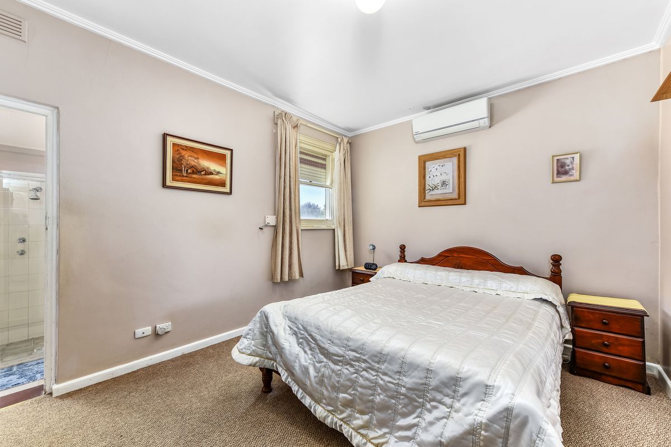
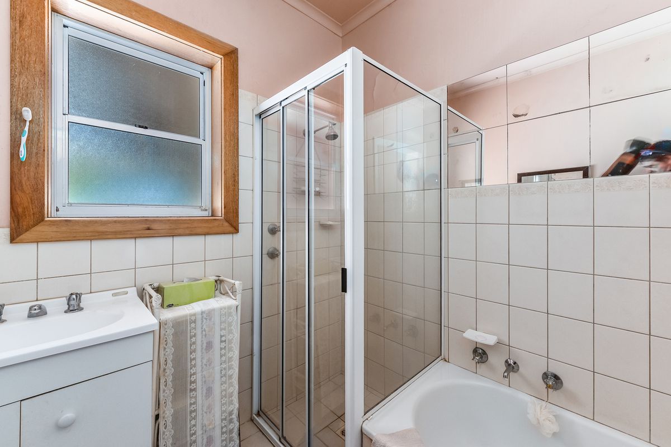
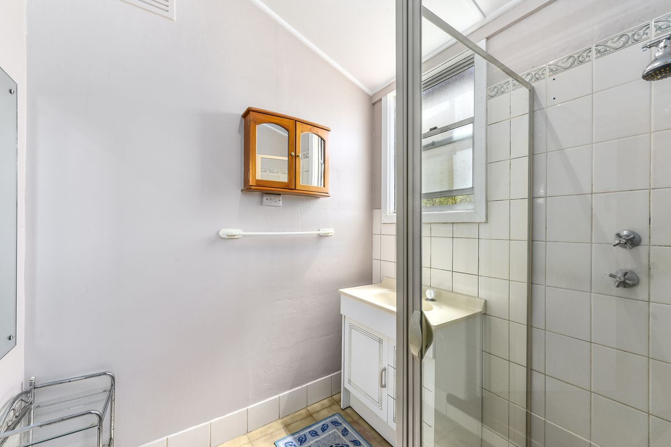
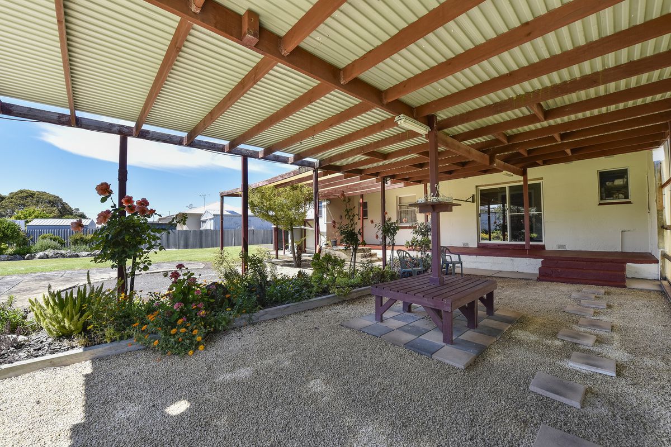
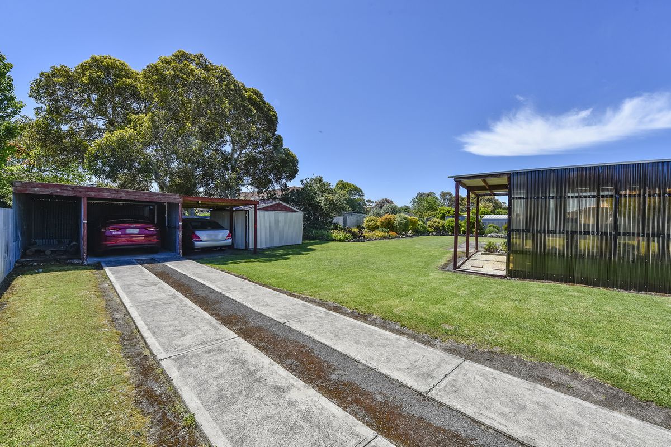
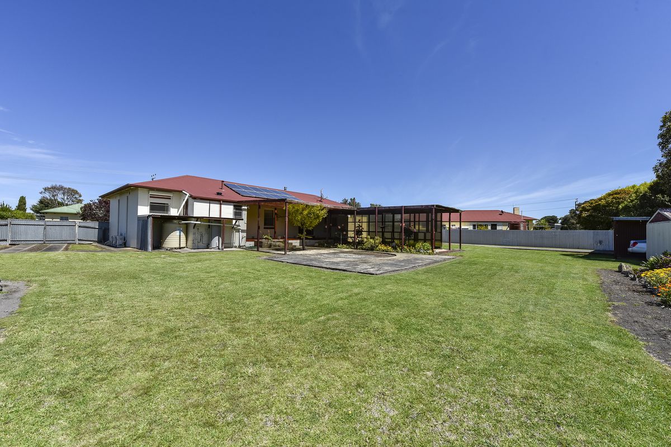
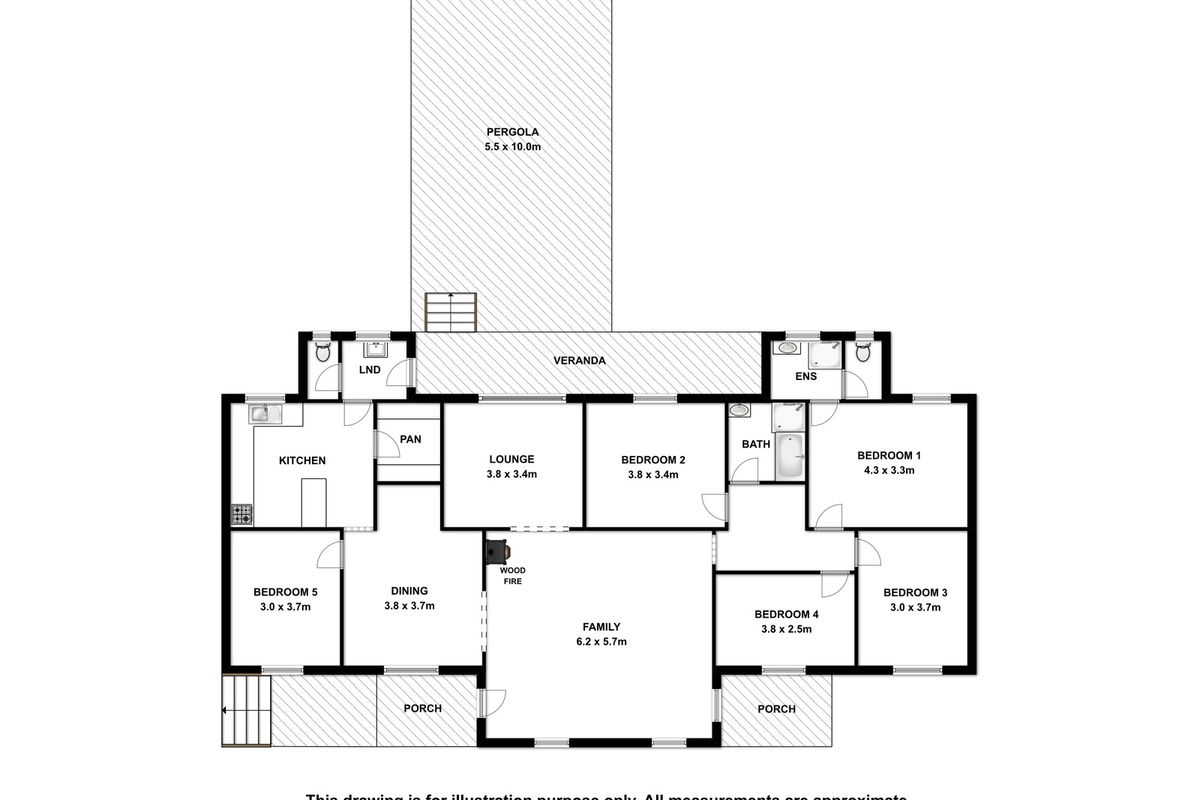
Description
This home would be an ideal property for a large family or extended family.
Lots of improvements with all the work done. Spacious, renovated and a converted duplex home into 5-bedroom home with 2 living rooms.
Huge timber polished floorboards in main central lounge room 6.5m x 5.10m.
Large Slow combustion fire in living area. Reverse Cycle in lounge, Main bedroom, and bedroom 5 also have R/C's.
Separate dining room and small office nook.
Kitchen has island bench, Gas stove & large walk in pantry.
Ensuite with shower, toilet and vanity and Main bathroom has shower, bath, vanity, and 2nd toilet off the laundry.
Aluminium French style windows across front, plus roller shutters on most windows.
Additional carpeted cosy family lounge with sliding doors to pergola & veranda
Large undercover pergola has had major improvements, wind protection to the west side gives you a massive undercover area.
Two driveways with carport and small workshop storage shed.
12 solar panels of 3Kw’s & 500 litre rainwater tank.
GENERAL PROPERTY INFO
Property Type: Limestone and Iron roof
Zoning: Neighbourhood
Council: Wattle Range Council
Year Built: 1950
Renovations: 2007
Land Size: 1341m2
Rates: $1161.90 per annum
Lot Frontage: 35.1m
Lot Depth: 43m
Aspect front exposure: Southwest
Water Supply: Town and rainwater
Services Connected: Sewerage, gas bottles, Solar panels
Certificate of Title Volume 5509 Folio 965



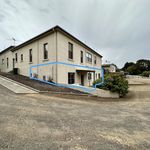
Your email address will not be published. Required fields are marked *