5 Parker Close, Millicent
ONE WORD - "EXQUISITE"
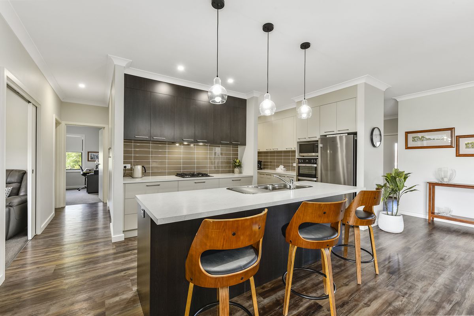
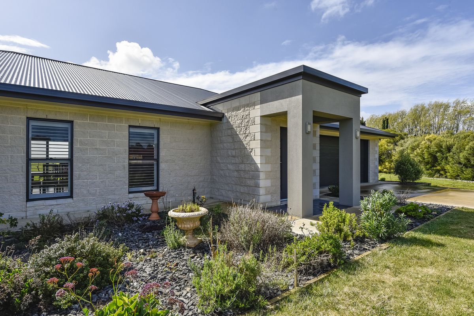
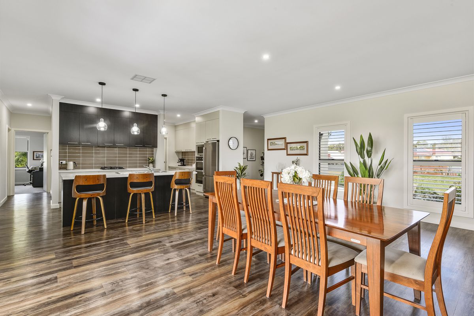
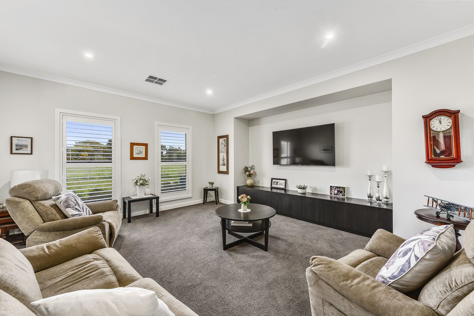
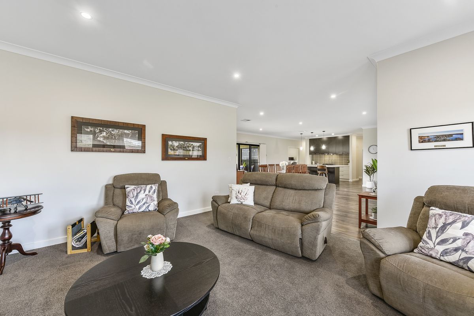
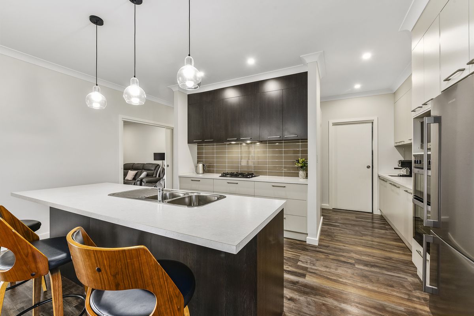
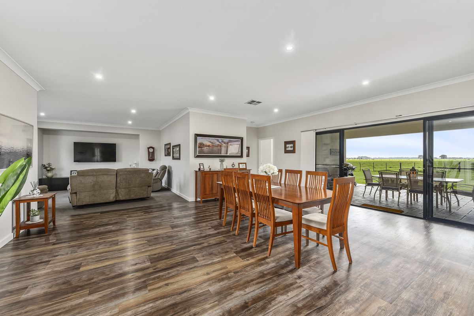
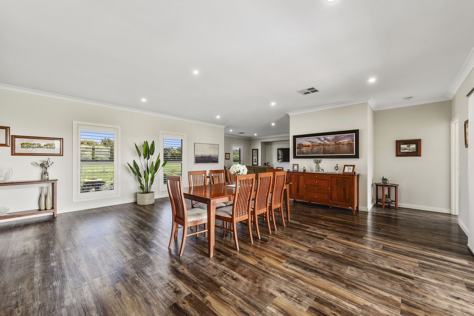
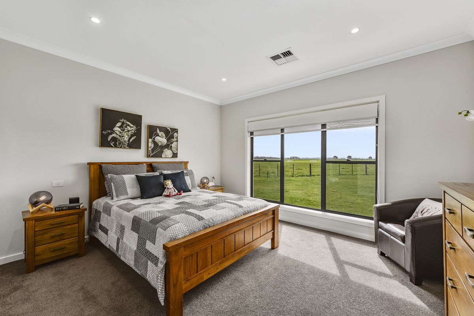
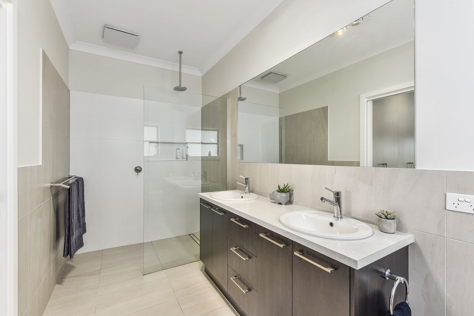
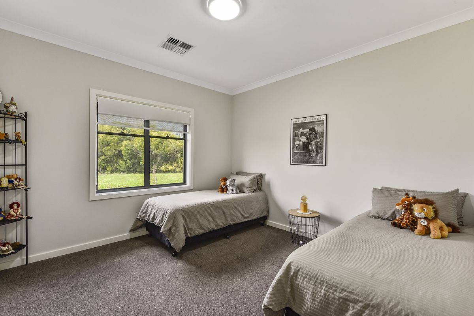
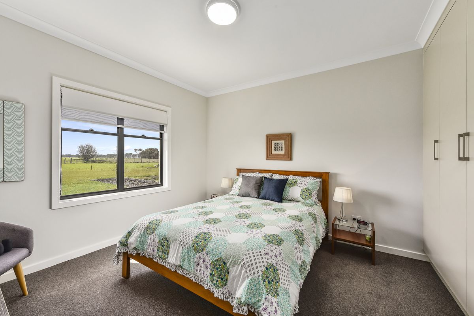
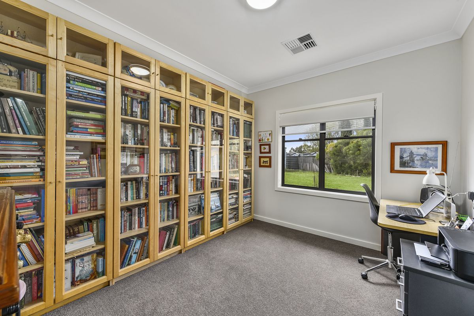
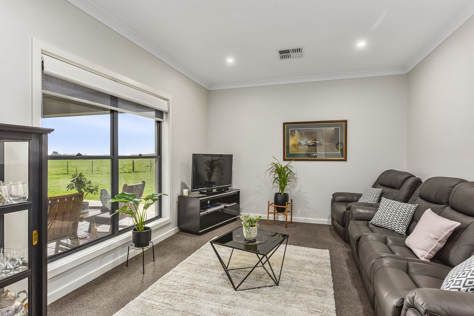
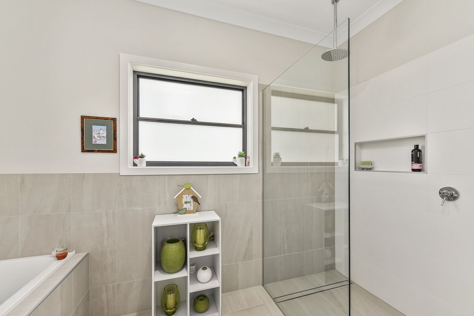
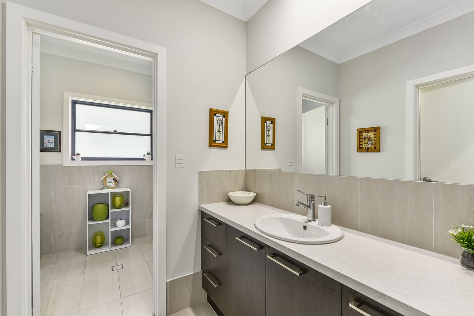
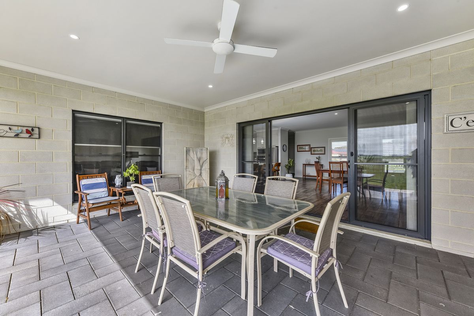
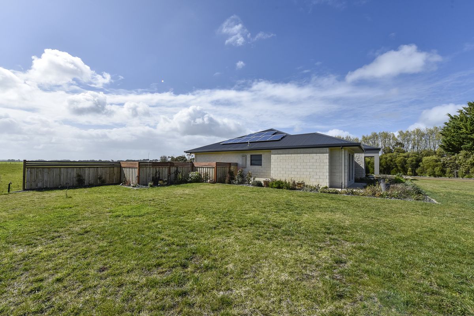
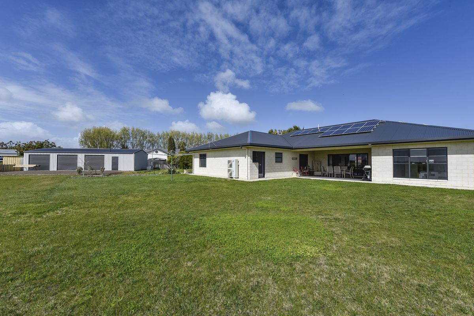
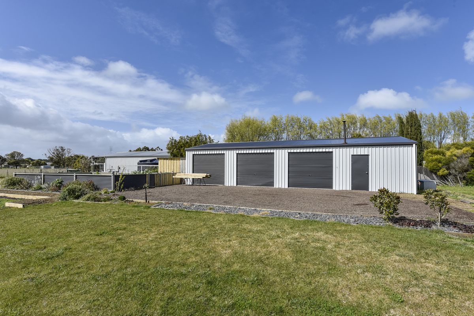
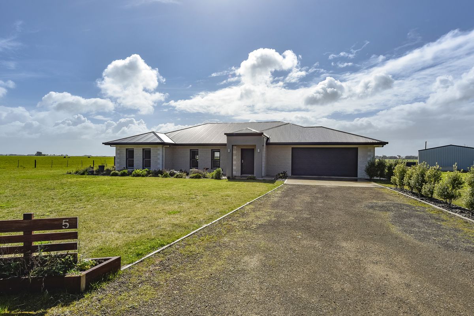
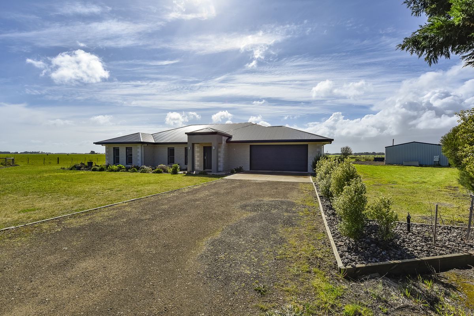
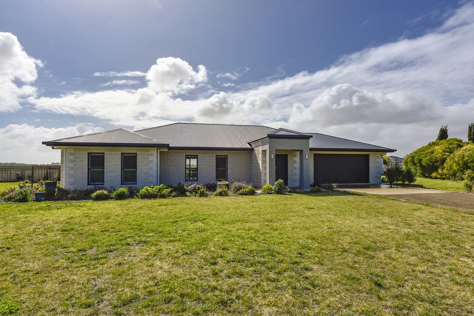
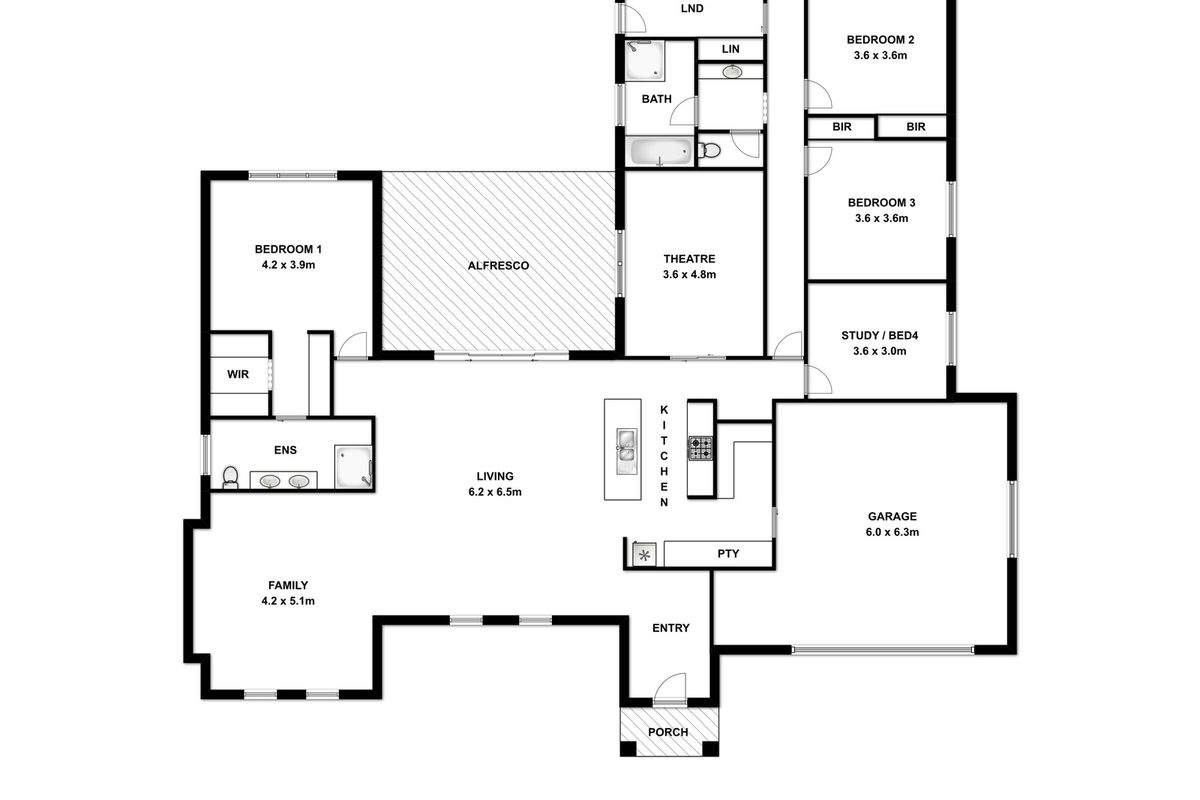
Description
You will fall in love upon entering this high-end luxurious home which was built in October 2017.
The space and open plan living is so inviting, with a beautiful outlook over lush, green farmland.
Exterior designer block and Colorbond roof and set on a 3567m2 allotment.
Portico front with a wide front door and entry way with vinyl plank flooring, plantation shutters are a stunning feature in the living area and family lounge. Carpeted lounge and built-in TV cabinetry.
Ducted reverse cycle throughout the home and 2.7m high ceiling.
Impressive kitchen with double electric wall oven and gas hotplates, dishwasher, breakfast bar island bench with pendant lights and plenty of cupboards plus a walk around butler’s pantry.
To one end the Main bedroom, which is carpeted, day/night blinds, walk through wardrobe in a spacious ensuite with shower, double sink vanity and toilet.
Bedroom 2 and 3 are also carpeted with built-ins and day/night blinds.
Main Bathroom is divided into powder vanity and toilet opposite with door to shower and bath.
The fourth room, carpeted with day day/night blinds, can be utilised as either a study or another bedroom.
Carpeted theatre room with day/night blinds.
Double sliding doors off the kitchen dining invites you to the outside pergola area which is paved.
4 bay colorbond shed
10,000-gallon rainwater to the whole house. Gas hot water.
6kw [21 panels] solar power with battery installed.
GENERAL PROPERTY INFO
Property Type: Exterior designer block with colorbond roof
Zoning: Rural Neighbourhood
Council: Wattle Range Council
Year Built: October 2017
Land Size: 3567m2
Rates: $2499.55
Lot Frontage: 36.7m
Lot Depth: 90.5m
Aspect front exposure: South
Water Supply: Rainwater and bore water
Services Connected: Gas hot water, Battery solar 6kw
Certificate of Title Volume 5939 Folio 610



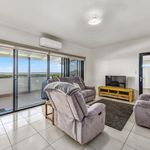

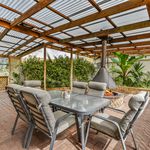
Your email address will not be published. Required fields are marked *