5 White Street, Millicent
CHARACTER, SPACE, AND TIMELESS ELEGANCE
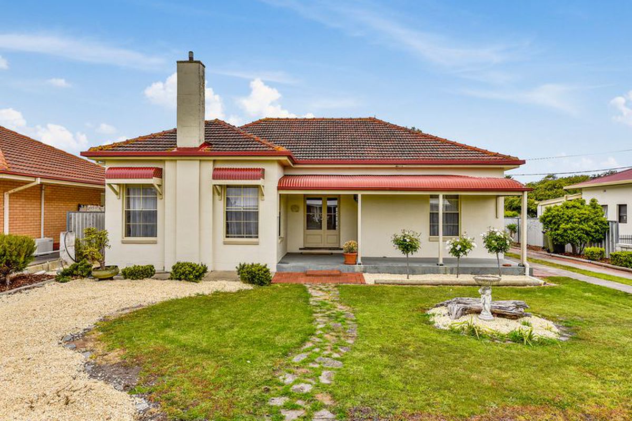
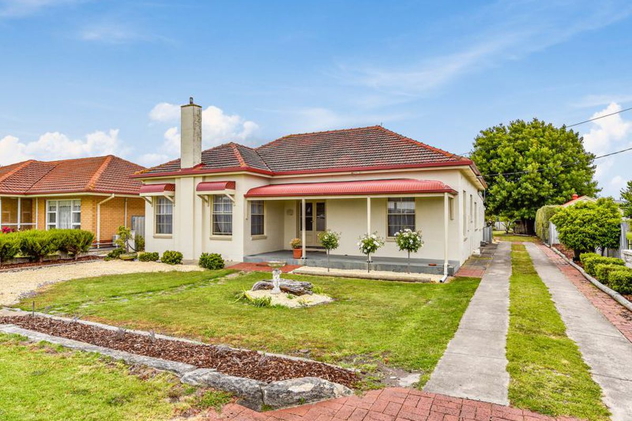
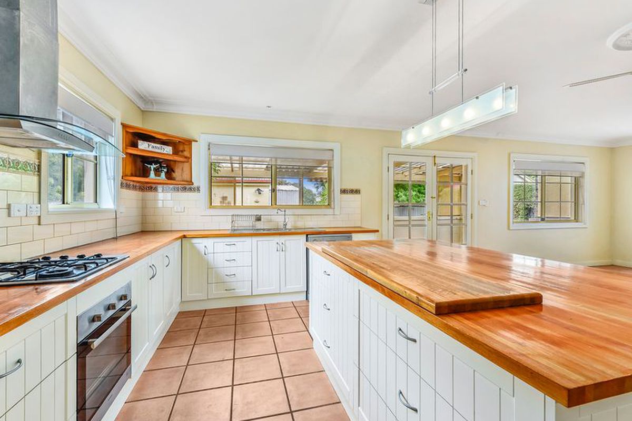
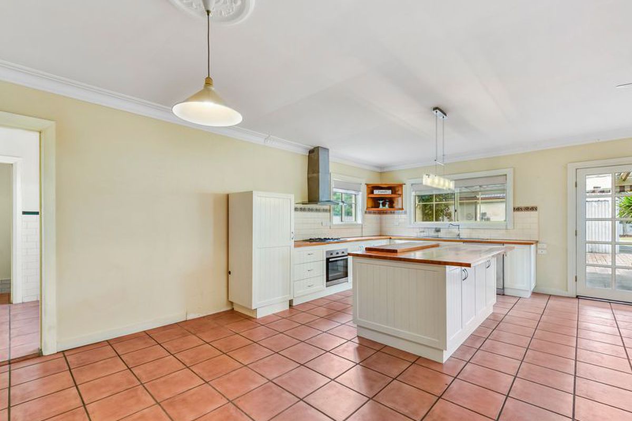
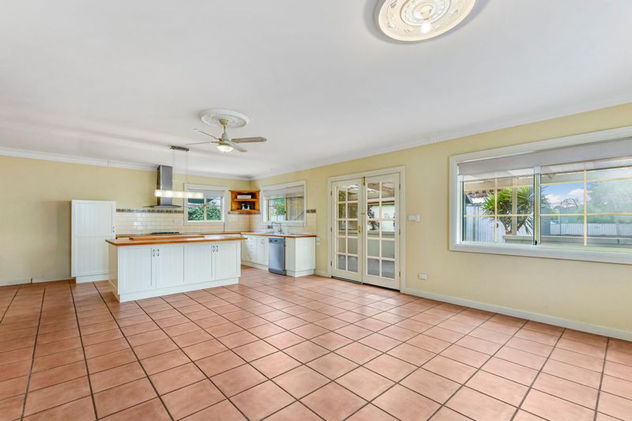
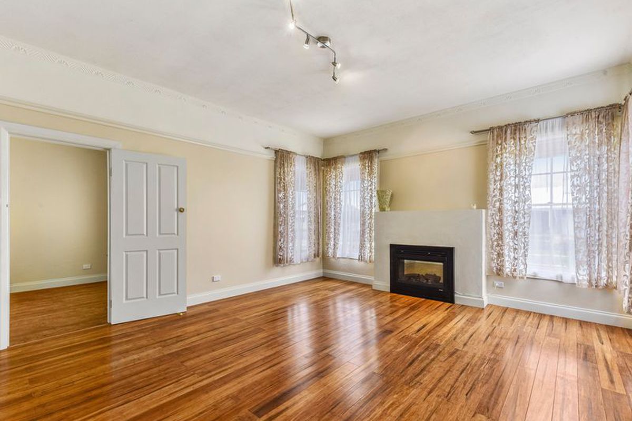
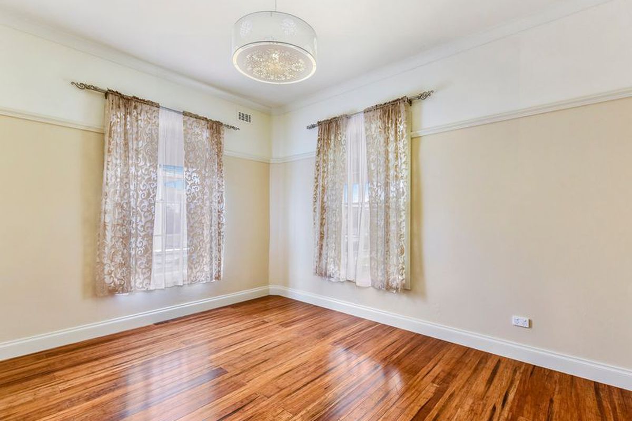
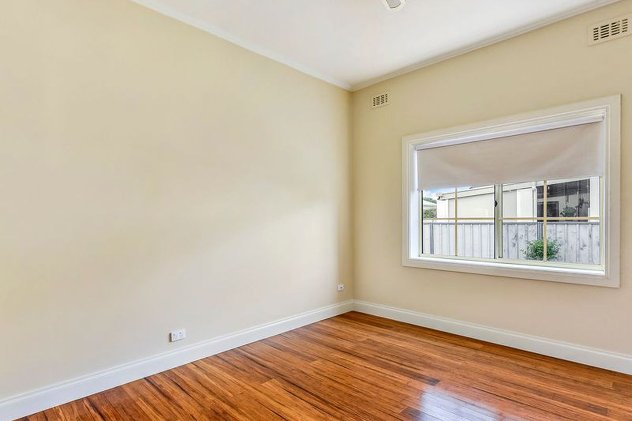
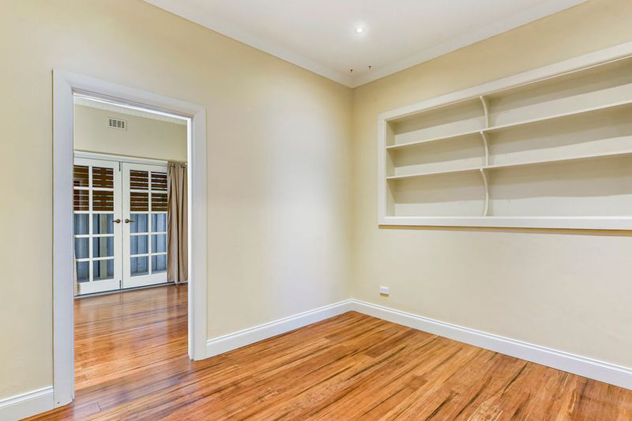
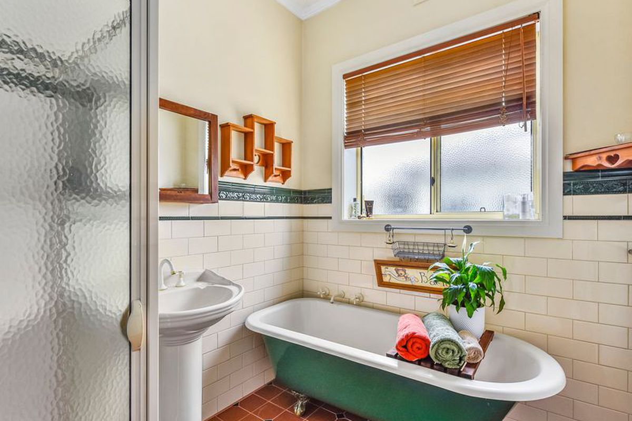
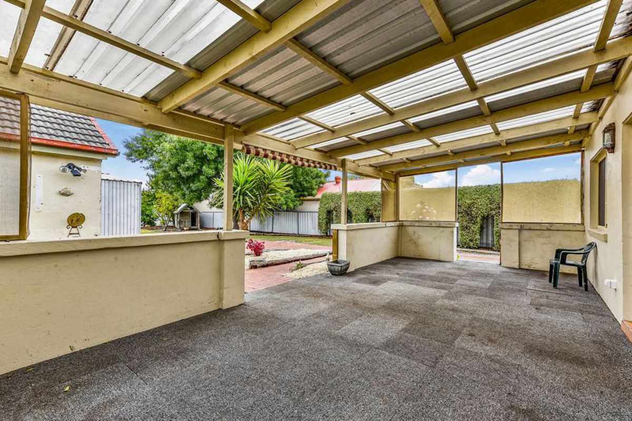
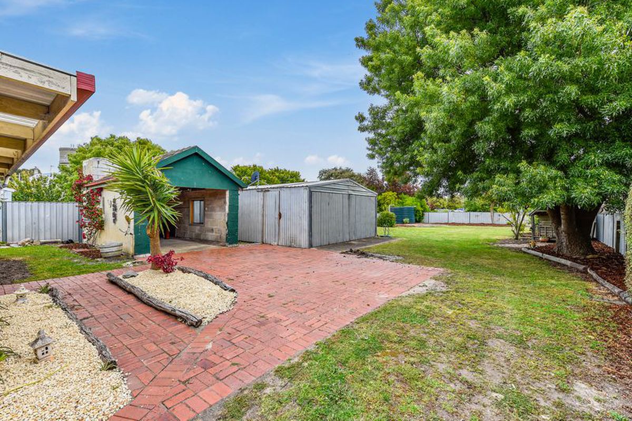
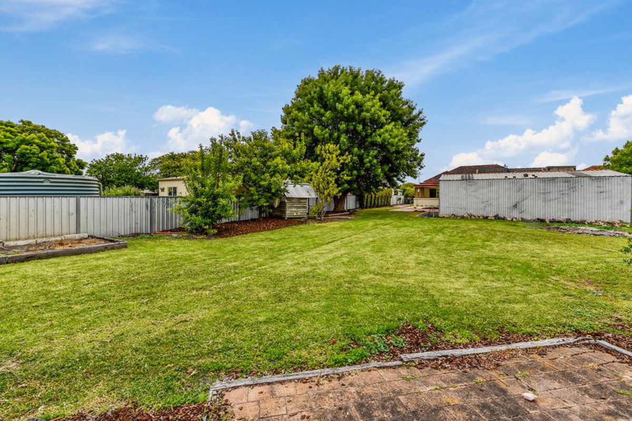
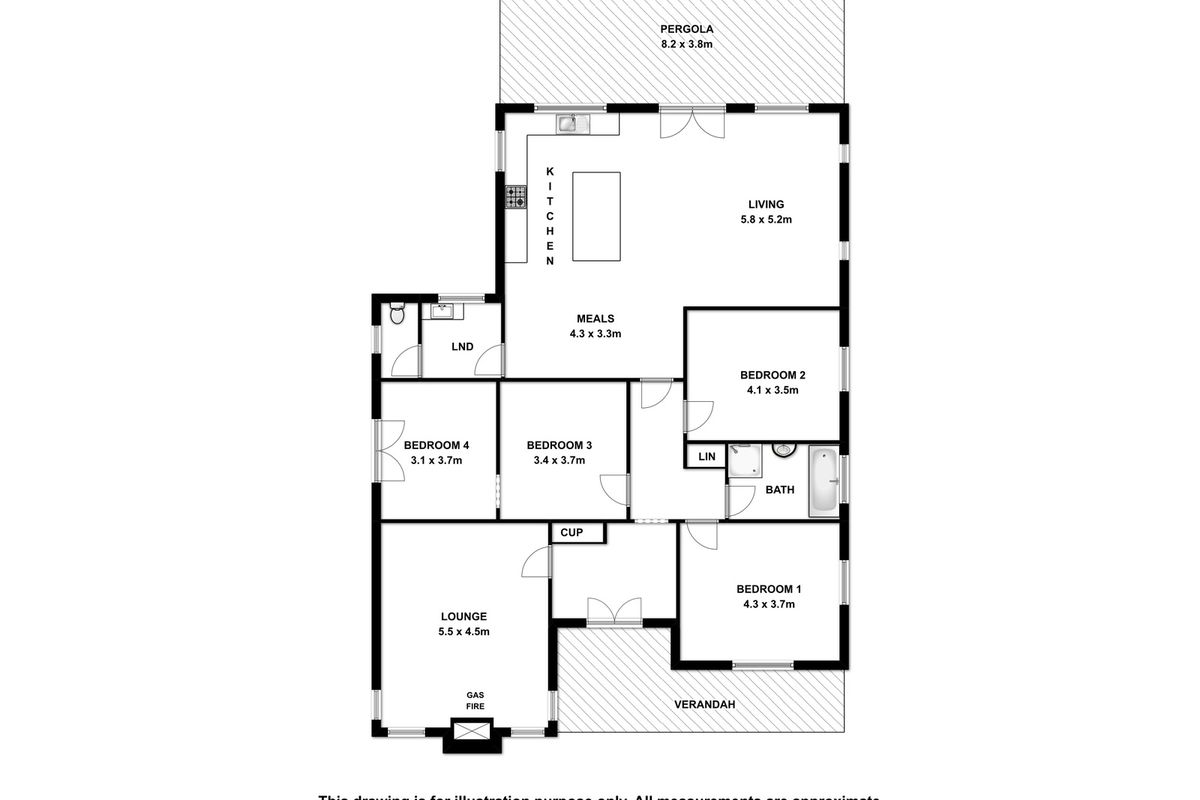
Description
As you walk through the front door you will immediately feel like you're home.
Light, airy and spacious this home has been beautifully maintained and offers a flexible floor plan that would suit couples, families and even the professional wanting to work from home.
Decorated in timeless neutral tones and oozing character and style set on a huge 1286m2 allotment with established gardens and shedding there's nothing to do but move in.
Open the front feature door and you in the entry hall with timber laminate flooring and built in linen press.
To your left is the formal lounge with ornate cornice and feature electric fireplace, this room can also make a beautiful master bedroom.
You have four other bedrooms, all with timber look laminate flooring. Bedroom one is a large, bright light filled room at the front of the home. Bedroom two is also a generous room and bedrooms three and four can be utilised several ways, as bedrooms, an office space, or consulting and waiting room with bedroom four having external French doors to a small decked area with access to the front yard and street.
The tiled, character bathroom is a great place to retreat to and soak away your worries in the traditional claw foot bath. there is also a separate shower and vanity. The toilet is separate.
At the end of the passage you step down into the tiled open plan kitchen, dining, living space. The family will gather here keeping cosy with underfloor heating. Cook up a storm in the well-appointed kitchen with a gas cook top, electric oven, dishwasher, ample cupboards and huge island bench you have room for a large kitchen table and plenty of room for R&R with the family. Double French doors from this space lead out to a semi enclosed paved pergola the width of the home, a very private space great for entertaining family and friends.
Inside a large functional laundry finishes the home being near the kitchen the workspaces of the home are conveniently close together.
Rear yard access is down the side of the home and leads to the established, low maintenance yard. You have a single stone shed and a double iron shed both with cement floor and power. A pump and bore service the yard, you have rainwater over the sink and the house is on town water and sewer.
A beautiful home offering space and flexibility.
Your sanctuary awaits.
GENERAL PROPERTY INFO
Property Type: House
Zoning: Residential
Council: Wattle Range council
Year Built: 1951
Renovations: 2010
Land Size: 1286m2
Rates: $1300 Approx
Lot Frontage: 18.5m
Lot Depth: 67.3m
Aspect front exposure: North West
Water Supply: SA Water & rainwater
Services Connected: Town sewerage, power, gas bottled
Certificate of Title Volume 6101 Folio 79



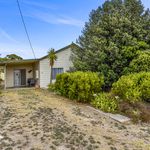
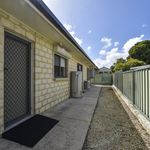
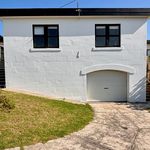
Your email address will not be published. Required fields are marked *