14 Belt Road, Millicent
Prime location and entertainers dream pergola
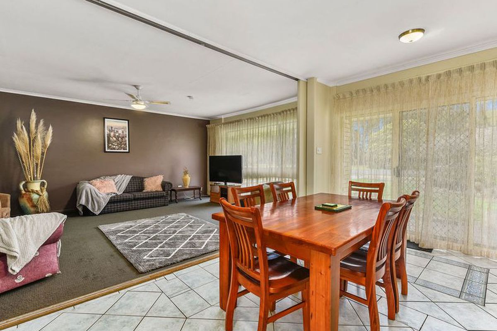
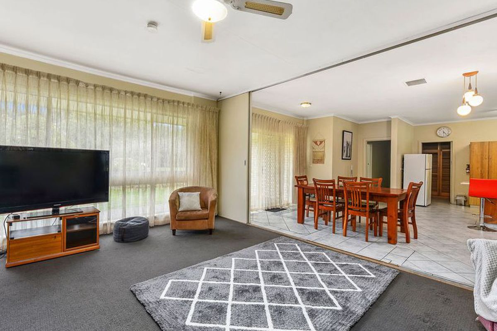
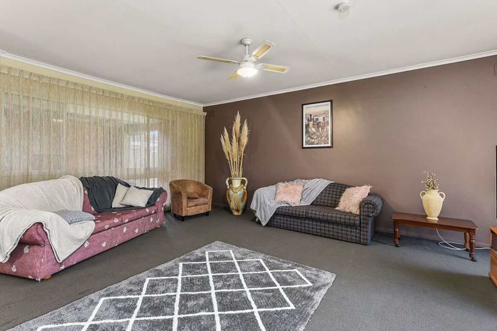
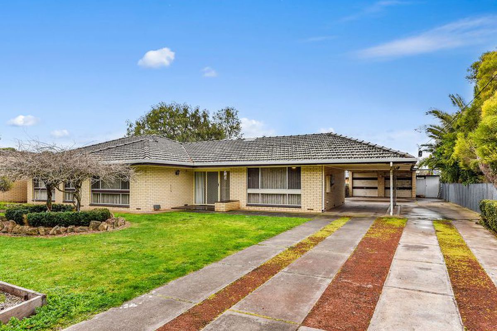
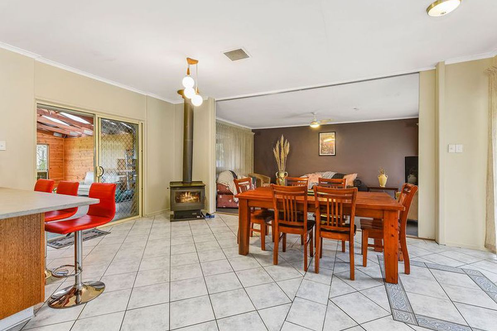
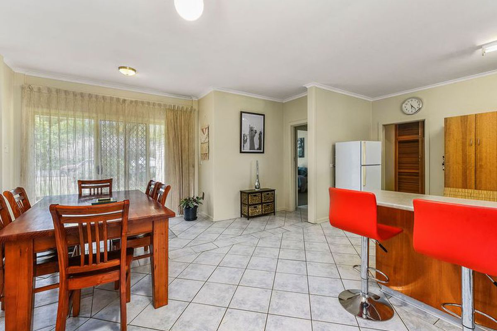
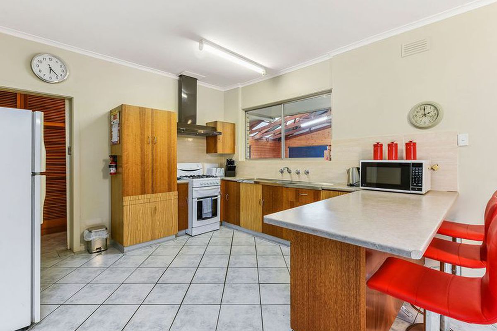
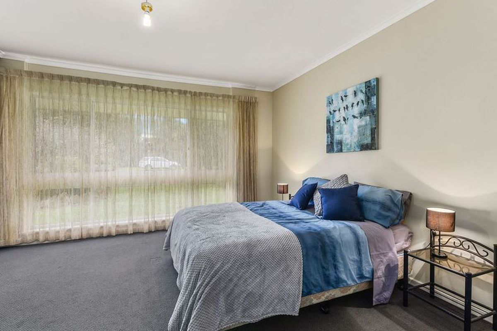
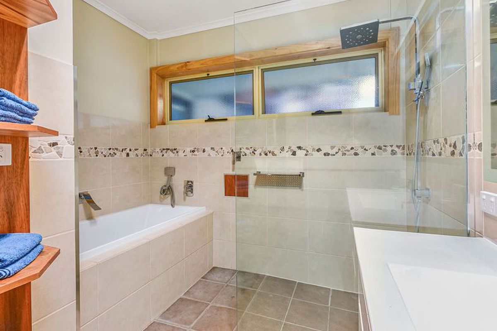
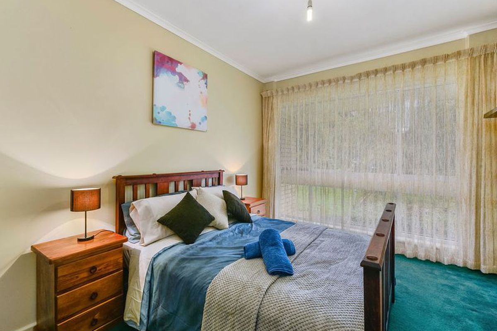
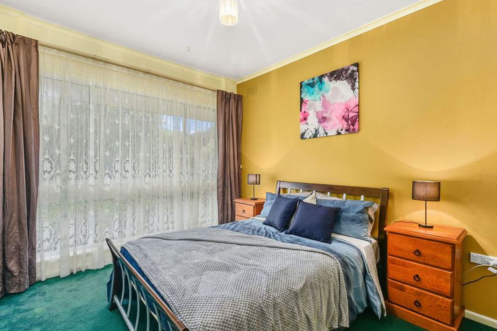
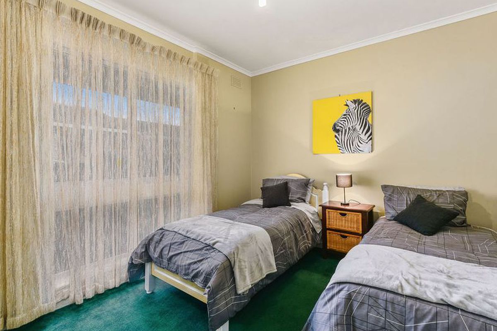
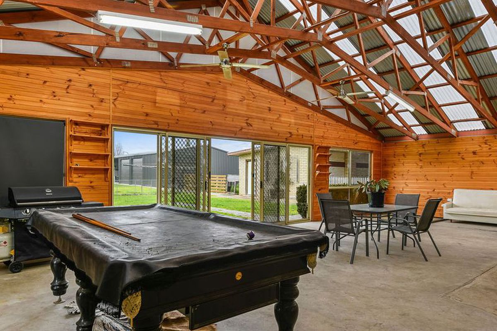
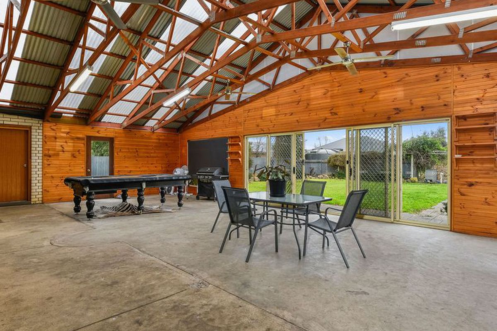
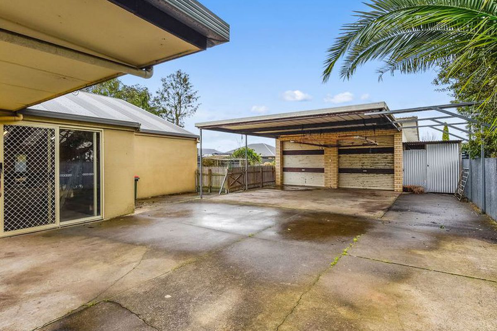
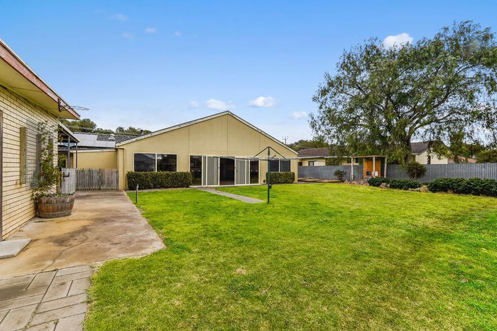
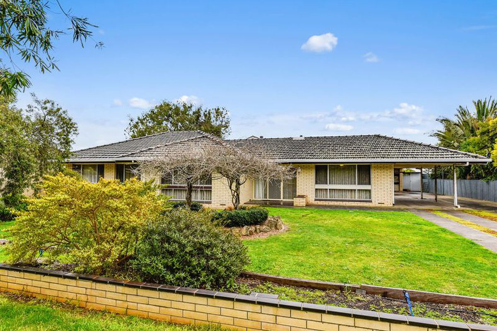
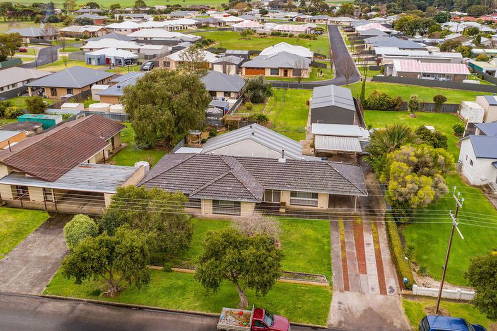
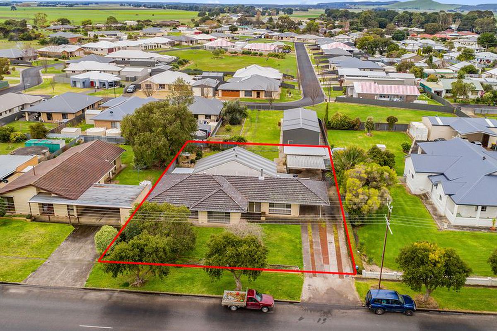
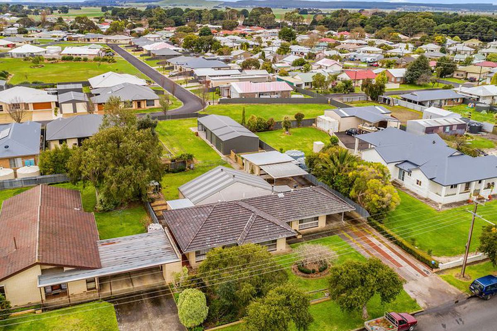
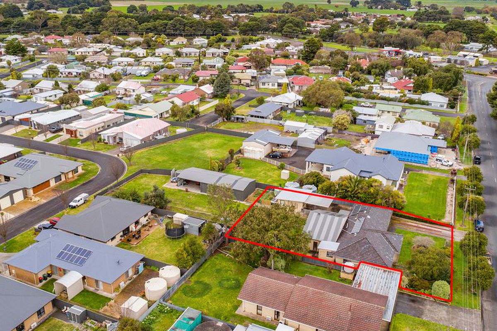
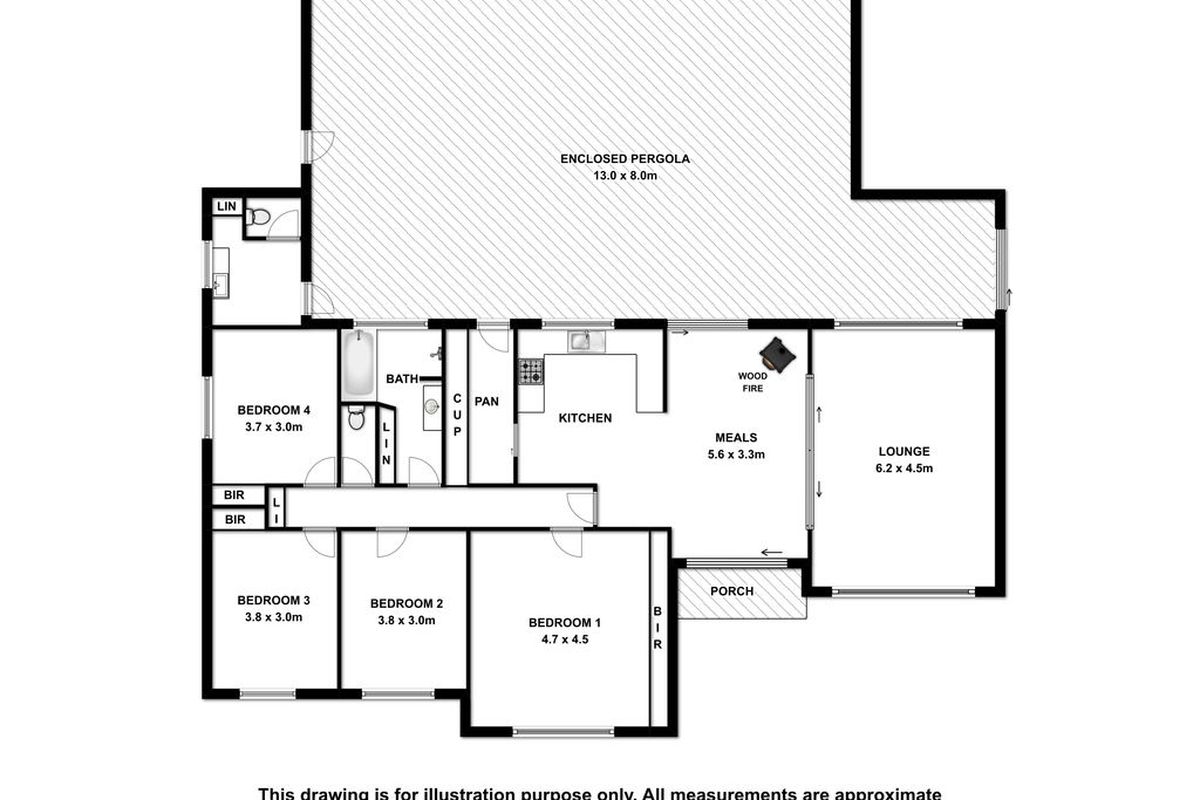
Description
Brick and tile established large family home with the most impressive and ideal indoor/outdoor entertainment space you will use all year round.
Tiled open plan kitchen, dining and 6.2m x 4.5m lounge with sliding doors and ceiling fan.
Fully renovated bathroom with stylish design, Deep bath with shower hose, Separate shower, vanity, linen press and laundry chute. Adjacent toilet next to bathroom.
4 bedrooms with main having full length built-ins
3 other bedrooms all carpeted. Bed 2 & 3 with built-in robes
Timber paneled kitchen with breakfast bar and long pantry storage room, large slow combustion warms the entire house extremely well with heat shifter to bedrooms
Sliding door invites the outdoors in to the enclosed pergola which is 13m x 8m and has fantastic potential for other living room area. Ceiling fans plus bonus 2nd Toilet and laundry are also off here.
Double length carport and double brick garage with roller doors.
Solar on house which is 3.6kw and 18 panels to totally save on energy costs.
Rainwater to kitchen sink and town supply. Equipped bore for garden supply. Vegetable garden and wood shed.
Currently tenanted at $270.00 Per Week until April 2021.
GENERAL PROPERTY INFO
Property Type: Brick and tile
Zoning: Residential
Council: Wattle Range council
Year Built: 1972
Renovations:2008/09
Land Size: 1209m2
Rates: $1604.65
Lot Frontage: 27m
Lot Depth: 43.7m
Aspect front exposure: South West
Water Supply: Rain, town & bore
Services Connected: 3.6kw Solar
Certificate of Title Volume 5183 Folio 532



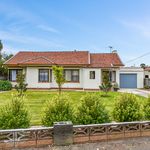
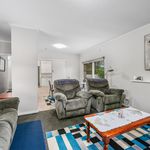
Your email address will not be published. Required fields are marked *