2a Wilshire Street, Millicent
Private, Easy-Care Lifestyle
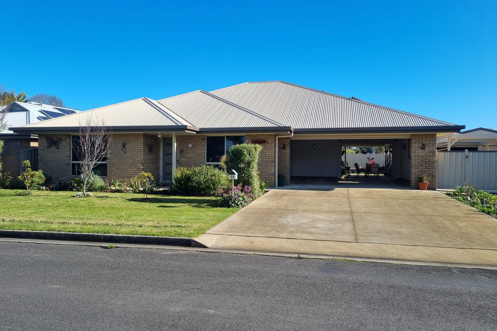
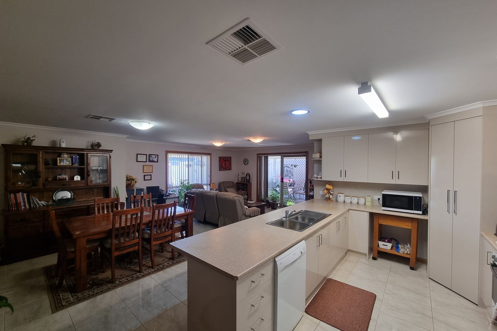
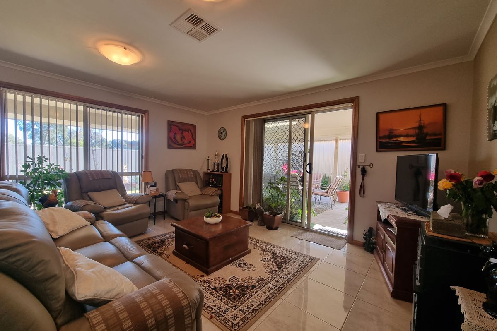
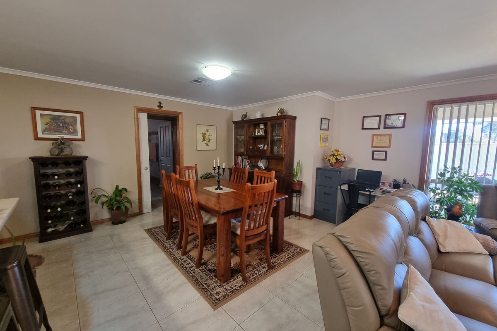
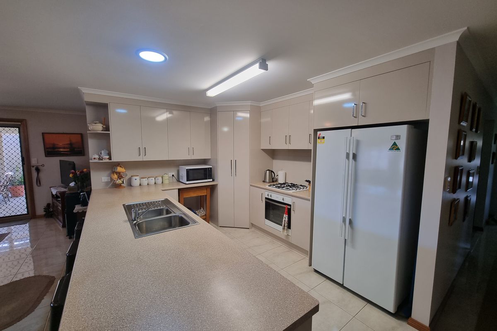
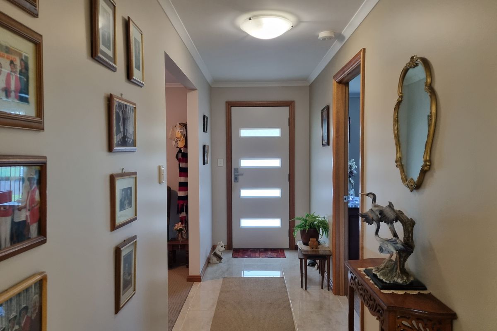
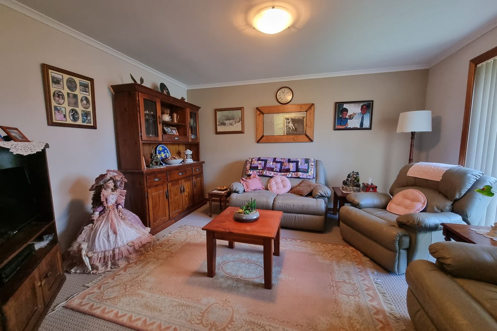
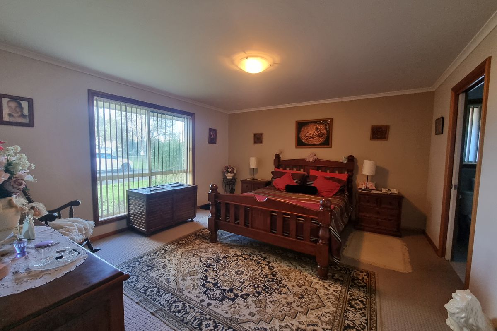
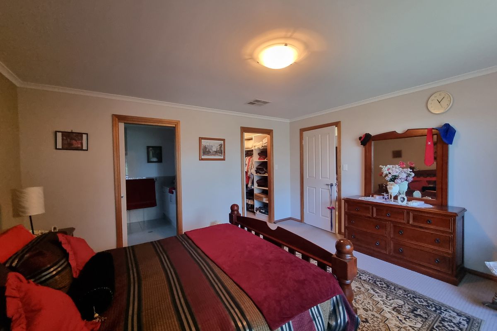
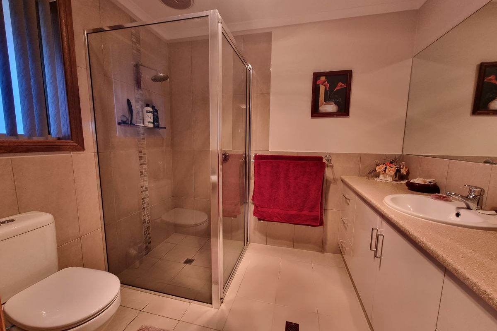
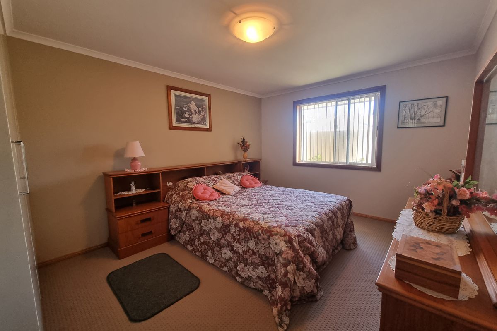
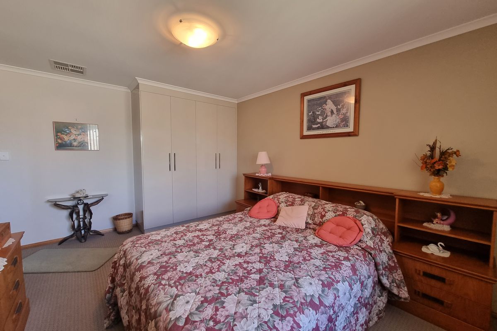
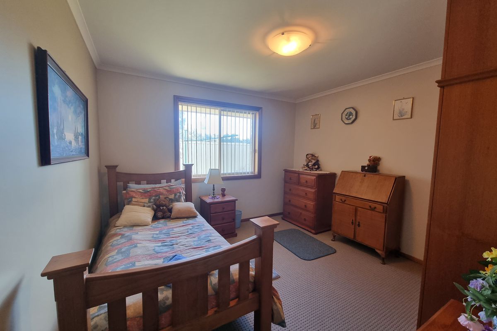
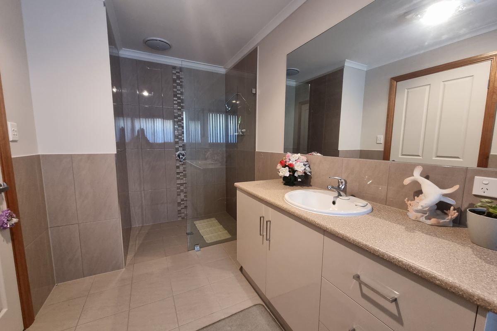
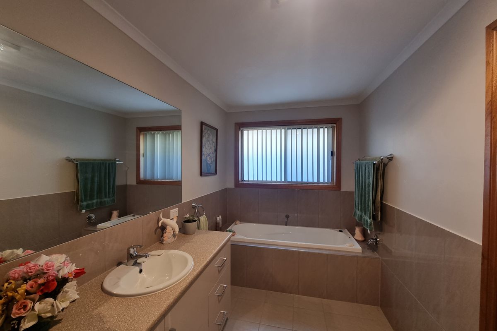
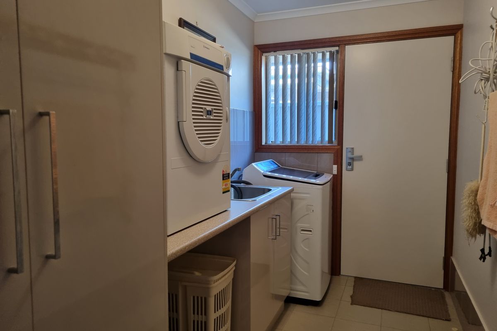
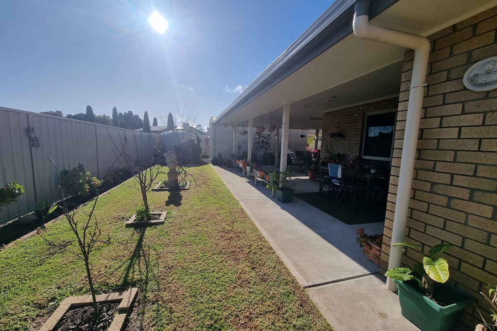
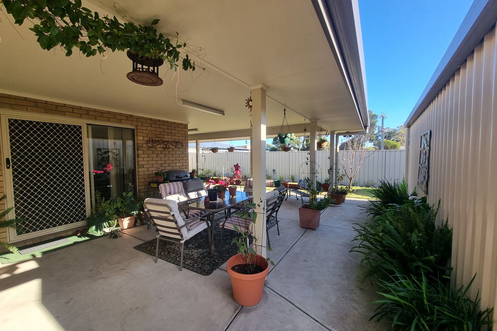
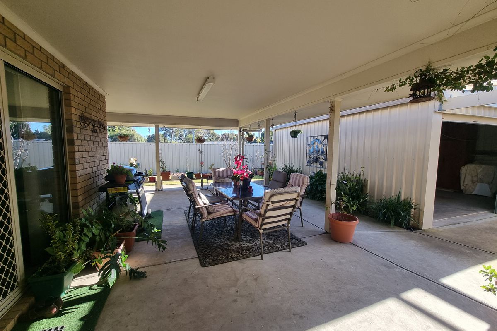
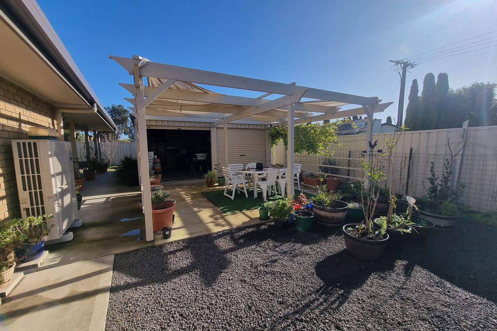
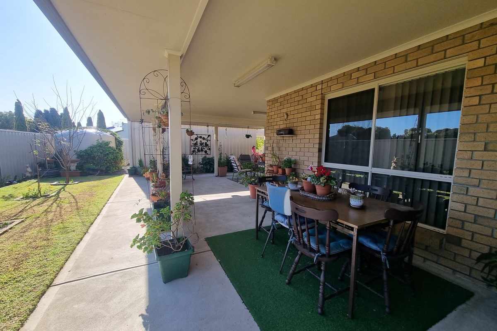
Description
This home is in an excellent location, within walking distance to the supermarkets, Main Street and Health Services. Built by Empak homes in 2017, it is a brick build with a colorbond roof and aluminium windows. The interior is neutral and light, ready for the interior designer in you to take flight. It has been immaculately maintained and is like new inside.
Through the front door, a wide entry hallway, with the main bedroom to the left and main lounge room to the right. Spacious main bedroom with ensuite including toilet, large shower, and vanity. Down the hall to the open plan living, dining and kitchen, with good storage and bench space. Under bench electric oven, gas cooktop, double sink, and dishwasher. Sliding doors from the living area led to the outdoor pergola which is perfect for entertaining.
Two other bedrooms, all with carpet and vertical blinds, one with built in wardrobes. Large tiled main bathroom with separate shower, bath and vanity and heat lights. Separate toilet. Tiled laundry has built in cabinetry has, space for your washing machine and dryer with an access door to the side yard. A linen press in the hallway provides extra storage space. A ducted reverse cycle air conditioning system keeps the home warm in winter and cool in the summer.
The garage is under main roof and has cement floor, power, and electric roller door. Access by a small electric roller door to the private pergola/entertaining area with access form the living area with sliding doors. Double gates on the side of the home allow access to a 6mx6m shed with two roller doors, cement floor and power, perfect for the boat or caravan.
6.2kw Solar System with 20 panels. 32,500 litres of rainwater supply the home. Gas hot water service. Huge array of fruit trees including plum, peach, apricot, guava, and many more to fill the fruit bowl. It will be easy to provide an abundant of home-grown fruits and vegetables for the entire year.
This is a well-designed home for easy mobility for wheelchair access. This property is ideal for the downsizer or investor. Current owner would be willing to lease back if required. The home has been lovingly maintained by the current owners.
Call to arrange your inspection today, you won't want to miss this one.
GENERAL PROPERTY INFO
Property Type: Brick & Colourbond Roof
Zoning: Neighbourhood
Council: Wattle Range Council
Year Built: 2017
Land Size: 639m2
Rates: Approx. $1610.00 per annum
Lot Frontage: 20.7m
Lot Depth: 25.2m
Aspect front exposure: South East
Water Supply: Town & Rain water
Services Connected: Power, septic sewerage, Solar System, NBN Internet
Certificate of Title Volume 6062 Folio 105



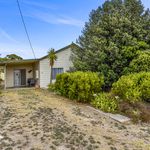
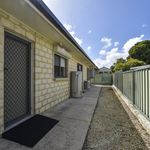
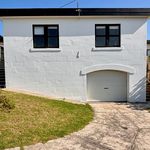
Your email address will not be published. Required fields are marked *