30 Acacia Drive, Millicent
Time for that Tree Change..
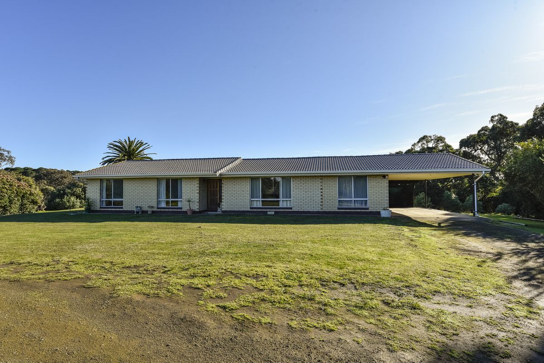
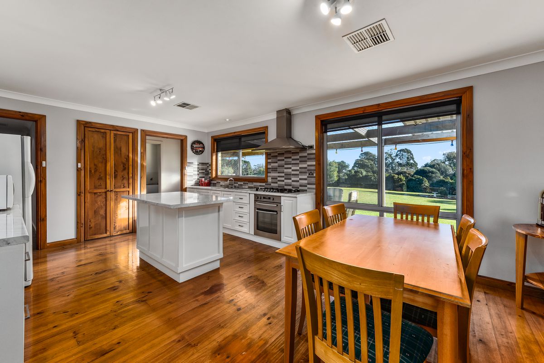
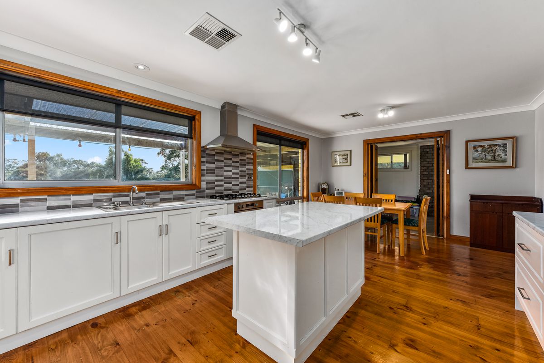
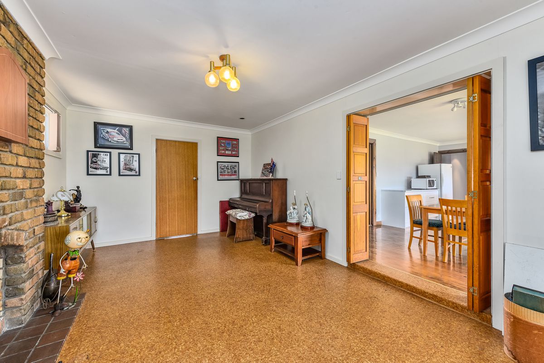
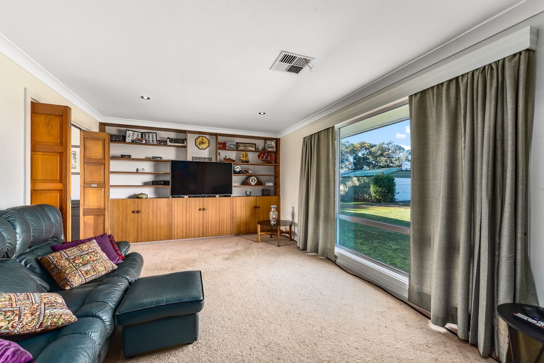
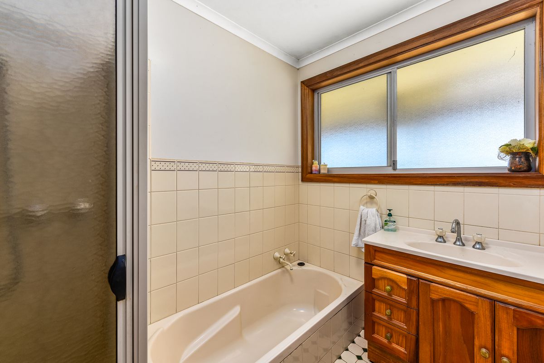
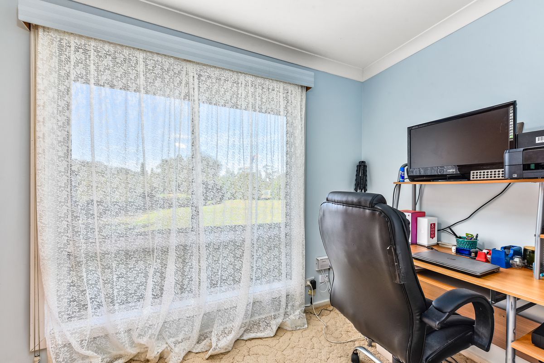
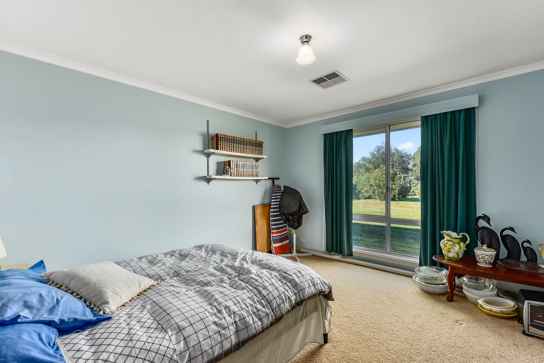
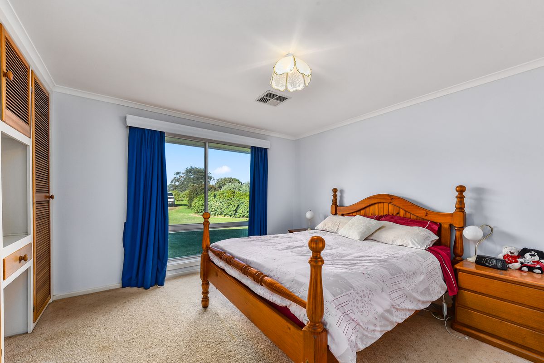
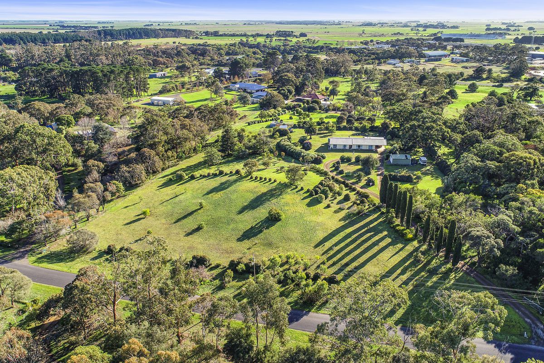
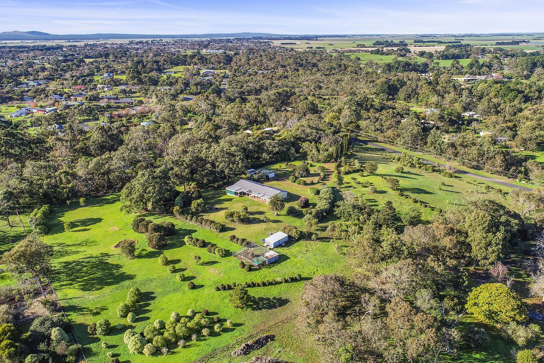
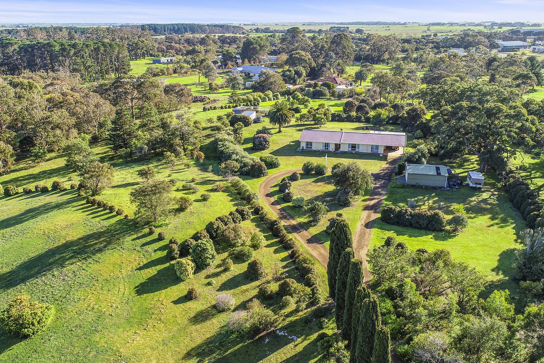
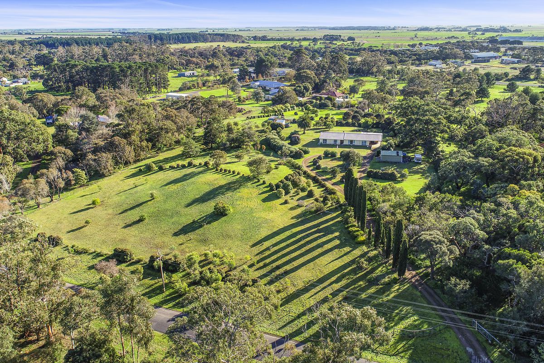
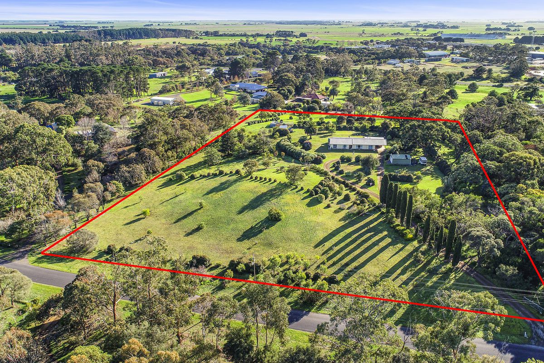
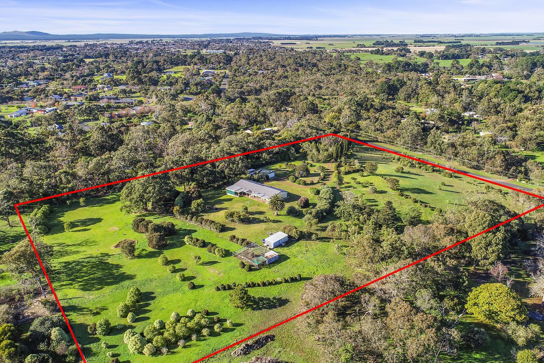
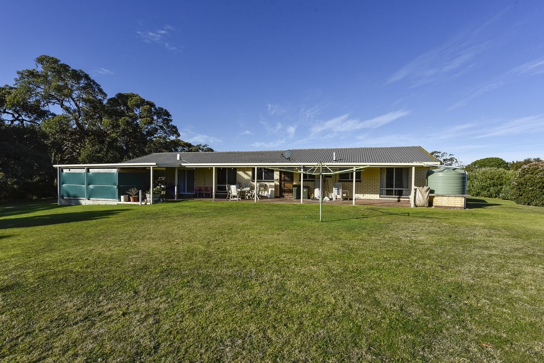
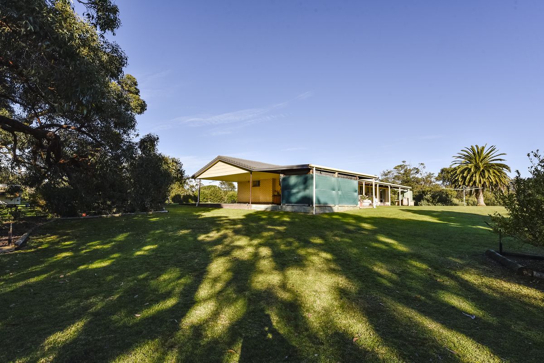
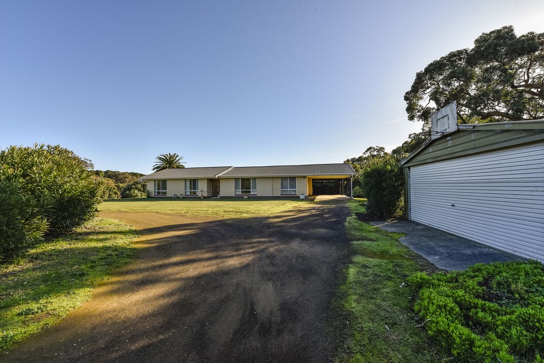
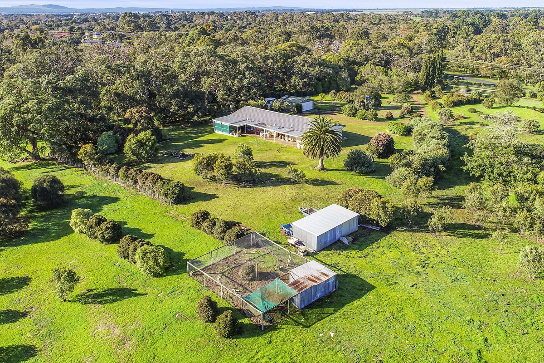
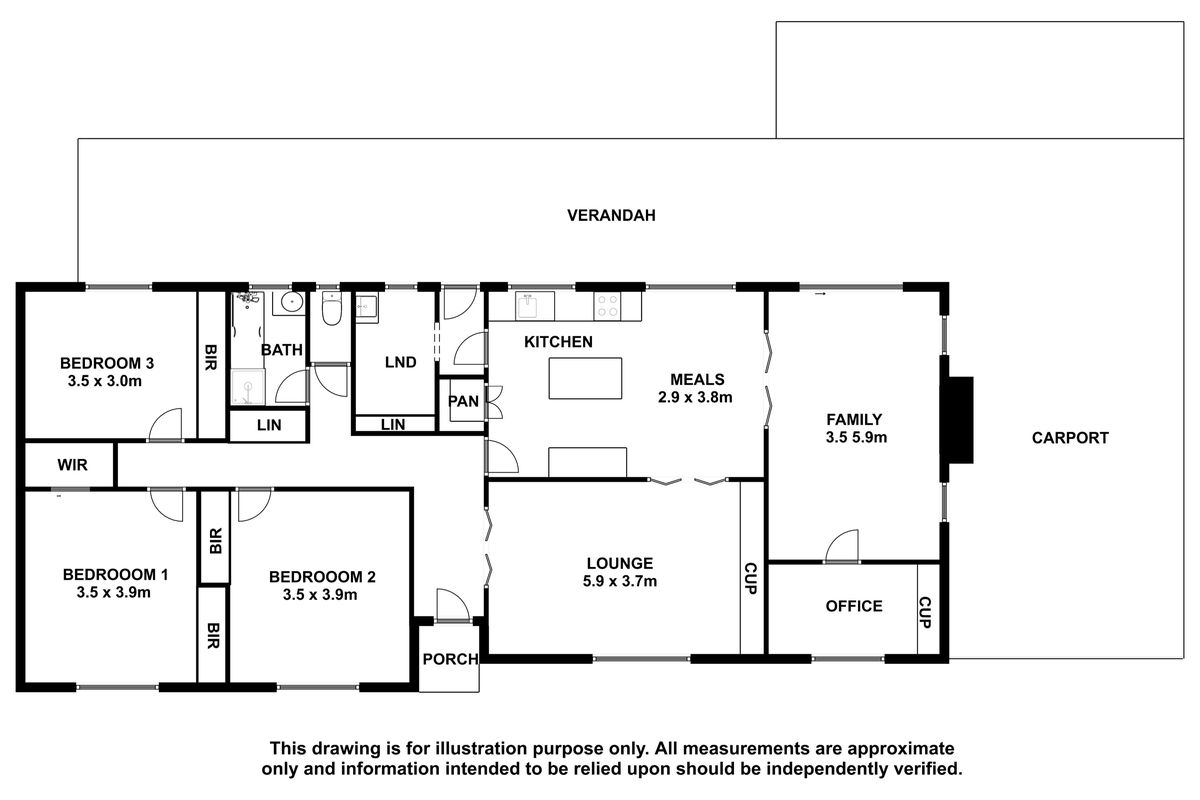
Description
Have you been hunting for the elusive rural living lifestyle acreage in this market?
Situated on 2.63ha or 6.50 acres amongst a well established natural bush and garden. Long drive way of approx 120m from the road which means it is well hidden from view, quiet and private.
Featuring new kitchen cabinetry with a walk in large pantry, Gas hot plates, Electric underbench oven, plenty of draws and island bench, polished floorboards and open dining area.
Ducted reverse cycle air conditioning throughout and open fire place in family room [closed off but could reinstall] Cork tiles and byfolds divide off from the kitchen and a small office/ bedroom room with ducted vent and built-ins.
All bedrooms have carpet and timber built-ins. Linen cupboards in hallway.
Updated main bathroom with shower, bath and vanity. Separate toilet adjacent.
Double carport under the main roof. 7m x 6m shed with power and concrete floor
Equipped bore with excellent drinking water that supplies the house. Water Softener installed. Small rainwater tank not plumbed.
Large garden shed with concrete floor and fenced chook run.
Fruit trees in Orange, Apricot, Peach, Apple and Lemon and automatic pop up sprinkler system around house and boundary tap line.
Excellent property with potential to subdivide. Call for your inspection or advertised open inspection times.
GENERAL PROPERTY INFO
Property Type: Brick veneer and tile roof
Zoning: Rural Living
Council: Wattle Range Council
Year Built: 1980
Land Size: 2.63ha or 6.50 acres
Rates: $1525.00 per annum
Lot Frontage: 131m
Lot Depth: 201.7m
Aspect front exposure: South
Water Supply: Equipped bore supply to entire property
Certificate of Title Volume 5354 Folio 286



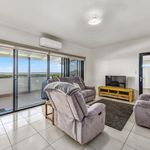

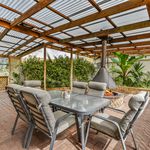
Your email address will not be published. Required fields are marked *