22 Monash Terrace, Millicent
COUNTRY LIVING IN TOWN.
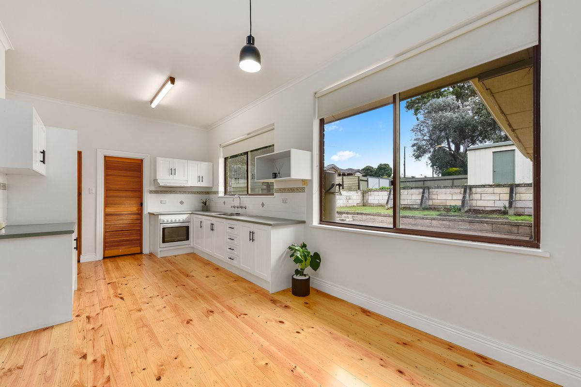
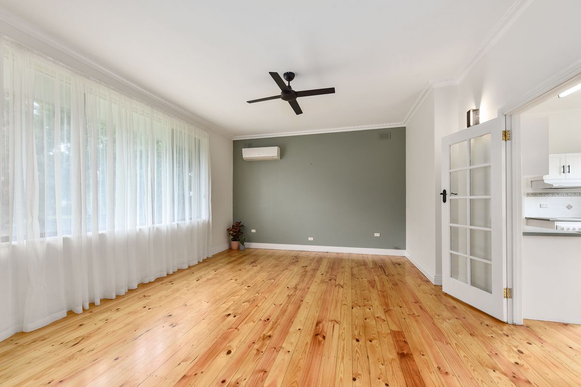
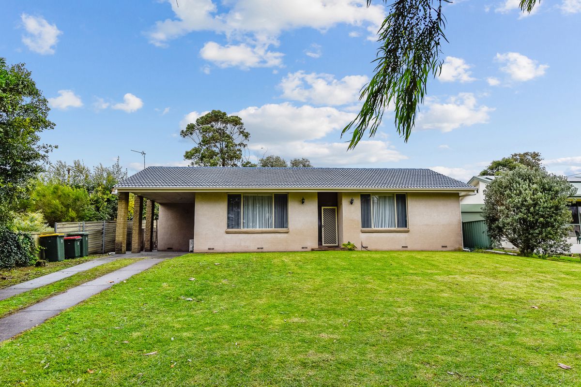
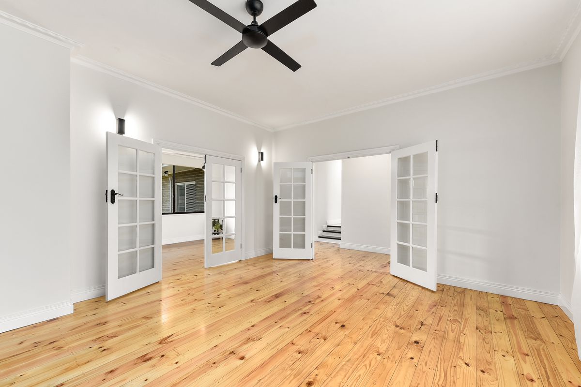
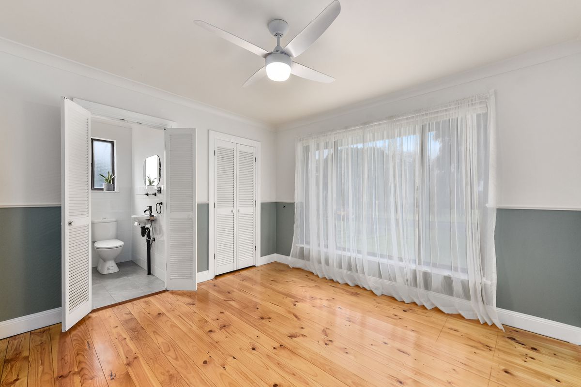
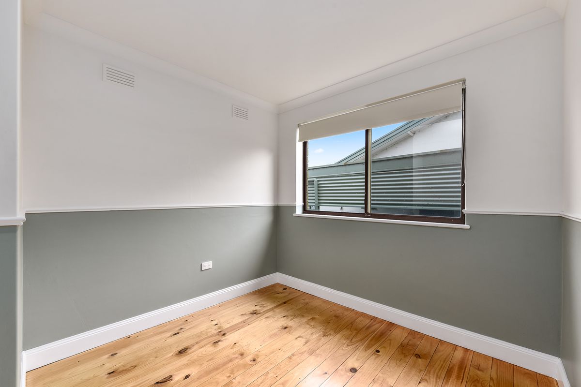
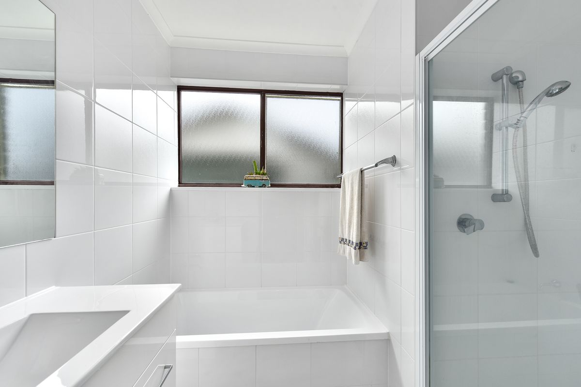
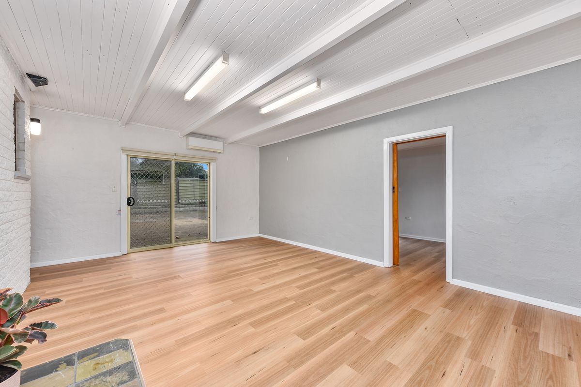
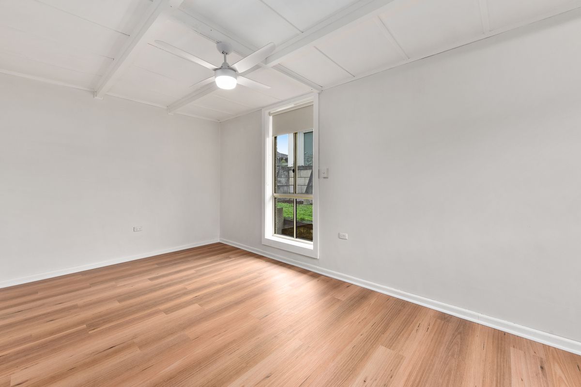
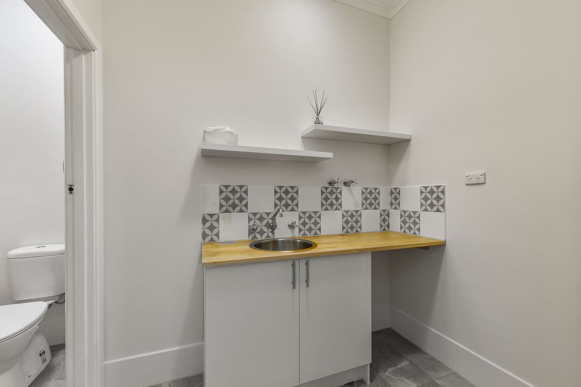
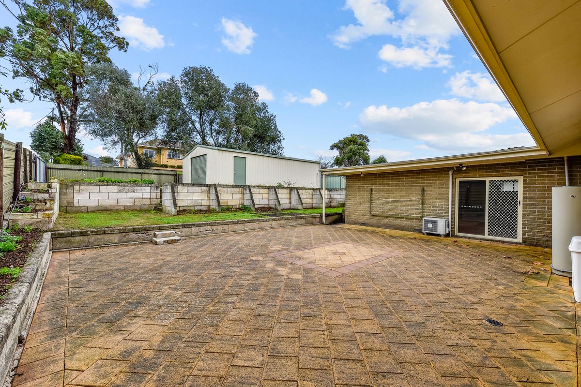
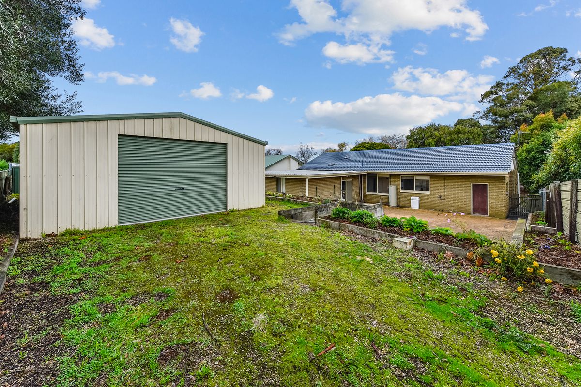
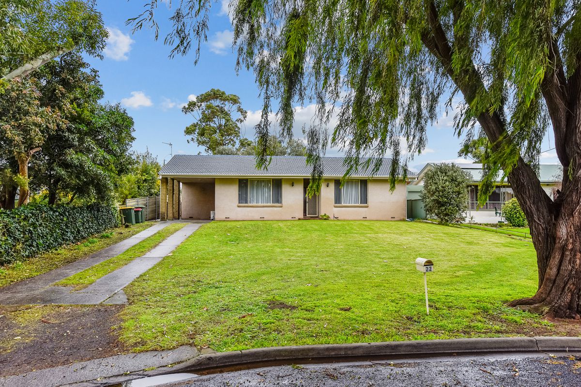
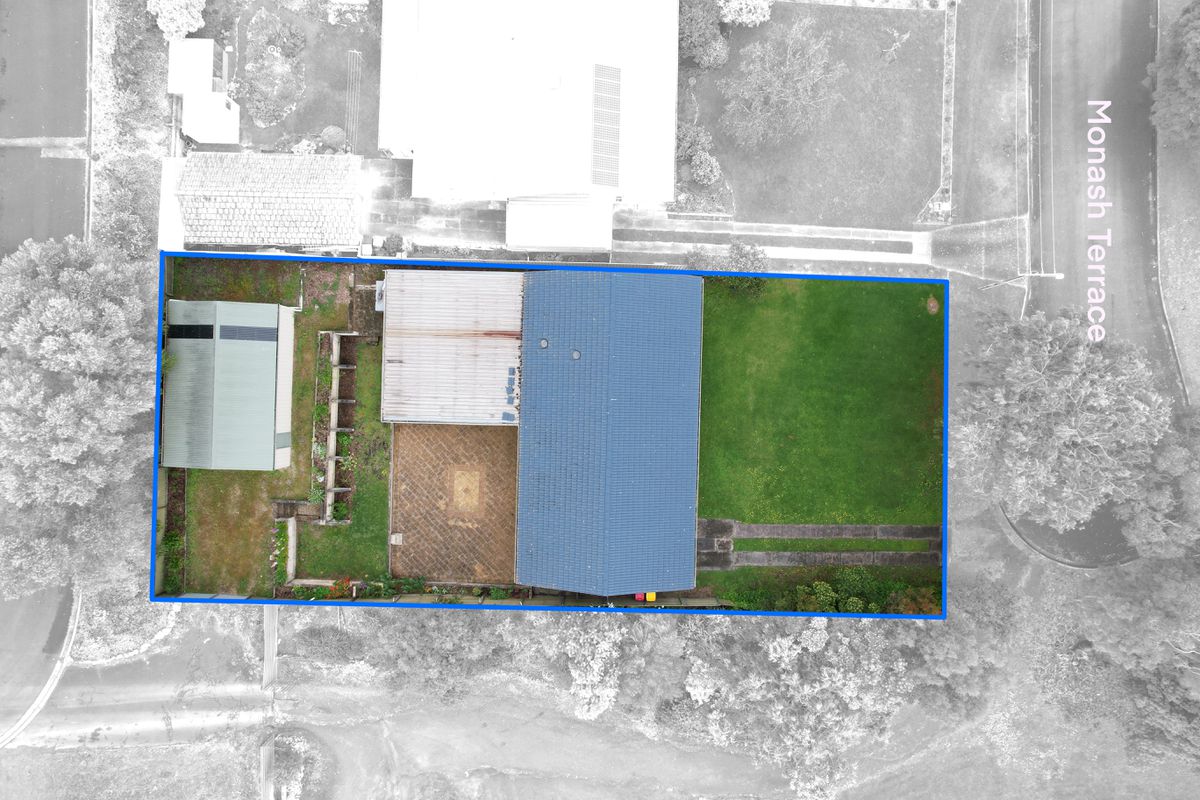
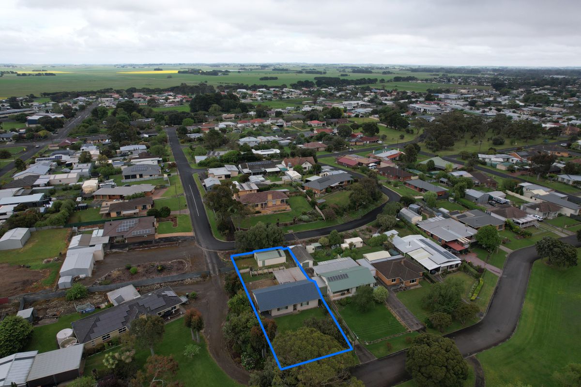
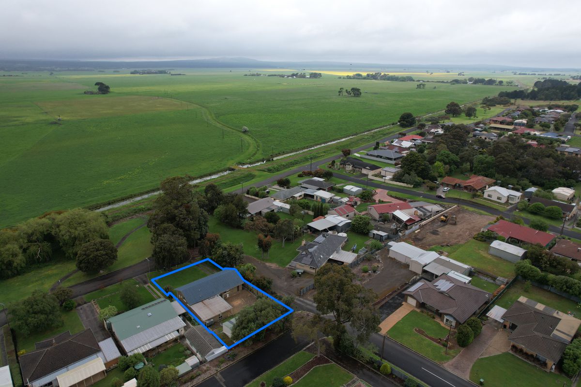
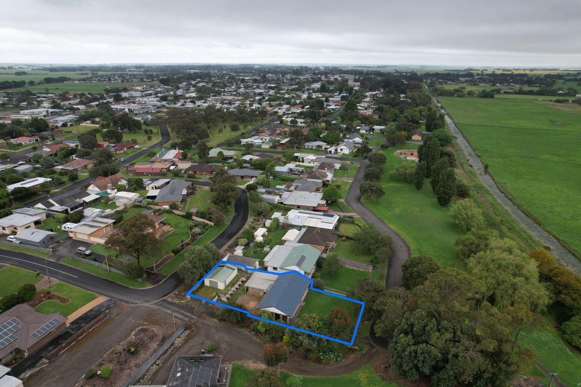
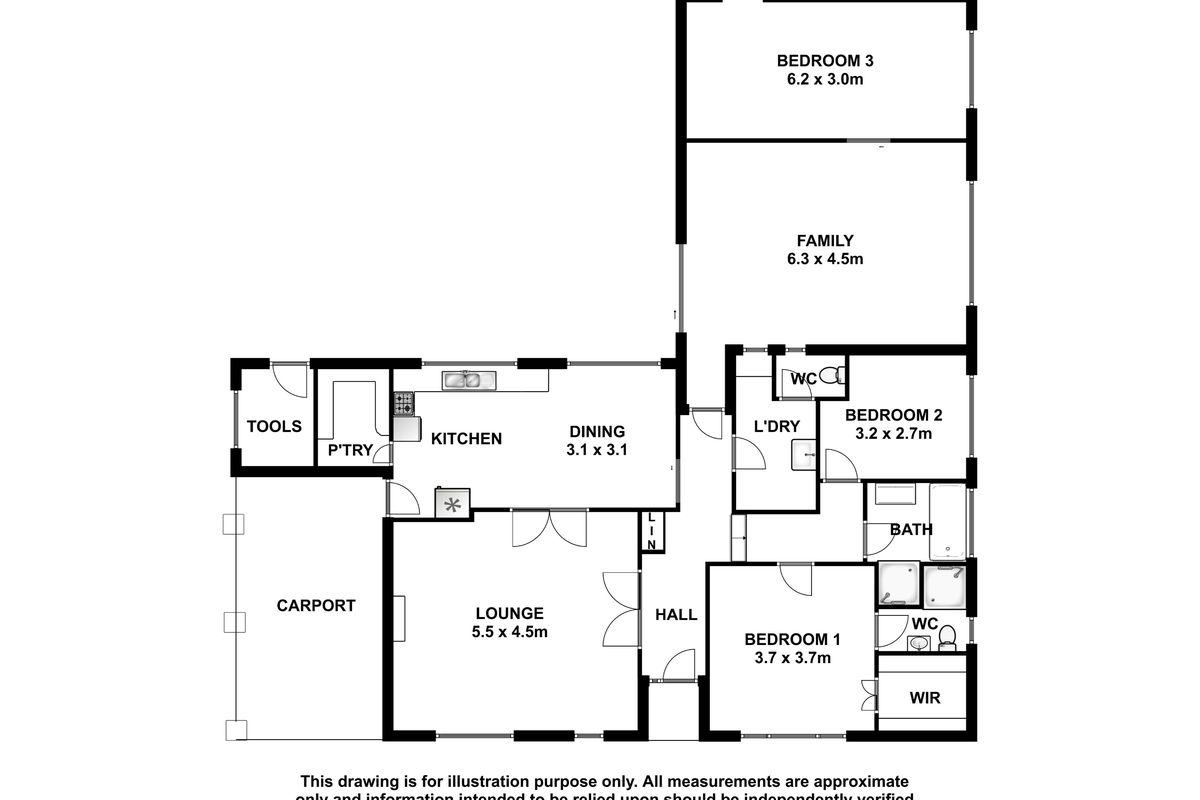
Description
As you walk through the front door you will immediately feel like you're home. Drive to the end of the cull de sac and you will find this freshly renovated, solid home overlooking parklands to the Millicent flats farmland. You will wake every morning feeling like you are in the countryside with rural views.
Light, airy and spacious this home has been beautifully renovated inside and offers a flexible floor plan that would suit couples and growing families alike.
Freshly painted throughout and decorated in timeless neutral tones this home is set on a large 922m2 allotment with a fantastic shed that is accessed from the rear street.
Open the front feature door and you in the entry hall with polished timber flooring.
Through French doors to your left is the formal lounge with freshly finished timber floors and a second set of French doors that open the room to the kitchen, dining area.
Again timber floors complement the white cabinetry and the cooking is electric. There is a huge walk in pantry for storage and to hide the clutter and large windows make the space light and bright.
You have three bedrooms, all with timber flooring. The master bedroom has a newly renovated ensuite and a generous walk in robe. Adjacent is the second bedroom and the master bathroom. All white, it is a lovely, light, clean space to soak away your troubles at the end of a busy day. As you move to the rear of the home you will see the newly renovated laundry. freshly tiled with new cabinetry and shelving you will want to do the washing in this space. There is a second toilet here as well.
At the rear of the home is the huge rumpus room and massive third bedroom, this could be easily converted into two bedrooms or used as a teenagers retreat. New timber look floating floors have been installed and a gain fresh paint makes the room light and inviting. A sliding door from this space leads out to a large paved area ideal for entertaining and the rear yard. Steps at the rear lead to the four bay shed with roller door access off of the rear street.
This home has been lovingly renovated and is ready for some new owners to come in and make there own memories. It is a beautiful home offering space and flexibility.
Your sanctuary awaits.
Call today to arrange your inspection, you don't want to miss this one.
GENERAL PROPERTY INFO
Property Type: House
Zoning: Residential
Council: Wattle Range council
Year Built: 1973
Renovations: 2022
Land Size: 921m2
Rates: $1300 Approx
Lot Frontage: 19.7m
Lot Depth: 44.4m
Aspect front exposure: North east
Water Supply: SA Water
Services Connected: Town sewerage, power
Certificate of Title Volume 5589 Folio 807



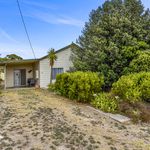
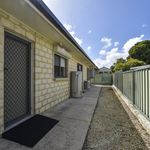
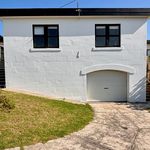
Your email address will not be published. Required fields are marked *