13 Thomas Road Rocky Camp, Millicent
SERENITY, SPACE, SUPERIOR FAMILY LIVING !!
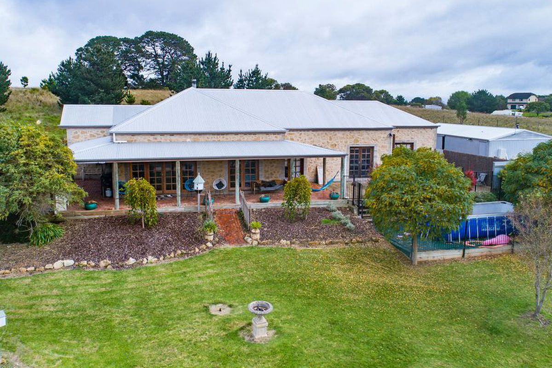
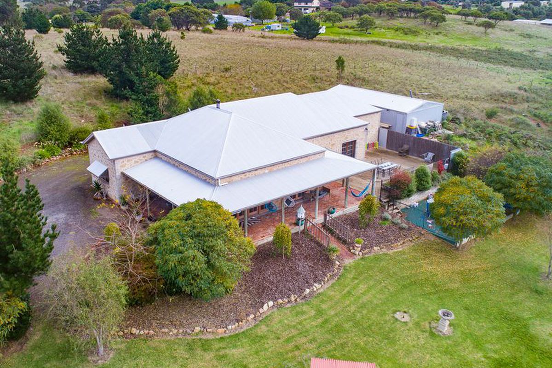
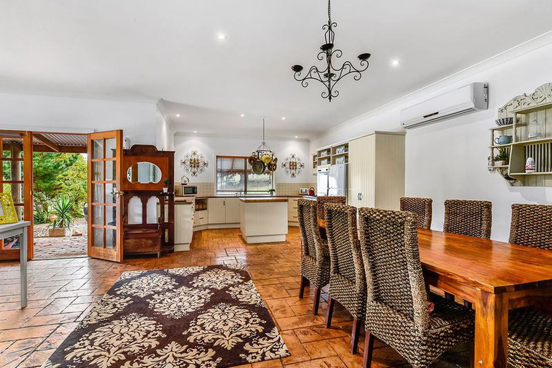
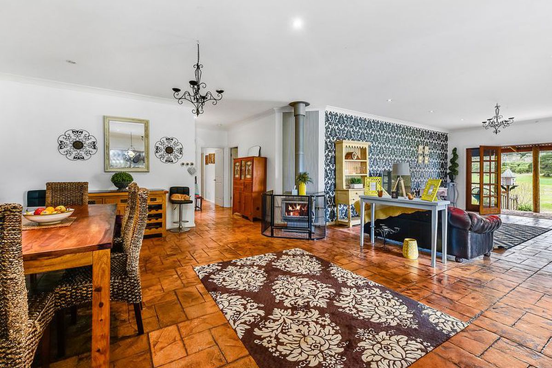
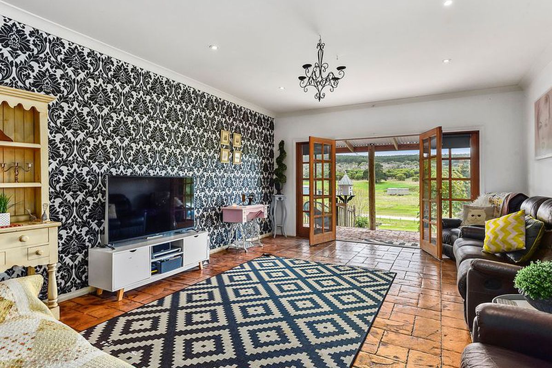
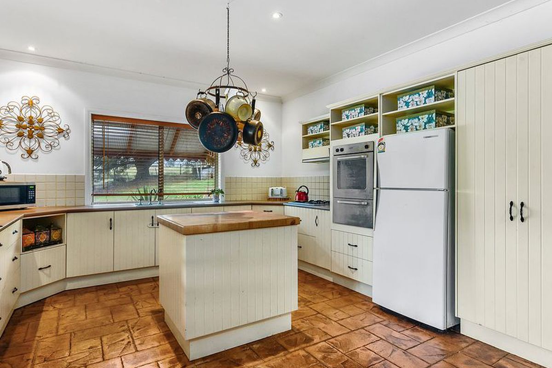
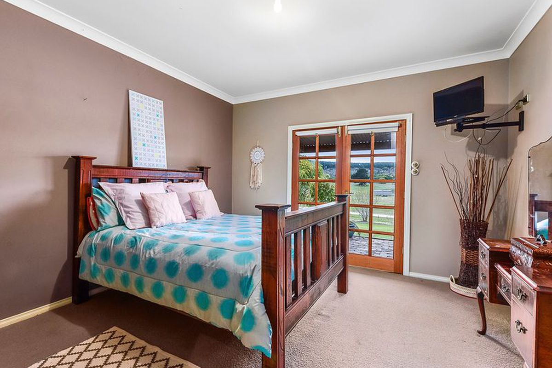
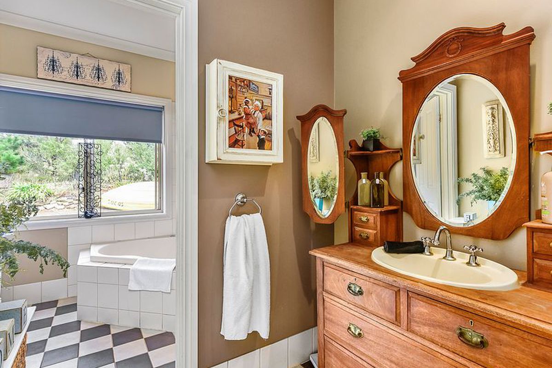
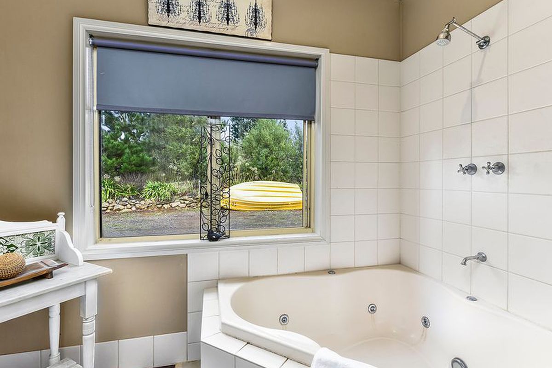
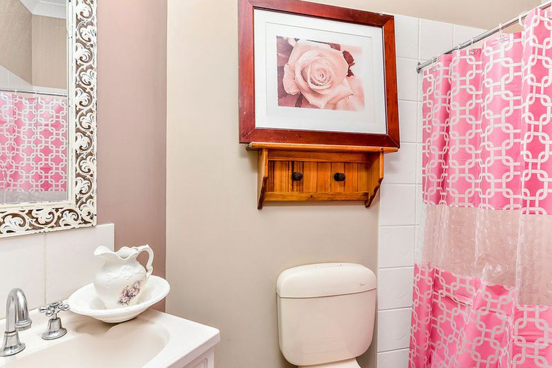
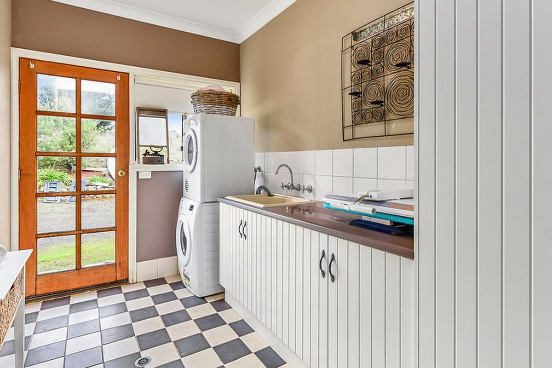
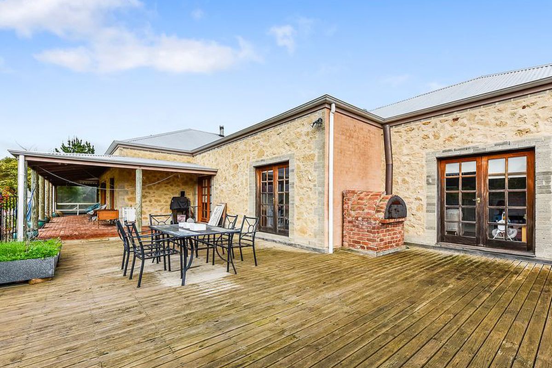
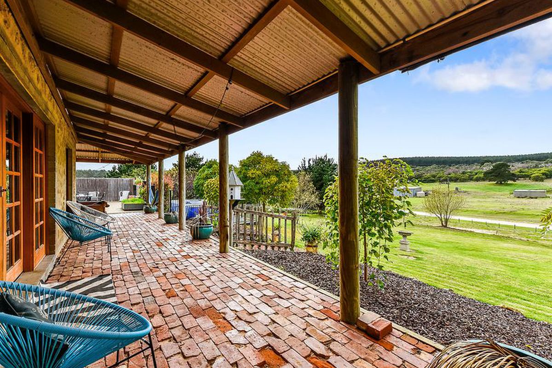
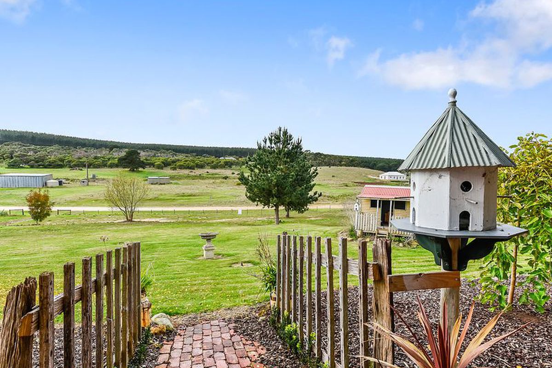
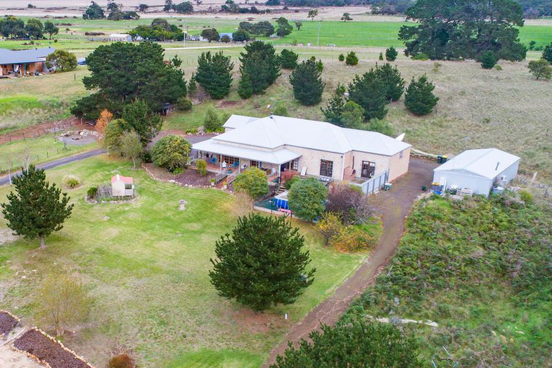
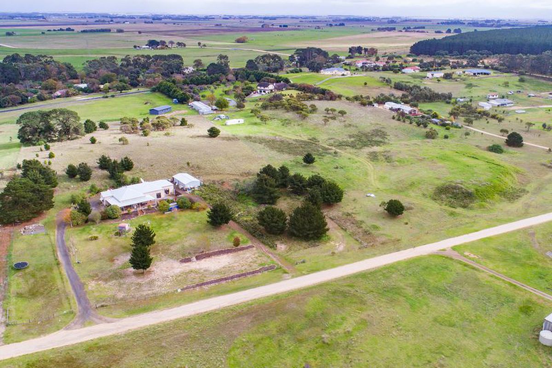
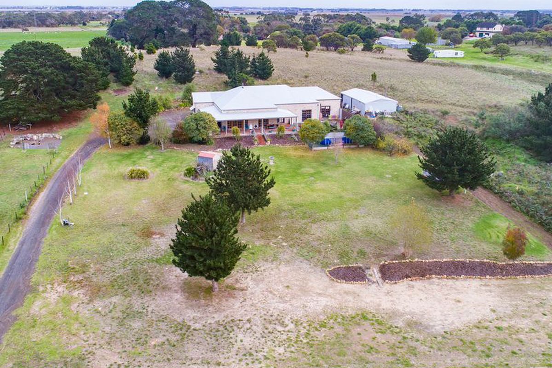
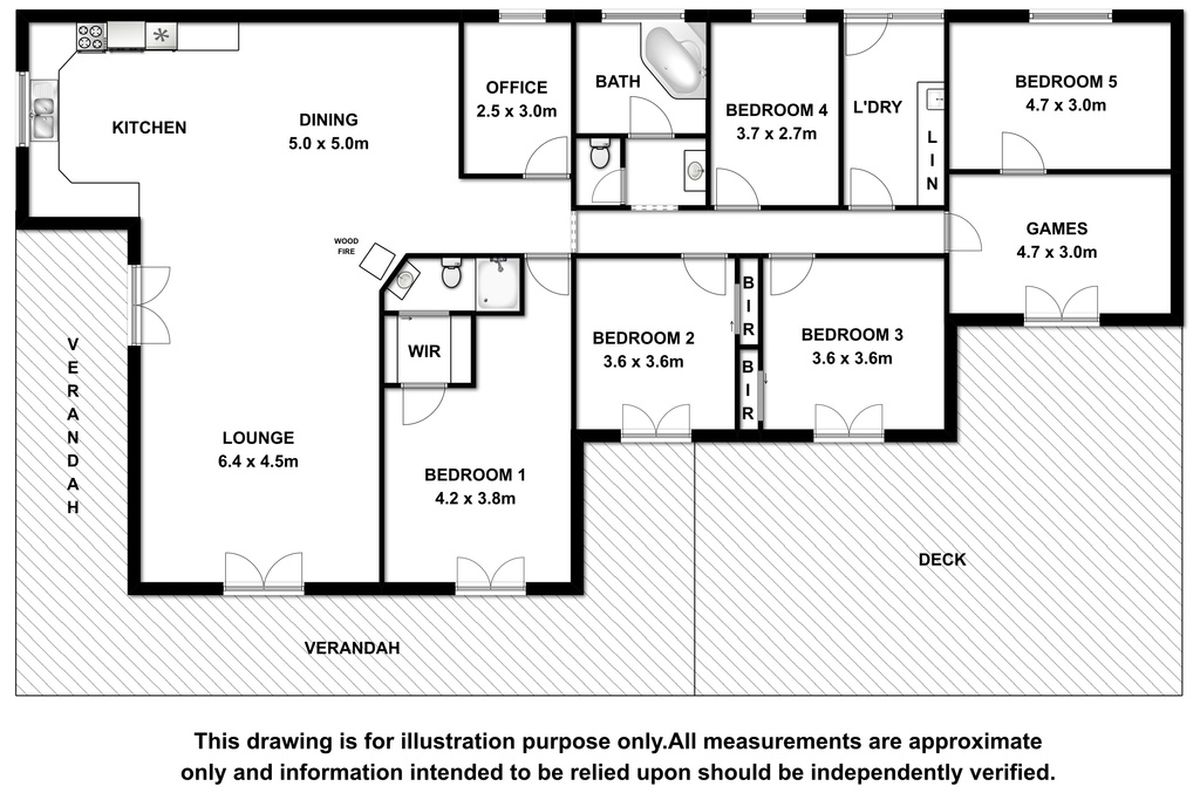
Description
You will find it hard to get better value for money than this gem, You have 5 Acres with glorious North facing hillside views. The Paddock rock exterior of the home offers you the idyllic look of rustic country living while the interior is oozing with character but offers everything on the wish list for modern open plan family living.
There are many options for living in this spacious home. It is currently a six bedroom home but the nursery could be a designated study and the huge family room/ kids retreat is currently divided into 2 rooms to make a space for a teenagers retreat and can easily be converted back to one large family area. The bedrooms are carpeted and have french doors and blinds.
Entry is also through french doors into the open plan kitchen, dining, lounge which is a warm inviting space with slow combustion wood fire and reverse cycle air conditioning making it climate controlled all year round. It has been updated to be simple and modern with plenty of space for the family to enjoy cooking, meals and relaxing times. The kitchen is well equipped with white timber cupboards, gas cooktop, range hood, electric wall oven and dishwasher located in the island bench.
French doors allow the fresh air to flow in the living areas and bedrooms throughout the home all opening onto the front verandah that runs the whole length of the house.
The master bedroom is carpeted and has a walk through wardrobe and ensuite with shower, vanity and toilet and french doors opening onto the verandah with sweeping views across the country side.
The main bathroom has a spa bath, shower and a separate powder room and separate toilet, once again ideal for the family.
Outdoor living hasn't been forgotten here with the excellent decked entertainment area straight out from the family / living area, once again through beautiful french doors. This area has a pizza oven and overlooks the fully fenced above ground pool and the lovely, rustic style feature garden which is watered by a sprinkler system serviced by a pump and bore. There is an awesome firepit in the garden, just another option when entertaining family and friends.
The 40 x 30 shed has cement floor & power and room for two cars.
This character filled home with modern spaces must be inspected to be appreciated.
GENERAL PROPERTY INFO
Property Type: Stone, Freestone conventional House
Zoning: Rural Living
Council: Wattle Range council
Year Built: 2004
Land Size: 2.02ha or 5acres
Rates: $1901
Lot Frontage: 100m
Lot Depth: 200m
Aspect front exposure: East
Water Supply: Bore
Services Connected: Power, Wifi
Certificate of Title Volume 5434 Folio 105



Your email address will not be published. Required fields are marked *