6 Mount Gambier Road, Millicent
Location hard to beat
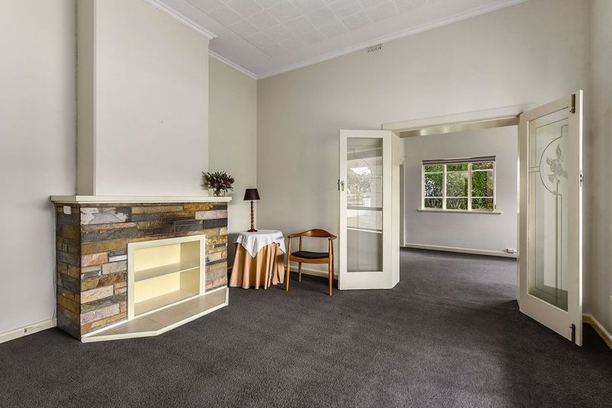
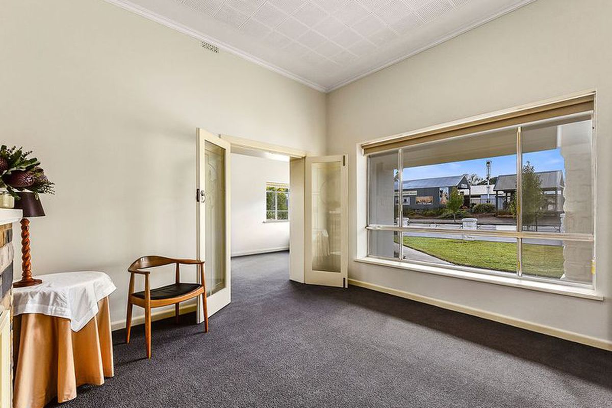
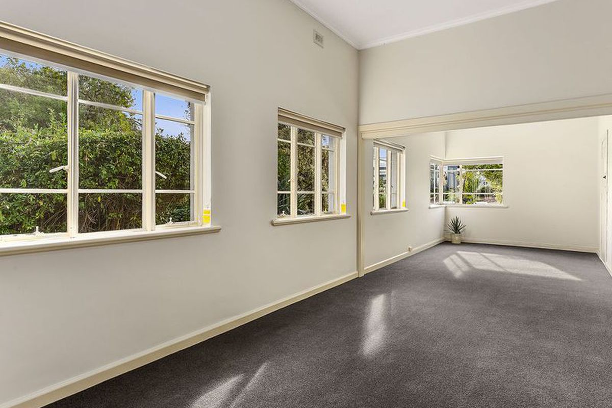
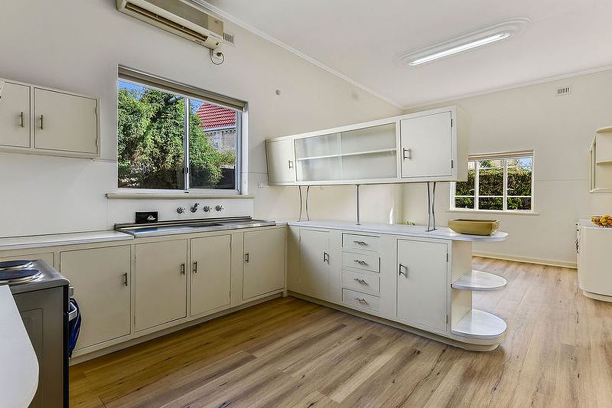
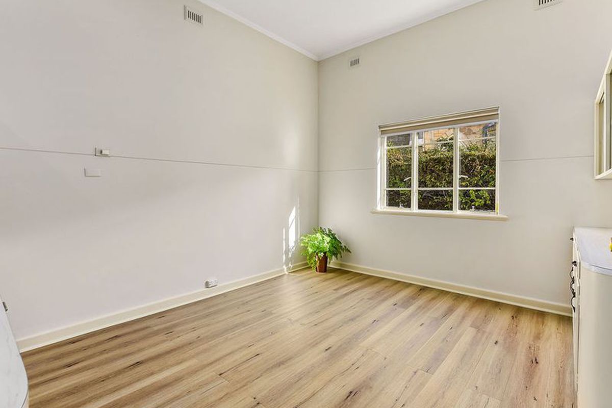
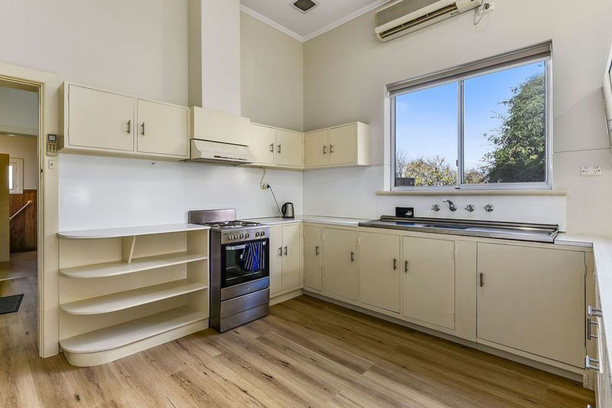
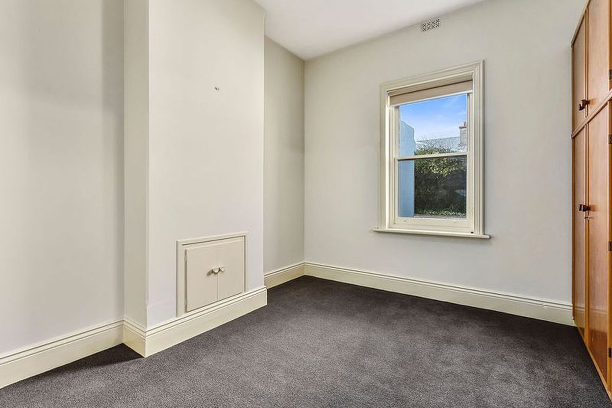
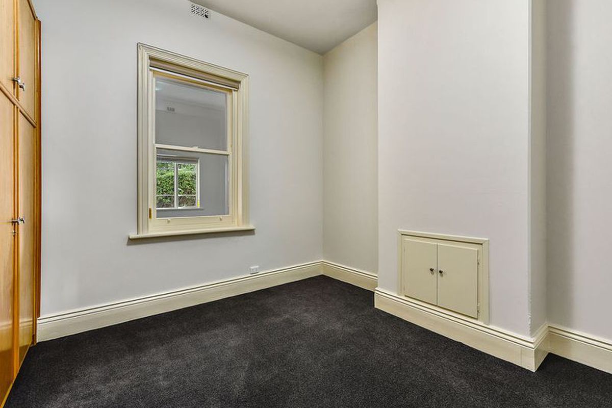
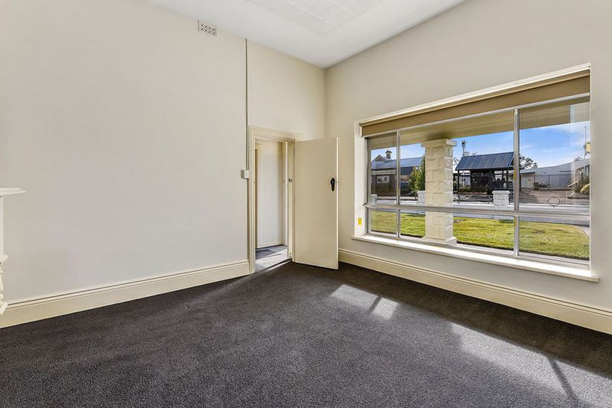
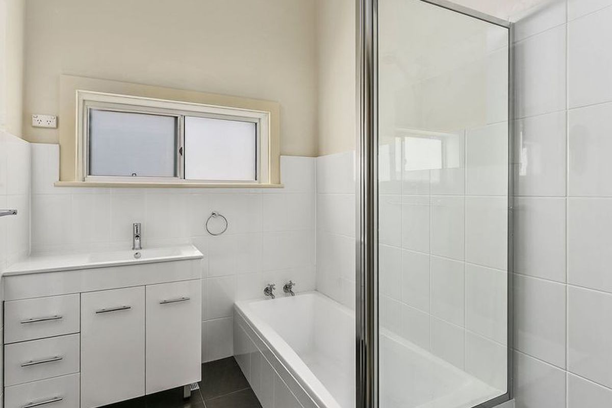
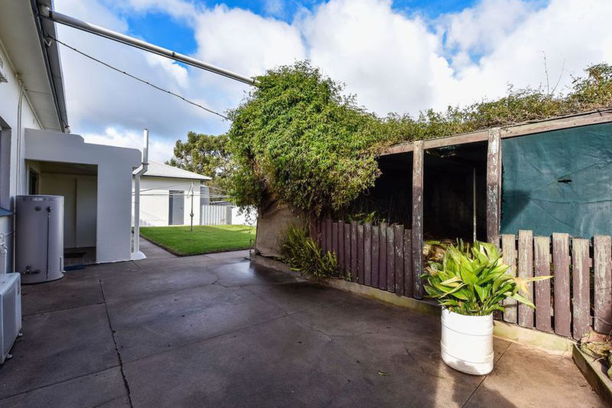
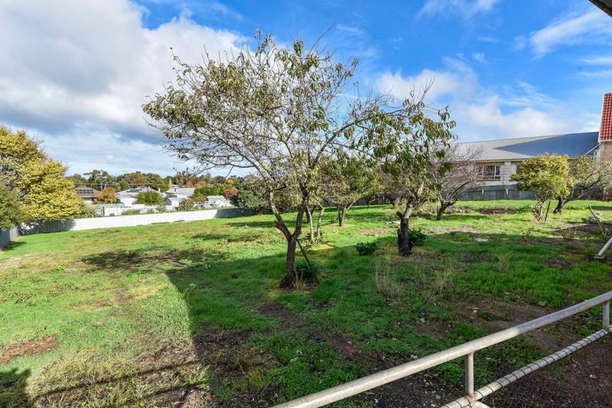
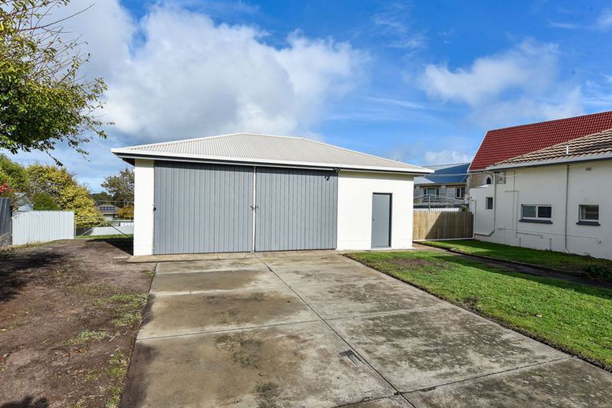
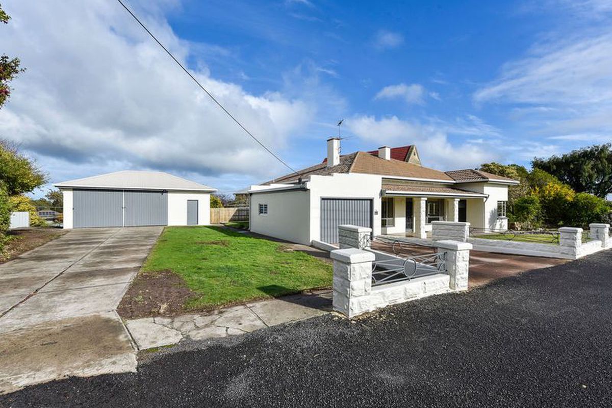
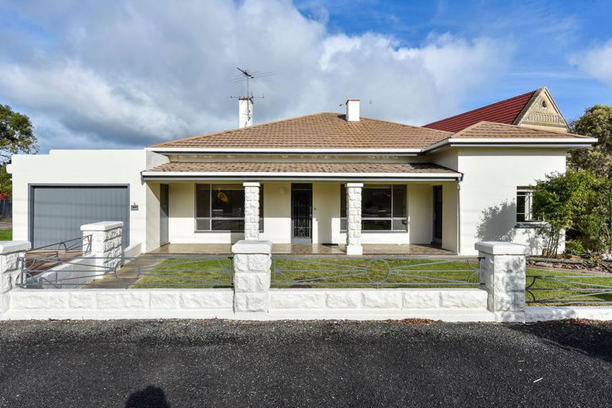
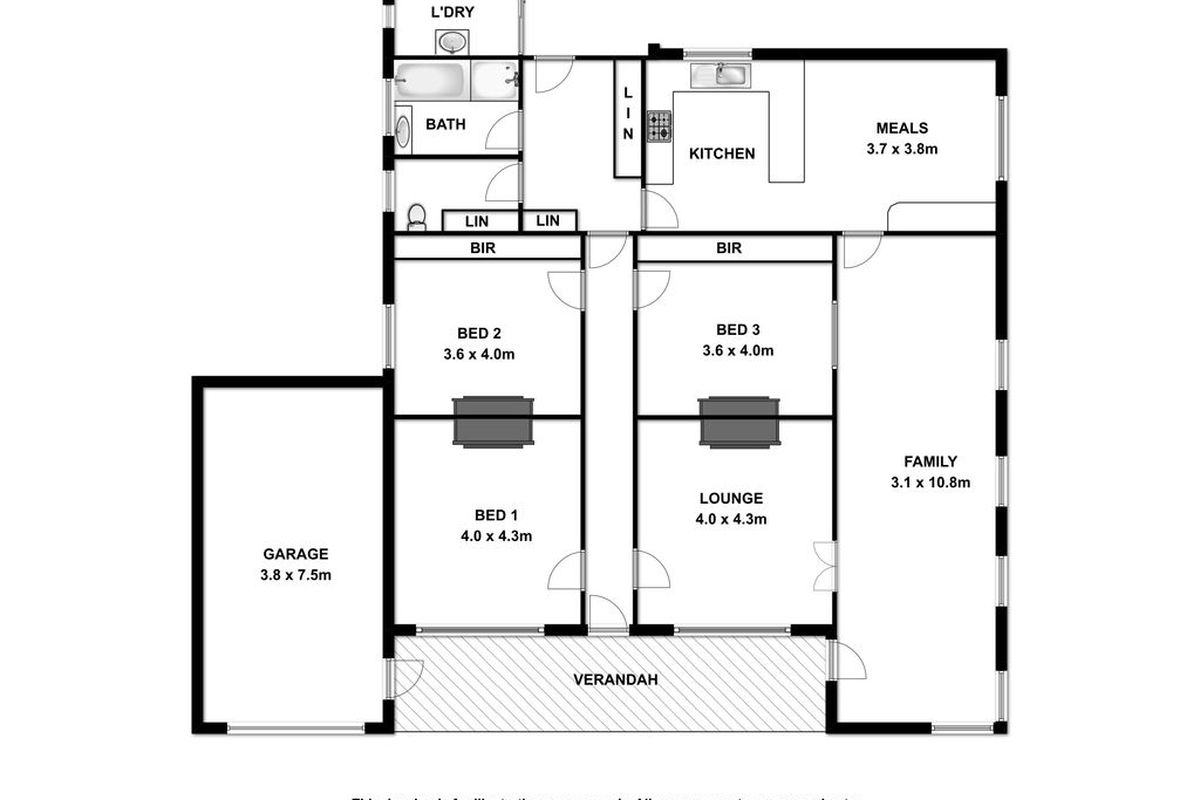
Description
Built in 1950 this Solid Limestone home has had an extensive makeover and is now ready for release.
It has a fresh open feel with lovely large light filled rooms. A separate entrance and the option of possible reception and consulting room if required makes this home an ideal option for someone needing a home office or wanting to run a small business.
Ideally this is also a fantastic large family home which would offer 2 large living areas, a spacious kitchen with adjacent dining and three large bedrooms with the possibility of four.
This home has been extensively renovated with new flooring coverings and blinds throughout, a new bathroom and the whole interior and exterior of the home has been professionally painted.
Walk into the entrance hall and the large Main Bedroom is to your left and the formal lounge is to the right with fire surround feature with shelves. Double doors open from the lounge into the extended long second living area or as mentioned above, the ideal home office with street access. This could also add a fourth bedroom to the home as there is an internal dividing door that can be reinstated.
The Kitchen is a fantastically laid out space which includes a large dining area. The cabinetry is the original and has been modernized with new fittings and Electric stove giving the area a Retro style feel with overhead glass cabinet and built in buffet. New Timber look laminate flooring has been installed in this whole area and there is a reverse cycle air conditioner in kitchen area for climate control.
There are two other bedrooms both large double rooms with built-in robes, new blinds and new carpet.
A Brand new fully renovated bathroom has a separate shower, bath and vanity. The toilet is separate with linen press storage, plus you have additional cupboards in the newly tiled rear porch area near the laundry.
A verandah along the front of the home has an access door to the single garage which is under the main roof, and keeps the front door undercover. There is a solid stone 2 bay garage with separate workshop alongside at the end of the cement driveway, it is a great little workspace.
The house is on Town supply and sewerage and a rainwater tank is available [not plumbed].
Another attraction to the property is the land size. It sits on a huge allotment of 2334m2, with 35m frontage and 70m depth. Apart from the fully fenced house yard there is a small rear paddock with some fruit trees. A great opportunity exists here for the developer in you to take over, there is great subdivision potential, an ideal position so close to the street for units or houses (STCA). A side driveway allows access to the rear block along the side of the shed and a sewerage connection on the side boundary allows for convenient connection at the rear of the property.
There are lots of options here for the developer and investor or a family looking for a place to call home
Large house, large block, large ideas !
Call today to arrange your inspection.



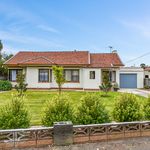
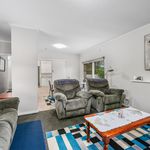
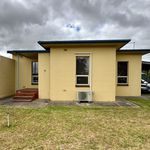
Your email address will not be published. Required fields are marked *